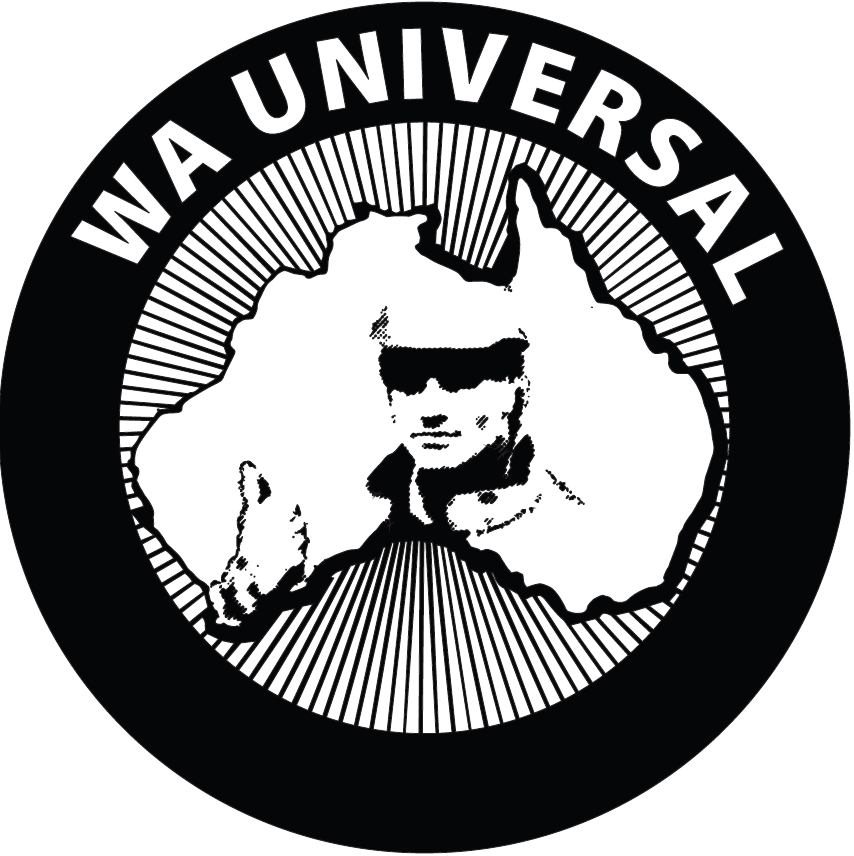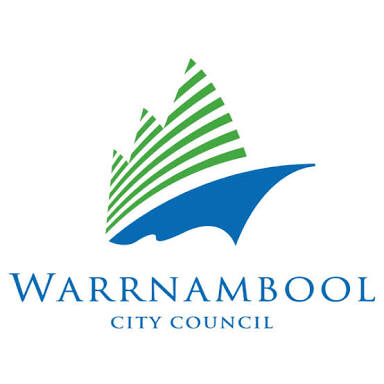Information
-
Document No.
-
Audit Title
-
Client / Site
-
Conducted on
-
Prepared by
-
Location
-
Personnel
As-constructed checks
-
Length of service matches as-constructed plan
-
Water (Measurement) = from the outside circumference of the main to the centre of the boundary cock on the inlet riser. <br>- Sewer (Measurement) = Centre of sewer main to IP Tail (700mm behind IP) <br>- Fire Service (measurement) = Centre of water main to Table “C” Flange (300mm out from front boundary)<br>
-
Water meter or Sewer IP location should be as per the SA Water work order (measurement from side boundary) as well as per SA Water Construction Manuals,<br>- Sewer (0.4m from front boundary).<br>- Water (0.55 to 0.6m from front boundary).<br>
-
Check meter numbers match what is on as-constructed drawing, check height of water meter.
-
Manifolds - meters and stop cocks to be marked as per SA Water Schedule of Rates Contract UW2538/2001 specification part 2.4.6.
-
Cast Iron Box’s (CIB) for water services must to be constructed as per the SA Water Construction Manual (Blue Book) page L16, L17 and L18.
-
Shift of water meters – ensure pin in kerb as per SA Water Construction Manual (Blue book) Page L6. Prior approval by SA Water must be obtained to shift water meter inside property boundary.
-
Check depth of IP and that the IP riser is central to casting. (Minimum cover from underside of casting to screw cap is at least 100mm).
-
Length of Water and Sewer extension matches as-con plan including ties from chambers and boundaries.
-
Validate additional costs claimed by contractor for the job against As-con drawing and what’s actually on site.
-
Notes
-
Add media
Reinstatement Checks
-
Road reinstatement (Bitumen / Paved) completed and level with existing road surface.
-
Footpath Reinstatement (Concrete / Paved) completed to match existing.
-
No rubble to be left on grassed areas as per SA Water Schedule of Rates Contract UW2538/2001 Specification part 2.8.2 SURFACES OTHER THAN PAVED (INCLUDING EASEMENTS) in particular 2.8.2.2 Topsoil.
-
All castings are to be level with existing surface.
-
Sunken trenches – If subsidence is greater than 20mm with respect to the surrounding surface and work was undertaken by SOR contractor, within defects liability period (12 months) than the trench must be satisfactorily reinstated by the SOR contractor immediately.
-
All sites to be left clean, tidy and clear of any construction materials or personal rubbish as per SA Water Schedule of Rates Contract UW2538/2001 specification part 2.8.4 SURPLUS SPOIL AND CLEANING UP OF SITE UPON COMPLETION OF WORKS
-
DTIE roads - saw overcuts to be crack sealed with liquid bitumen.
-
Sewer disconnections – Sewer IP casting & lid to be removed from site and footpath reinstated to match existing.
-
Add media
-
Text
-
Add signature













