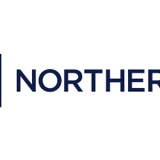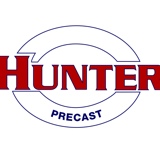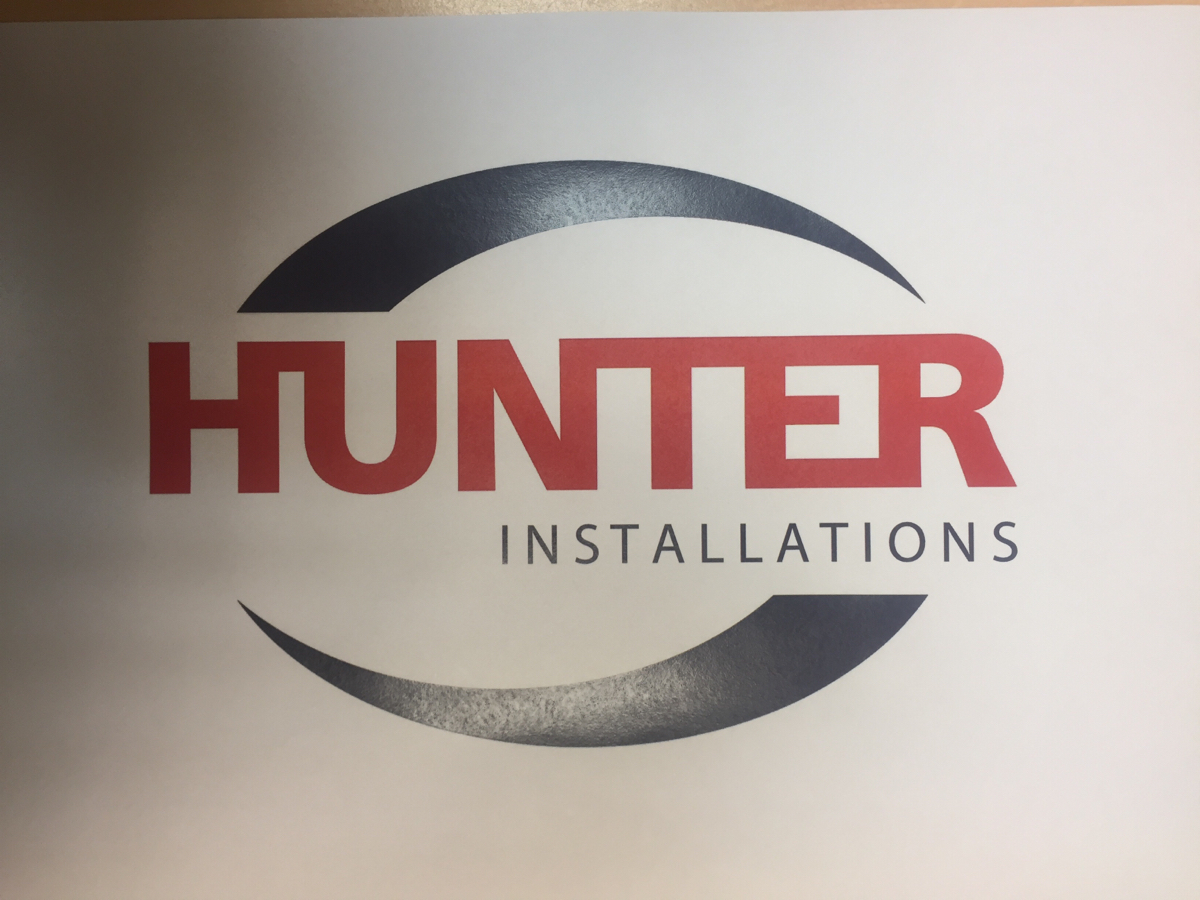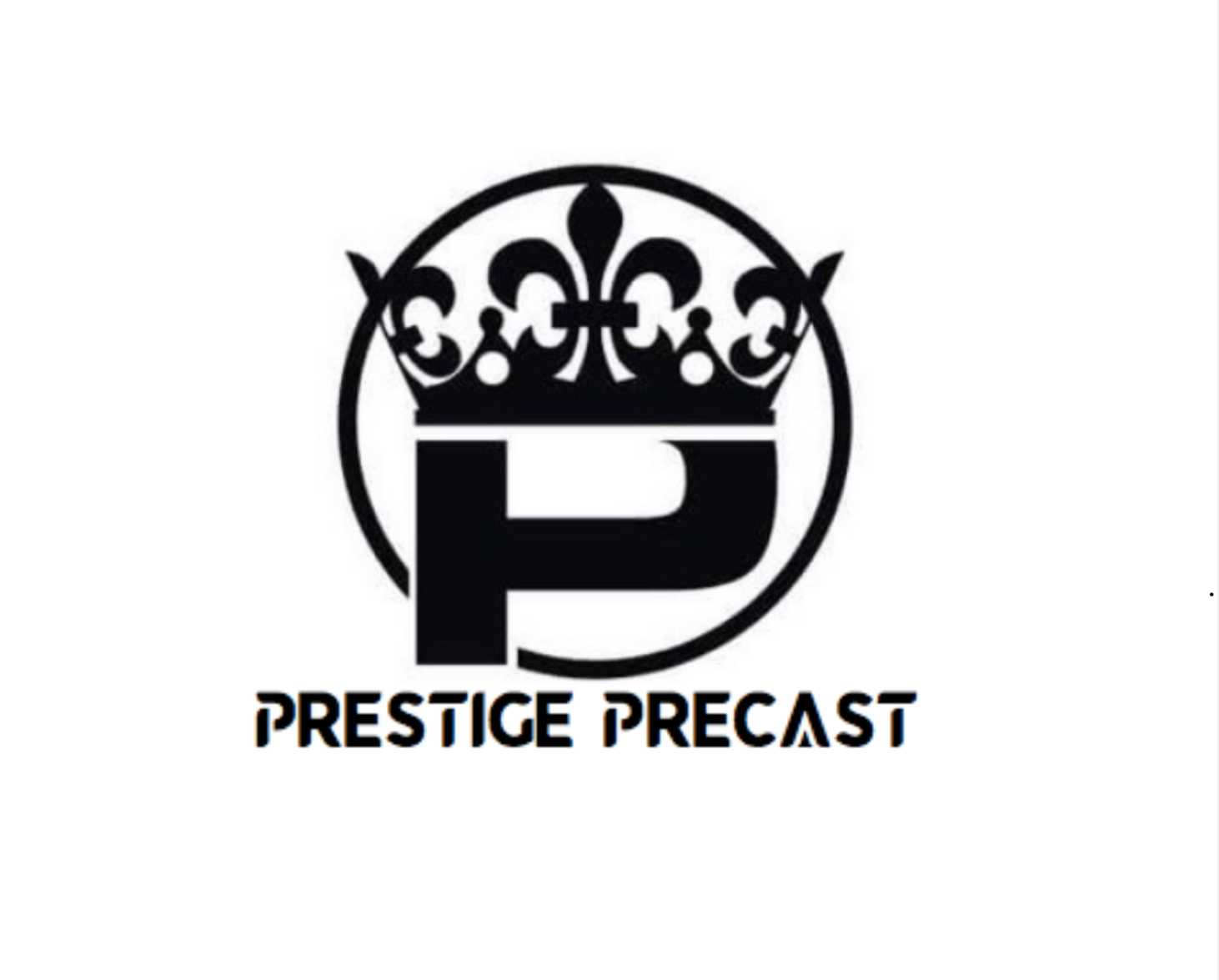Title Page
-
Project
-
Date of Install
-
Precast Contractor
-
Install Supervisor
-
Panel Install Location
-
Panel Numbers
Section A - Prior to Install
-
WMS in place that identifies & controls the risks of installation, including minimising the number of workers in the install area?
-
Panels have manufacturer's birth certificates displaying the panel number(s), casting date, weight(s), concrete strength and approval for lifting? (attach to this form)
-
Slab (or deadman) concrete strengths received (minimum 20MPa for braceset anchors or 8MPa for Reid Rapid Brace unless otherwise approved by Structural engineer) (attach to this form)?
-
Crane has appropriate WLL and Crane Setup Checklist completed?
-
If a multiple crane lift; lift study completed based on heaviest panel?
-
Crane crew contains at least one Intermediate Rigger?
-
Panel lifting clutches and chains have clearly identified WWL and are certified to lift the required panels (6 monthly test). Lifting clutch(es) are compatible with lifting points?
-
Approved erection sequence and bracing plan available on site (attach to this form)?
-
Method established to disconnect lifting clutches?
-
Locating dowels (or other base connection detail) installed in accordance with drawings prior to lifting panel?
-
Elevated Living supervisor sign-off
Section B - Install
-
Panels inspected for damage/defects prior to unloading?
-
Exclusion zone established and sign posted around install area?
-
Temporary braces less than 10 years old (unless re-inspected in accordance with manufacturer requirements), have ID plate stating WWL and included on pre-use inspection register (attach to this form)?
-
Braces installed in accordance with the approved bracing plan. Any variations approved in writing by design engineer (attach to this form)?
-
Brace angle does not exceed 5° from perpendicular and is approximately 45-60° from horizontal (or as otherwise specified in drawings)?
-
Minimum of two braces per panel (or as otherwise specified in drawings)?
-
Brace pins have been locked to prevent tampering or dislodgement?
-
Brace fixings have been torqued in accordance with manufacturer’s specification?
-
Levelling shims are appropriate and no higher than 40mm (or as otherwise specified in drawings)?
-
Base of panels and grout tubes fully grouted using approved product?
-
Install Supervisor Sign Off
Verification of Install Works Complete
-
Sign off by Elevated Living Site Supervisor
-
Sign off by Elevated Living Project Manager
Section C - Precast Brace Removal
-
Interconnecting slab poured and achieved strength (test results received, attach to this form)?
-
Confirmation received that panel(s) grouted and tied in in accordance with structural design (attach to this form)?
-
Are braces being removed after formwork is approved to be stripped (and formwork stripping checklist completed)?
-
Reason for precast brace being removed prior to stripping formwork?
-
Confirmed brace removal date?
-
Structural engineer approval to strip (attach documentation)?
-
Brace(s) to remain in place have been clearly identified on site (attach brace plan)?
-
All connection details installed as per design (or other instruction): (welded brackets etc)?
-
Controls in place for other trades in the same area (verify signage and area barricaded) ?
-
Structural engineer certified the removal of the identified braces in writing (attach to this form)
Comments:
-
Comments
Approval to Strip Braces
-
Sign off by CC Representative











