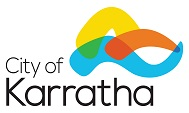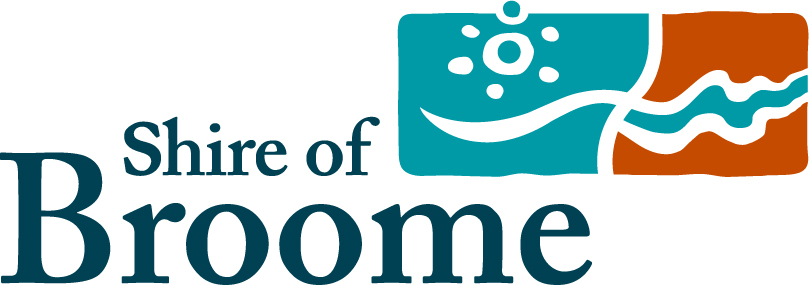Title Page
-
Site conducted
-
Business name
-
Manager/proprietor
-
Telephone number
-
Email address
-
Premises address
-
Conducted on
-
Prepared by
-
• Indicate compliance by answering "Compliant" or "Non-Compliant" for serious non-compliance. Select N/A if item is not applicable.
• Add photos and notes as necessary evidences
• To add a corrective measure, click "Add Action", provide a description, assign to a member, set priority, and due date
• Complete the audit by providing a digital signature
• Share your report by exporting as PDF, Word, Excel or Web Link
Certification and Documentation
-
1.01 Certificate of Approval prominently displayed
-
1.02 No. of persons at time of inspection
-
1.03 Exit sign log book
-
1.04 Emergency lighting log book
-
1.05 Air handling system maintenance (AS 1668.2)
-
1.06 Evacuation plan - current
General Provisions and Maintainance
-
1.07 Modification of building since last assessment
-
1.08 Change of use from approval
-
1.09 Stage curtains fire retardant (if applicable)
-
1.10 Handrails and balustrades compliance
-
1.11 Exterior building condition satisfactory
-
1.12 Interior building condition satisfactory
-
1.13 Equipment storage satisfactory
-
1.14 Refuse disposal/storage adequate
Exit and Egress
-
1.15 Exit doors easily opened
-
1.16 Approved latches/locks
-
1.17 Exit paths unobstructed
-
1.18 Exit to open space
-
1.19 Exit signs provided on all designated exits
-
1.20 Exit signs clearly visible
-
1.21 No escape signs where required
-
1.22 Exit signs illuminated
Seating
-
1.23 Fixed seating secured to floor or fastened in groups (=<4 seats)
-
1.24 Rows of 10-42 seats
-
1.25 Aisles on both sides of seat rows
-
1.26 Aisles clear to exits/uniform width
Steps and Landings
-
1.27 Raised areas/tiered seating (enclosing wall/guard)
-
1.28 Handrails and balustrades compliance
-
1.29 Step treads (280mm W x 180mm H)
Large Licensed Premises
-
1.30 No. counting system (installation/operation)
-
1.31 Moveable items (other that chairs) "PEN" identification
Lighting/Electrical
-
1.32 Adequate illumation
-
1.33 Switch protection from public (if applicable)
-
1.34 Switch board correctly labelled
-
1.35 Power cables/cords inaccessible to public
Fire Prevention and Control
-
1.36 Fire extinguishers in service
-
1.37 Fire hose reels in service
-
1.38 Fire blanket available in kitchen (if applicable)
-
1.39 Smoke control devices
Ventilation/Heating
-
1.40 Fans - fixed/guarded
-
1.41 Fans - ceiling 2.4m off floor
-
1.42 Heaters - 2.1m off floor
-
1.43 Heaters - 600mm from combustible roof
-
1.44 Temperature protection (oil/fuel/electrical fan type)
Kitchen/Sanitary Facilities/General
-
1.45 Facilities in good repair/clean
-
1.46 Gender signage provided
-
1.47 Adequate lighting/illumination
-
1.48 Sanitary disposal available to female facilities
-
1.49 All facilities accessible
-
1.50 Kitchen (construction/cleanliness) compliance
Temporary Public Buildings
-
1.51 Approval obtained/fees paid
-
1.52 Tents/marquees/temporary structures compliance
-
1.53 Structural Engineers/Electrical Compliance Certificate
Other
-
1.54 Other issues identified (if any)
-
Please attend to any outstanding items by the due date. For enquiries contact the officer on the number below.
-
Reinspection date
-
I have read and I understand the contents of this assessment. Proprietor/staff name and signature
-
Officer name and signature
-
Officer contact number
General Information
-
ASSESSMENT/APPROVAL GUIDELINES
(refer to the Health (Miscellaneous Provisions) Act 1911 (as amended) and Health (Public Building) Regulations 1992 for further information)
Certificate of Approval
-
• Certificate of Approval to be displayed in a conspicuous place at all times
• Ascertain that the floor area is not significantly reduced by pool tables, vending machines and similar large objects as far as practicable
Seating, aisles, steps and landings
-
• Audience seating to be fixed to the floor or in rows at least four seats long
• Aisles to be in place on both sides for every row of seats of 10-42 in number
• Number of seats in a row should not exceed 42
• All aisles to have access to an exit
Exits and exit doors
-
• No point on the floor may be more than 20m from any exit. If two, or more exits, maximum distance may be 40m (BCA)
• All allocated exit doors must open in direction of egress, unless the floor area is less than 200m2, and only one exit is required
• In cinemas, theatres, night clubs, or buildings accommodating more than 400 persons, all doors should have panic bolts
• All other doors should have either espagnolete handle bolts, strap bolts or snib lock handles capable of being unlocked from the inside at all times when the building is in use
• Allocated exits are to be identified with exit signs and illuminated at all times with a back up power supply (AS2293)
• All exit lighting must be tested at least six monthly and test results stored in a log book (AS2293)
• Width of exit doors shall be a minimum of 800mm
• Sliding doors may only be permitted if they can be opened manually (max 110N pressure) and less than 50 persons may congregate in the area in compliance with BCA D2.19
• Exit doors must remain accessible (no blockage) at all times
Heaters
-
• Elements should be no more than 2.1m from the floor and 0.6m from the ceiling
Evacuation
-
• Evacuation plans must be provided and approved for cinemas, night clubs, licensed premises and for any public building as required by the City of Karratha (risk factors include: number of persons, night time use, alcohol use, layout of building, multi-storey)
Electrical installation
-
• Switches controlling lighting in public areas should be inaccessible to the public
• Switchboards should be properly labelled indicating function of items on the panel
Fire equipment/control
-
• Occupier should ensure all fire alarms, hydrants etc are maintained in efficient, working order and regularly tested (6 months)
• Smoke control devices required in compliance with the BCA E2 unless otherwise approved by the City of Karratha
Electric fans
-
• Must be installed in a permanent position, with all blades at least 2m off ground and suitably guarded (other than ceiling fans)
Sanitary conveniences
-
• To comply in all respects with the provisions of the Health (Miscellaneous Provisions) Act 1911 (as amended) and the BCA
Kitchen facilities
-
• To comply in all respects with the provisions of the Health (Miscellaneous Provisions) Act 1911 (as amended) and Food Safety Standards
Other
-
• All materials, fittings, seating, appliances and other things installed, or used in the building are to be maintained in a proper state of repair and in a fit and sanitary condition











