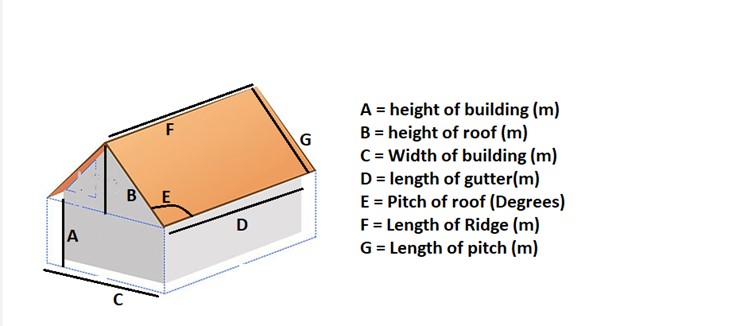Title Page
-
Customer name
-
Postcode
-
Conducted on
-
Prepared by
-
Location
Site survey
External Inspection
-
Picture of front of property:
-
Picture of rear of the property:
-
Picture of side profile(s) of house (if possible)
Target Roof 1
-
Picture of Target Roof One (Wide-angled):
-
Picture of ground below target roof
-
Close up picture of target roof(s) (from multiple angles if possible):
-
Property detachment: (detached, semi-detached, terrace, mansard, pavilion)
-
Where would the scaffolding go on the customers property
-
Will we need to take scaffolding through the house
-
Please make the customer aware
-
If any obstructions (ie - conservatory) do they span >7m in length
-
Would we need to put scaffolding in the neighbours property?
-
Can the customer speak to the neighbors to obtain permission
-
Are their any obstructions for the scaffolding?
-
Any concerns with scaffolding(Is there any driveways its going to block, is the road permit only) etc?
-
Will the scaffolding have to go on a load-bearing roof
-
Is their any signs internally or externally that the roof will not be able to bear the load of the roof
-
Can we keep the kit at the property (ie deliver kit prior installation – somewhere safe to store it)
-
Roof Tile Type? (Dropdown : Concrete, Rosemary, Slate, Flat, Metal, other)
- Concrete
- Small/Plain tile
- Slate
- Felt
- Metal trap
- Zinc Seam
- Other
Roof measurements
-
measurements for the roof
-
Sketch out target roof on a piece of paper and take a picture of the sketch. Make sure to include any obstructions on the roof (ie- veluxes , pipes etc as well as they measurements)
-
A:
-
B:
-
C:
-
D:
-
E:
-
F:
-
G:
-
Azimuth of main target roof:
-
Pictures of any obstructions (trees) etc
-
Loose or missing tiles on the roof?
-
Any signs of sagging?
-
Any Roof guarantee in existence?
-
Any existing damage or signs of rot?
-
Any existing leaks?
-
Any asbestos present on the property?
-
Any issues you can see on target roof
Internal Inspection
-
Photo of the whole loft:
-
Photo of close-up of rafters:
-
Photos of the felt (especially anywhere where they are tears and breaks)
-
Photo of where the Inverter can be mounted:
-
Has the loft been converted into a living space?
-
Is there a eves hatch where we can see the rafters
-
Is their more than 1 loft?
-
Are the rafters different in this loft
-
Are we installing on this roof
-
Take measurements of the different loft too
-
Is there a Loft Ladder?
-
Do we need a ladder
-
Are Crawl boards required?
-
Is the diagonal of the hatch greater than 550mm?
-
Take a picture of the hatch
-
Write down dimensions of the hatch and take photos
-
Has the loft Been boarded to walk on?
-
Is the felt in good condition?
-
Any signs of bats, birds, butterflies or door mice within the loft space?
-
Roof structure type:
- Truss pitched roof
- Pitched roof with rafters or purloins
- Pitched roof with hips and valley
- Asymmetric pitched roof
- Other
-
Rafter depth(mm):
-
Rafter thickness(mm):
-
Rafter span(mm):
-
Longest rafter span (mm):
-
Internet speed test for potential battery/Inverter location
-
Inform the customer they may need to purchase a WIFI booster to get internet access in the loft
Electrical Inspection
-
Photo of whole electric system(Fuse, Meter, Bonding, dB etc) :
-
Photo of the surroundings of the electric system
-
Picture of the electricity meter:
-
Photo of db with lid up:
-
Is there enough space to install our equipment near the meter (500mm x 810mm)?
-
Location of the electric meter relative to the house:
-
30 second video of potential DC run:
-
30 second video of potential AC run:
-
Potential cable runs (any issues or concerns)
-
What is the rating of the DNO fuse? (60A, 60/80A, 100A)
-
Are Fuse seals intact?
-
Are the Meter seals intact:
-
Is there a spare way on the customers fusebox
-
What is the floor material (floorboards, laminate, marble)
-
Does the customer have a garage which maybe a suitable battery/inverter location
-
Is Take pictures of the garage
-
Does the customer want Bird barrier ?
-
Notes
Declaration
-
I confirm I have talked through with the customer all the above and have walked through Battery/Inverter locations, cable runs, roof layout and structural calcultaions

















