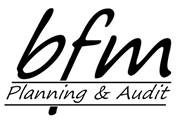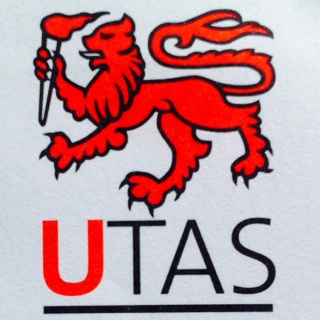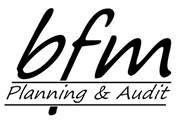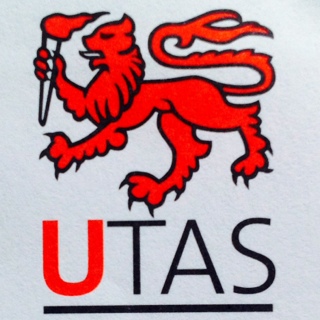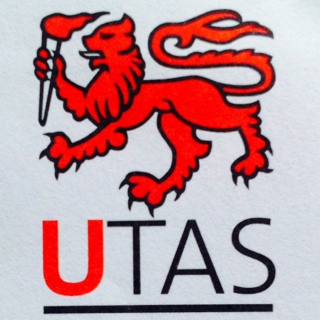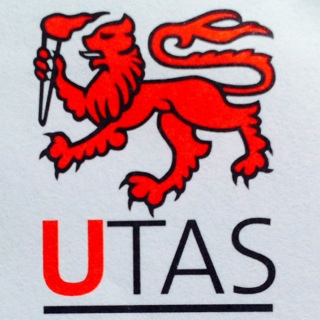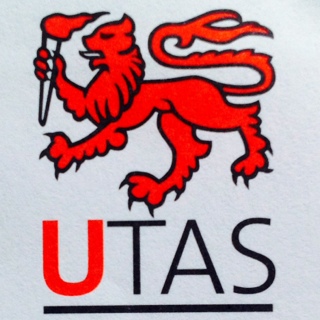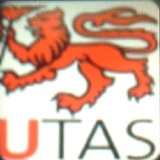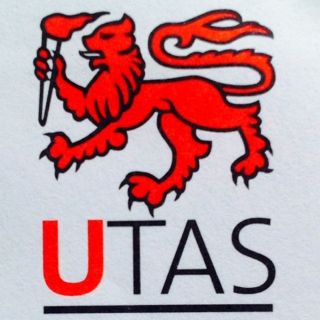Information
-
Document No.
-
Equipment Required for audit:
Overalls; Head torch; Screwdriver; Small ladder;
RSA Residential Housing Structural Appraisal
-
Audit Title ( RSA, Appraisal Address)
-
Client & Address
-
Client contact
-
Conducted on
-
Audit prepared by:
- Andrew Southorn
- Barry Russell
- Greg Chandler
- Mike Bird
- Mark Burgess
- Jacqui Clear
- Scott Massie FB
- Darren Thompson FB
- Other
-
Add name here:
-
In attendance:
AUDIT SECTION (limit photos to maximum 16 per audit)
-
Add photo of building here
1. Subfloor or Basement
-
Check for air quality, evidence of mould, dampness, wasps or termite nests, rotten timbers etc.
-
Is there adequate ventilation to the subfloor or basement ?
-
Are all subfloor vents clear of paint, spiders webs etc and provide the amount of air as they would have done when first installed ?
-
If timber bearers are used, is there adequate clearance around the timbers ?
-
Is the subfloor clear of rubbish such as bags, cardboard or old building materials ?
-
Is there adequate drainage to the basement area ? Describe in the notes the type of drainage installed !!
-
$ value of works for this element (select trade)
-
Will there be cost associated with this section ?
-
Do you want to add trade costs for the above work ?
Trade Work
-
Select the trade from the list
- Building Work
- Carpet / Vinyl Work
- Plaster Work
- Painting Work
- Paving Work
- Cleaning Work
- Electrical Work
- HVAC Work
- Plumbing Work
- Roof Work
- Signage Work
- Glazing Work
- Concreting Work
- Welding Work
- Landscaping Work
- Other
-
Add trade here
-
What are the work details ( outline only )
-
Rough estimate $
2. Foundation walls and piers (stumps)
-
Some foundation walls (Footing to Floor) may show signs of sub soil movement with cracks appearing in bricks, blocks or stonework. Substantial cracks should be investigated by a structural engineer.
-
Are the foundation walls free of any signs of cracking or displacement ?
-
Do the foundation walls and attached piers look adequate to support the floor loads to achieve compliance ?
-
Do timber bearers have adequate anchors and fasteners onto the stumps ?
-
$ value of works for this element (select trade)
-
Will there be cost associated with this section ?
-
Do you want to add trade costs for the above work ?
Trade Work
-
Select the trade from the list
- Building Work
- Carpet / Vinyl Work
- Plaster Work
- Painting Work
- Paving Work
- Cleaning Work
- Electrical Work
- HVAC Work
- Plumbing Work
- Roof Work
- Signage Work
- Glazing Work
- Concreting Work
- Welding Work
- Landscaping Work
- Other
-
Add trade here
-
What are the work details ( outline only )
-
Rough estimate $
3. External walls and windows
-
Check all external walls for cracking or movement if brick or block, and for rotted weatherboards if timber clad. Window sills should be checked for rotting, and sides for storm moulds adequacy.
-
Are all external walls in a sound condition ?
-
Do windows have adequate storm moulds fitted ?
-
Are window frames in a sound condition (no rotted elements) ?
-
Are all glass elements in a sound condition ( no cracked panes)
-
Are all painted external elements in good condition ? If re-painting is required describe extent in notes.
-
$ value of works for this element (select trade)
-
Will there be cost associated with this section ?
-
Do you want to add trade costs for the above work ?
Trade Work
-
Select the trade from the list
- Building Work
- Carpet / Vinyl Work
- Plaster Work
- Painting Work
- Paving Work
- Cleaning Work
- Electrical Work
- HVAC Work
- Plumbing Work
- Roof Work
- Signage Work
- Glazing Work
- Concreting Work
- Welding Work
- Landscaping Work
- Other
-
Add trade here
-
What are the work details ( outline only )
-
Rough estimate $
4. Roof, flashings, gutters and down pipes.
-
Check the roofing material for adequacy. Water stains on ceilings can indicate ongoing leaks. If corrugated iron sheeting is used, check for joint tightness and possible loose flashings. If tiles are used check for ridge and hip capping morter.
-
Is the metal roofing in good condition ?
-
If the roof is painted is the paint in good condition ?
-
Is the tiled roof in good condition ?
-
Does the roof framework look to be true to line and plane ?
-
Are the rainwater gutters in good condition ?
-
Are the downpipes in good condition ?
-
$ value of works for this element (select trade)
-
Will there be cost associated with this section ?
-
Do you want to add trade costs for the above work ?
Trade Work
-
Select the trade from the list
- Building Work
- Carpet / Vinyl Work
- Plaster Work
- Painting Work
- Paving Work
- Cleaning Work
- Electrical Work
- HVAC Work
- Plumbing Work
- Roof Work
- Signage Work
- Glazing Work
- Concreting Work
- Welding Work
- Landscaping Work
- Other
-
Add trade here
-
What are the work details ( outline only )
-
Rough estimate $
5. Other external structures of elements
-
Check for condition of any outbuildings and systems such as water tanks and septic tanks.
-
Are outbuildings generally in a good condition ?
-
Are water tanks and stands in a good condition ?
-
Does the Septic tank and French drain work well ?
-
Are power poles in good condition ? If metal poles make a comment in the notes.
-
Are fences in good condition ?
-
$ value of works for this element (select trade)
-
Will there be cost associated with this section ?
-
Do you want to add trade costs for the above work ?
Trade Work
-
Select the trade from the list
- Building Work
- Carpet / Vinyl Work
- Plaster Work
- Painting Work
- Paving Work
- Cleaning Work
- Electrical Work
- HVAC Work
- Plumbing Work
- Roof Work
- Signage Work
- Glazing Work
- Concreting Work
- Welding Work
- Landscaping Work
- Other
-
Add trade here
-
What are the work details ( outline only )
-
Rough estimate $
6. Walls and Ceilings
-
Check for cladding or panel type. Lathem plaster can be problematic. Can show as a series of small cracks. These might not be a structure issue but can be an ascetic problem.
-
Are ceilings and walls true to line and plane ?
-
Are the walls free from holes or major damage ?
-
Is the paint finish to walls and ceilings in fair to good condition ?
-
Is the ceiling free from water leak stains or other damage ?
-
Are all skirting boards and architraves in place and neatly fitted ?
-
$ value of works for this element (select trade)
-
Will there be cost associated with this section ?
-
Do you want to add trade costs for the above work ?
Trade Work
-
Select the trade from the list
- Building Work
- Carpet / Vinyl Work
- Plaster Work
- Painting Work
- Paving Work
- Cleaning Work
- Electrical Work
- HVAC Work
- Plumbing Work
- Roof Work
- Signage Work
- Glazing Work
- Concreting Work
- Welding Work
- Landscaping Work
- Other
-
Add trade here
-
What are the work details ( outline only )
-
Rough estimate $
7. Floors
-
Check for bounciness of floors that can indicate loose ties to stumps or shrunken timber floor joists that may require packing and re-fastening. If rooms have a mouldy smell, check for rotted flooring around wall lines, door entrances or steps.
-
Is the floor is a sound condition without bounciness or squeaking ?
-
Are floor coverings in reasonable condition ?
-
$ value of works for this element (select trade)
-
Will there be cost associated with this section ?
-
Do you want to add trade costs for the above work ?
Trade Work
-
Select the trade from the list
- Building Work
- Carpet / Vinyl Work
- Plaster Work
- Painting Work
- Paving Work
- Cleaning Work
- Electrical Work
- HVAC Work
- Plumbing Work
- Roof Work
- Signage Work
- Glazing Work
- Concreting Work
- Welding Work
- Landscaping Work
- Other
-
Add trade here
-
What are the work details ( outline only )
-
Rough estimate $
8. Doors
-
Check doors for binding and alignment. Most old constructions have some subsidence issues that are first noticed in doors aligning correctly. Doors that have a fair amount of uneven gap is a good indicator of structural movement.
-
Are all doors closing properly with door hardware latching correctly ?
-
Do all doors have minimal and regular gaps around all sides ?
-
Do all doors have reasonable paintwork ?
-
Are the front and rear doors in sound condition and fitted with deadbolt security locks ?
-
$ value of works for this element (select trade)
-
Will there be cost associated with this section ?
-
Do you want to add trade costs for the above work ?
Trade Work
-
Select the trade from the list
- Building Work
- Carpet / Vinyl Work
- Plaster Work
- Painting Work
- Paving Work
- Cleaning Work
- Electrical Work
- HVAC Work
- Plumbing Work
- Roof Work
- Signage Work
- Glazing Work
- Concreting Work
- Welding Work
- Landscaping Work
- Other
-
Add trade here
-
What are the work details ( outline only )
-
Rough estimate $
9. Stairways, Steps and Balustrades
-
A continuous balustrade or other barrier must be provided if any floor/deck level is more than 1 metre above adjoining floor of finished ground level of:
- any roof to which pubic access is provided;
- any stairway or ramp;
- any floor, corridor, hallway, balcony, verandah, mezzanine, access bridge or the like; and
- along the side of any path of access to a building.
Private Stairways
Step Riser (R) = Max 190mm Min 115mm
Step Going (G) = Max 355mm Min 240mm (Min for public stairways = 250mm)
Slope relationship (2R +G) = Max 700mm Min 550mm
Max gap = 125mm sphere must NOT pass through any gap in the balustrade system, and for stairs above the line on nosings.
Check for structural adequacy, rise and going compliance, landings, nosing alignment and delineation, balustrades and handrails for height and gap compliance. -
Are the stairways or steps constructed in a manner of structural soundness and no more than 18 risers in a flight ?
-
Are the rise and going of steps within the dimensions for compliance ?
-
Are the nosing points in alignment, and the rise and going of consistent measurement ?
-
For stairs or steps near a doorway, is a level landing of 750mm minimum travel distance, installed between the door and first riser of the stairs or steps ? (only if there are more than 3 risers or more than 570mm in height)
-
Is the balustrade handrail a compliant height (1000mm above finished horizontal surface, or 865mm measured vertically from the line of nosing on stairs or steps) ?
-
Are there any gaps in the balustrade system that a 125mm sphere will pass through ?
-
Floors with a difference of 4m in height must not have any horizontal elements in the balustrade system or barrier (between 150mm and 760mm above the balustraded floor/deck) that facilitates climbing. Is the balustrade compliant with this requirement ?
-
Are wire balustrade posts installed at a maximum spacing of 1.8m ?
-
Are wire balustrade intermediate droppers installed at a maximum spacing of 900mm, and secured top and bottom ?
-
Are balustrade wires of stainless steel, with a minimum diameter of 3.2mm, installed with a maximum spacing of 100mm, and have tensioners installed on each strand ? (tensioners must be installed at each change of direction)
-
Does the wire balustrade have a solid handrail ? (minimum 40mm diameter or similar)
-
Are glass balustrade panels stamped with the Australian Standard compliance marking ? (Check glass thickness and type in notes)
-
$ value of works for this element (select trade)
-
Will there be cost associated with this section ?
-
Do you want to add trade costs for the above work ?
Trade Work
-
Select the trade from the list
- Building Work
- Carpet / Vinyl Work
- Plaster Work
- Painting Work
- Paving Work
- Cleaning Work
- Electrical Work
- HVAC Work
- Plumbing Work
- Roof Work
- Signage Work
- Glazing Work
- Concreting Work
- Welding Work
- Landscaping Work
- Other
-
Add trade here
-
What are the work details ( outline only )
-
Rough estimate $
10. Heating
-
Review heating of the facility for risks such as wood heater flue compliance, fireplace and chimney structural adequacy, child proof gates etc. Discolouration of ceilings around flue penetrations of excessive smoke discolouration at mantels can indicate some severe risk problems.
Wood heaters must be assessed for particular fire risk installation compliance. Freestanding installations must have adequate clearance from combustable walls and include a nonflammable heat shield hearth, and or combustable wall heat shields. These can be 90mm masonry with a 25mm air gap to the combustable wall; or dual nonflammable panels with dual 25mm air gaps. -
What type of heating is installed ? (select one or many)
- Freestanding Woodheater
- Builtin Woodheater
- Open Fireplace
- Gas Heater
- Electric Wall Heater
- Heat Pump
-
Is the woodheater mounted on a nonflammable base with at least 300mm projection in front of the heater door ?
-
Is the woodheater mounted with minimum 300mm clearance from combustable walls, or minimum 150mm from heat shield panels ?
-
Does the woodheater have wall heat shields that are minimum 600mm above the top of the heater ?
-
Does the woodheater appear to have a compliant flue system installed with ceiling cover plate and flue outer skin protector ?
-
Does the open fireplace have a good quality hearth, with fire dogs and ash well adequate to stop embers and coal falling onto timber floors or floor coverings ?
-
Does the gas heater appear to be installed in a professional manner, and are gas bottles securely chained ?
-
Are electric heaters (2.4Kw or above) fitted to walls with brackets (wheels or freestanding not allowed) ?
-
Does the heat pump have adequate drainage away from the internal unit to the exterior ?
-
$ value of works for this element (select trade)
-
Will there be cost associated with this section ?
-
Do you want to add trade costs for the above work ?
Trade Work
-
Select the trade from the list
- Building Work
- Carpet / Vinyl Work
- Plaster Work
- Painting Work
- Paving Work
- Cleaning Work
- Electrical Work
- HVAC Work
- Plumbing Work
- Roof Work
- Signage Work
- Glazing Work
- Concreting Work
- Welding Work
- Landscaping Work
- Other
-
Add trade here
-
What are the work details ( outline only )
-
Rough estimate $
11. Electric power and lighting
-
Check for old wiring, old wire fuses, RCD protection, circuit identifiers in switchboard / meter box,
-
Has the residence been rewired to replace old rubber insulated cables ?
-
Has earth leakage (RCD protection) been installed in the switchboard ?
-
Are all light fittings and switches functional ?
-
Do all GPOs appear to be functional and safe ?
-
Are all GPOs mounted regulation distance from a water source ?
-
$ value of works for this element (select trade)
-
Will there be cost associated with this section ?
-
Do you want to add trade costs for the above work ?
Trade Work
-
Select the trade from the list
- Building Work
- Carpet / Vinyl Work
- Plaster Work
- Painting Work
- Paving Work
- Cleaning Work
- Electrical Work
- HVAC Work
- Plumbing Work
- Roof Work
- Signage Work
- Glazing Work
- Concreting Work
- Welding Work
- Landscaping Work
- Other
-
Add trade here
-
What are the work details ( outline only )
-
Rough estimate $
12. Appliances & Systems
-
Check appliances and systems for functionality, age and safety.
-
Is the hot water cylinder easy to access and functional without leaks ? <br>Add age, brand and volume to notes.
-
Is the oven in good condition and all elements work ?
-
Are the hot plates in good condition and all elements work ?
-
If a separate combined stove/oven is installed is it bracketed at floor level to stop children pulling it over ?
-
$ value of works for this element (select trade)
-
Will there be cost associated with this section ?
-
Do you want to add trade costs for the above work ?
Trade Work
-
Select the trade from the list
- Building Work
- Carpet / Vinyl Work
- Plaster Work
- Painting Work
- Paving Work
- Cleaning Work
- Electrical Work
- HVAC Work
- Plumbing Work
- Roof Work
- Signage Work
- Glazing Work
- Concreting Work
- Welding Work
- Landscaping Work
- Other
-
Add trade here
-
What are the work details ( outline only )
-
Rough estimate $
13. Other items
-
Other - enter detail in notes
-
Other - enter detail in notes
-
Other - enter detail in notes
-
$ value of works for this element (select trade)
-
Will there be cost associated with this section ?
-
Do you want to add trade costs for the above work ?
Trade Work
-
Select the trade from the list
- Building Work
- Carpet / Vinyl Work
- Plaster Work
- Painting Work
- Paving Work
- Cleaning Work
- Electrical Work
- HVAC Work
- Plumbing Work
- Roof Work
- Signage Work
- Glazing Work
- Concreting Work
- Welding Work
- Landscaping Work
- Other
-
Add trade here
-
What are the work details ( outline only )
-
Rough estimate $
Sign Off
Visual Condition Rating of Building Elements (your impressions)
-
Rate the following building elements using the scale below:
1 - Very poor - element has failed, not operational, not fit for occupancy or normal use.
2 - Poor - element has deteriorated badly, serious structural problems, eroded protective coatings.
3 - Fair - element is in average condition, surfaces or services require attention.
4 - Good - element has superficial wear and tear, no major maintenance required.
5 - Excellent - element has no defects, condition and appearance is as new. -
Exterior Walls (includes painting)
-
Roofing
-
Interior Walls
-
Ceilings
-
Floors
-
Doors
-
Internal appliances and fittings
-
Decks and Courtyards
-
External improvements - Outbuildings, Fences, Tanks, Gardens etc
Audit Sign Off
-
Name or person signing this audit. Select from list
- Andrew Southorn
- Barry Russell
- Greg Chandler
- Mike Bird
- Mark Burgess
- Jacqui Clear
- Scott Massie FB
- Darren Thompson FB
- Other
-
Add your name here
-
Tap on SIGN then add Signature. Tap SAVE
Summary of repair work TRADE packages
-
This section is used to summarise the tasks or actions from the audit into trade packages of work.
-
Do you want to add a trade package of work ?
Trade Package of Work
-
Select the trade from the list
- Building Work
- Carpet / Vinyl Work
- Plaster Work
- Painting Work
- Paving Work
- Cleaning Work
- Electrical Work
- HVAC Work
- Plumbing Work
- Roof Work
- Signage Work
- Glazing Work
- Concreting Work
- Welding Work
- Landscaping Work
- Other
-
Add trade here
-
Add audit details for this work package:
-
Add a rough estimated cost of the trade work here: $
