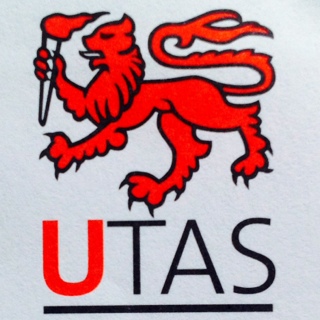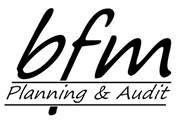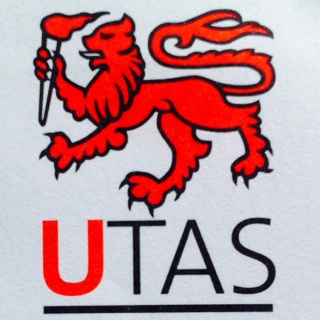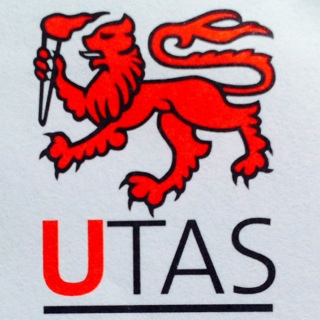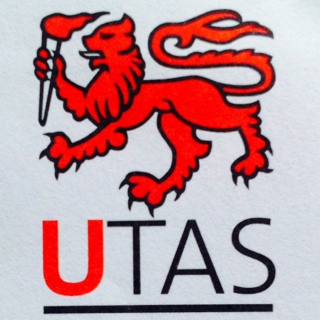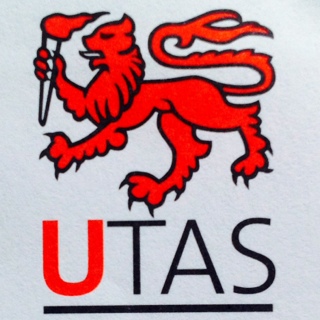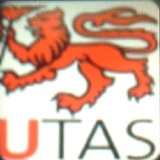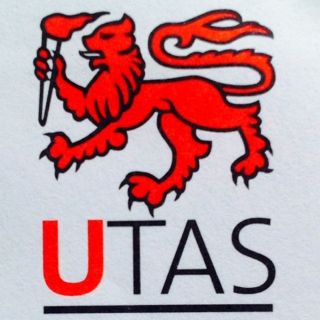Information
BCA, Buildings Regulations and Building Act 2000 - Form 56 Compliance Component
-
BCA requirements C2.3 and C2.4 - BCA Table I1.11 and Regulation 45 of the Building Regulations 2004, and the Building Act 2000 - Directors Specified List, amendments 1st September 2013
Fire Appliances and Building Clearances - Annual inspections for each building required for Form 56 statement of compliance sign off. -
Document No.
FA&BC - Fire Appliance and Building Clearance Compliance Annual Audit
-
Audit Title example: ( FA&BC, Engineering Building )
-
Campus or Site example: ( Sandy Bay AX21 )
-
Conducted on
-
Audit undertaken by:
- Barry Russell
- Alan Mason
- Troy Finearty
- Mark White
- Mark Vass
- Scott Bennett
- Roger Wallis
- Andrew Southorn
- Greg Chandler
- Mike Bird
- Other Person
-
If Other Person, then enter name of auditor below:
-
Personnel in attendance:
Building & Surrounds
Building and Surrounds
-
As required by the Director of Building Control, undertake an annual inspection to ensure that unobstructed access to buildings and fire fighting facilities are maintained.
Ref: BCA C2.3 and C2.4 -
What is the size of the building ? gross floor area m2
-
What is the Class of the building as defined by Building Surveyor Audits ? Class 5 = Office - Professional or Commercial purposes Class 6 = Shop or Catering Class 9b = Assembly building for educational purposes Buildings may have multiple classes.
- Class 5
- Class 6
- Class 9b
-
How many storeys does the building have ?
- 1 floor
- 2 floors
- 3 floors
- 4 floors
- 5 floors
- 6 floors
- 7 floors
- 8 floors
- more than 8
-
Is the building closer than 6m to another building ?
-
Whats is the distance between the buildings ? ?m
-
Buildings with a floor area greater than 500m2 must have a fire hydrant system installed if a Fire Brigade is available to attend a building fire. Does this building have a hydrant and hose-reel system installed ?
-
Does the building have a Fire Appliance Booster Connection ?
-
Details of the location of the booster:
-
Is there a clearway for a Fire Brigade Appliance to connect to the booster and for Brigade operators to move around the appliance without hinderance ?
-
Does the building surrounds have adequate clearance to allow a Fire Brigade Appliance to drive to and connect to all external hydrants ?
-
Add drawing
-
Is all vegetation trimmed to allow adequate visibility of the external hydrants and connection if and when required ?
-
Add drawing
-
Do all the external hydrants and fire plugs have adequate signage, labelling, post identifiers etc ?
-
Is the external hydrant (most likely to be used by the brigade) a minimum of 10m away from the building ?
-
Does the hydrant have a heat and flame protection wall installed to protect hose operators when connecting and disconnecting to and from the hydrant ? <br>If No add corrective action below.
Large Isolated Buildings
Open Space around Large Isolated Buildings
-
A Large Isolated Building is one that:
- Exceeds 18,000 m2 in floor area or 108,000 m3 in volume; or
- 2 buildings, if closer than 6m to each other are regarded as one building. -
Is the building larger than 18,000m2 ?
-
Is the building capable of providing continuous access for emergency vehicles to enable travel in a forward direction from a public road around the entire building ?<br><br>Note: a public road may serve as the vehicular access or part thereof.
-
Does the building have a minimum unobstructed width of 6m with no part of the clearance area being more than 18m from the building, and with no part of the 6m width built upon or used for any purpose other than vehicular or pedestrian movement ?
-
Does the space provide reasonable pedestrian access from the vehicular access to the building ?
-
Does the road have a load bearing capacity and unobstructed height to permit the operation and passage of Fire Brigade vehicles ?
-
Ensure all elements of section 2 Buildings and Surrounds have been completed then sign off the audit.
Sign Off Section
-
Select the name of the person signing off this audit:
- Barry Russell
- Alan Mason
- Troy Finearty
- Mark White
- Mark Vass
- Scott Bennett
- Roger Wallis
- Andrew Southorn
- Greg Chandler
- Mike Bird
- Other Person
-
id Other Person , add name in the space below and select "Sign"
-
Add signature
