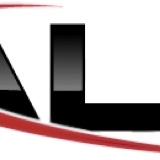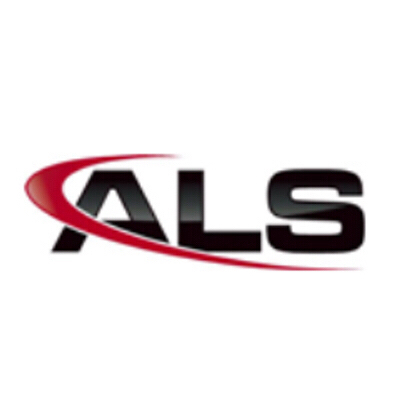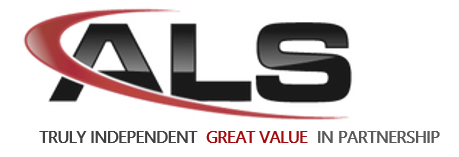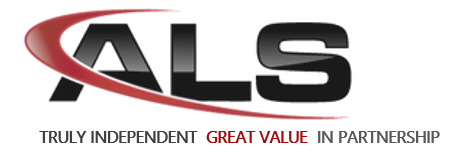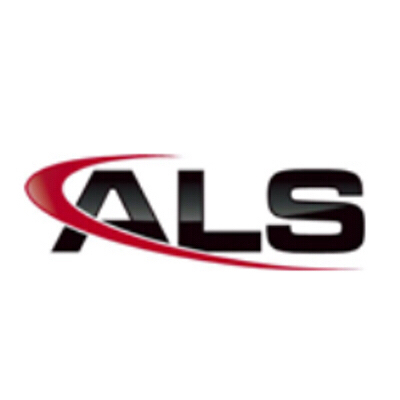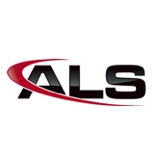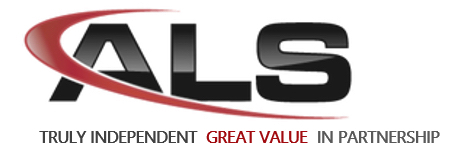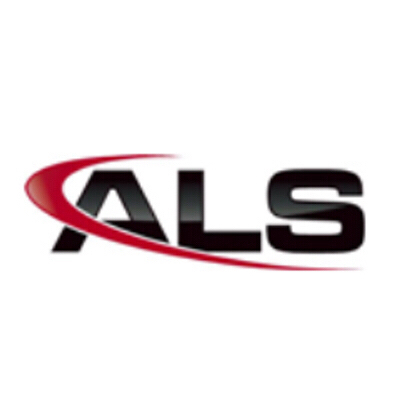Information
-
Document No.
-
Survey type
-
Client / Site
-
Conducted on
-
Prepared by
-
Location
-
Personnel in attendance at survey
Centre and Information
-
Contact number and details for shopping centre
-
H&S site induction required
-
Details for site induction
-
Contact details who requires the RAMS & Phasing plans
-
Approval process for OHH working / changes to shop layout
-
Shopping centre access times Shopping centre opening times
-
Photo of opening times
-
Signing in & out process and location
-
Picture of signing in & out location
-
Shop number
-
Shop location
-
Picture of shop location
-
Shop telephone number
-
Point of access to shop and key's required
-
Procedure to access restricted areas i.e. Plant rooms / Electrical switch rooms / access corridors etc.
-
Fire alarm test process and times
-
Fire alarm muster point
-
Photo of muster point
-
Process to switch off fire & burglar alarms
-
First aid points
-
Waste removal process
-
Shopping centre restrictions i.e. noise / dust / cleaning chemicals etc.
-
Times & working procedures in shopping centre public walkways
On site parking
-
Location of contractor parking area and location
-
Map
-
Parking costs
-
Photo of payment costs
-
Are there any parking restriction
-
Add media
Loading and Unloading
-
Are there any access restrictions to shopping centre
-
Detail restrictions and any permits required
-
Any additional parking areas around the shop
-
Location of additional parking
-
Photos of additional parking
-
Location and access to service yard
-
Photos of service yard
-
Service yard access times
-
Service yard restrictions
-
Photo of restrictions
-
Is there a booking in process for the service yard
-
Service yard booking in process
-
Is a permit required
-
Details of permit
-
Access route from service yard to shop
-
Photos of access routes
-
Are there any restricted points from service yard to shop
Restricted points
-
Location and description of restriction
-
Restriction photo
-
Any specialist access equipment required
-
Equipment required
- Pump Truck
- Dollies
- Stair Truck
-
Description of area to store access equipment
-
Is there a goods lift ALS can use ?
-
Location point of lift
-
Photos of lift
-
Weight restriction of lift
-
Add media
-
Diamentions of lift
Existing shop layout
-
Photos of existing shop layout
-
What shop protection will be required ?
- Hording
- Floor protection
- Barriers
-
Shop Diamention's Inc storage areas [ Mark on shop drawings ]
-
Shop diamentions
-
Doorway diamentions and type [ Mark on shop drawings ]
-
Photos of doorways
-
Electrical consumer boards [Mark on shop drawings]
-
Photos of consumer boards
-
Lights switches
Switch
-
Location of switch
-
Photo of light switch location
-
Electrical sockets
Socket
-
Location of electrical point
-
Photo of electrical point
-
Phone points and switches
Phone or switch point
-
Location of phone sockets or switches
-
Photo of phone sockets
-
Data points
Data point
-
Location of data points
-
Photos of data points
-
Running water points
Water point
-
Location of water points
-
Photo of water points
-
Staff welfare facilities [Mark on shop drawings]
- Toilets
- Rest area
- Canteen/Kitchen
-
Photos of staff welfare facilities
-
Fire points [ Break glasses / Fire extinguishers / Sprinkler Heads / Signage ]
Fire Point
-
Type of fire point
-
Location of fire points [ Mark on shop drawings]
-
Photos of fire point
-
Existing Fire exit route
-
Drawing layout of fire exit route
-
Photos of fire exit route
-
Any H&S signage fitted
-
Location of signage
-
Photos of H&S signage
-
Existing Wall type
-
Photos of walls
-
Is there any damage to the wall
-
Description of damage
-
Photos of damage
-
Existing Floor type
-
Photos of flooring
-
Is there any damage to the floor
-
Description of damage
-
Photos of damage
-
Existing Ceiling fixtures i.e. [ wifi AP's / speakers / poles / hanging signage ]
-
Photos of ceiling fixtures
-
Existing Ceiling type and diamentions i.e [ metal pan tiles / fibre board tiles / egg crate tiles ]
-
Photos of ceiling
-
Is there any damage to the ceiling
-
Description of damage
-
Photos of damage
-
Can any existing tiles be re-located i.e [ From back areas ]
-
Detail what can be re-located
-
Existing shop lights
Fitting type
-
Existing Shop lighting and type
-
Photos of light fittings
-
Is there any not working
-
Type of light bulb
-
Photos of light bulb
-
Can any existing light bulbs be re-located i.e [ From back areas ]
-
Detail what can be re-located
-
Existing emergency lighting
-
Photos of emergency lighting
-
Any protentional hazards within the working area i.e utilities/trenches/chemicals [ Mark on shop drawings ]
-
Description of hazards
-
Photos of hazards
-
Any protentional issues whilst carrying out works on site
-
Description of issues
-
Photos of issues
-
Are there any window vinyls fitted
-
Shop internal vinyls
-
Photos of internal vinyls
-
Shop external vinyls
-
Photo of external vinyls
-
Condition of shop front area
-
Photos of shop front area
-
Is there any damage to the shop front area
-
Description of damage
-
Photos of damage
-
Is there any storage areas on site [ mark on shop drawings ]
-
Description of storage area
-
Photos of storage area
Proposed scope of works
-
Shop Diamention's Inc storage areas [ Mark on shop drawings ]
-
Sketch of shop diamentions
-
Is a new consumer unit required
-
Electrical consumer boards
-
Location for new consumer unit [Mark on shop drawings + diamentions]
-
Photos of additional location
-
Any additional electrical sockets required
-
Additional sockets
Electric socket
-
Location of additional sockets [ Mark on shop drawings + diamentions]
-
Photos of additional location
-
Any additional phone sockets required
-
Additional sockets
Socket
-
Location of additional sockets [Mark on shop drawings + diamentions]
-
Photos of additional location
-
Any additional data points required
-
Additional points
Data point
-
Location of additional sockets [Mark on shop drawings + diamentions]
-
Photos of additional location
-
Any additional lighting to be fitted or bulbs to be replaced
-
Additional light fittings
Light fitting
-
Location of additional light fittings [ Mark on shop drawings]
-
Photos of location
-
Additional light bulbs
Light bulb
-
Type of light bulb
-
Location of additional light bulbs [Mark on shop drawings]
-
Photos of location
-
Any additional emergency lighting required
-
Description and location of emergency lighting + diamentions [ Mark on shop drawings ]
-
Photos of additional location
-
Any additional light switches required
-
Additional light switches
Switch
-
Location of additional sockets [Mark on shop drawings + diamentions]
-
Photos of additional location
-
Additional Fire points required [ Break glasses / Fire extinguishers / Sprinkler Heads / Signage ]
Fire Point
-
Type of fire point
-
Location of additional fire point [ Mark on shop drawings + diamentions]
-
Photos of fire point
-
Proposed Fire exit route [ If different from existing ]
-
Drawing layout of fire exit route
-
Photos of fire exit route
-
Any changes to staff welfare facilities
-
Staff welfare facilities [Mark on shop drawings]
- Toilets
- Rest area
- Canteen/Kitchen
-
Photos of staff welfare facilities
-
Any additional running water points required
-
Additional Running water points required [ Mark on shop drawing ]
Water point
-
Location of additional water points
-
Photo of water points
-
Any additional H&S signage to be fitted
-
Type of H&S signage [ Mark on shop drawing ]
-
Location of new signage
-
Photos of location
-
Description of any floor works [ Mark on shop drawing ]
-
Photos of floor works
-
Description of any ceiling works [ Mark on shop drawing ]
-
Photos of ceiling works
-
Description of any wall works [ Mark on shop drawing ]
-
Photos of wall works
-
Any additional builders works required [ i.e. doorways, doors, walls ]
-
Additional builders works
Description of works
-
Description of builders works required [ Mark on shop drawings + diamentions ]
-
Photos of builders works required
-
CCTV camera positioning
Camera
-
Description of location [ Mark on shop drawing ]
-
Photo of location
-
TV positioning
TV
-
Description of location [ Mark on shop drawing ]
-
Photo of location
-
Speaker positioning
Camera
-
Description of location
-
Photo of location
-
Will any specialist access equipment be required i.e [ razor deck / scissor lift / extension ladders ]
-
Type of access equipment
- Razor deck
- AWP scissor lifter
- Compact scissor lifter
- Star 10 boom
- Boom
- Stair truck
- Pump truck
- Scates
- Large dollies
-
List any ad hoc specialist equipment required
-
Will waste removal be required and what type i.e [ skips / dumpy bags / rubble sacks ]
-
List waste equipment required
-
Any protentional issues whilst carrying out works on site
-
Description of issues
-
Photos of issues
Any other information?
-
Anything out of the ordinary?
-
Any other pictures
Store sign off
-
Position
-
Signature
