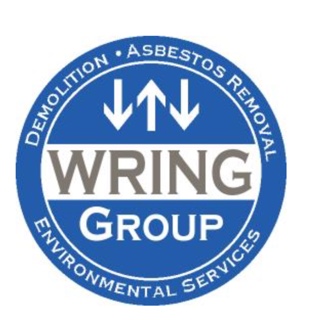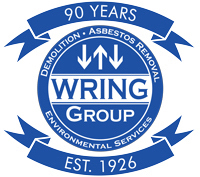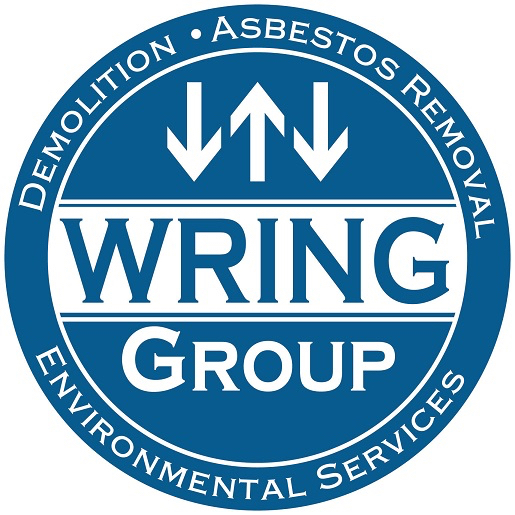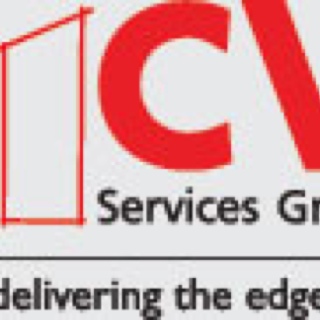Information
-
Risk Assessment Title
-
Enquiry No.
-
Client
-
Site Addresses
-
Conducted on
-
Location
-
Risk Assessment Prepared
- Yes
- No
- N/A
INTRODUCTION
-
Front of building
-
Enquiry Number
-
Client details
-
Date of Visit
-
Type of building
- Void property
- Tenanted
-
Start Date
-
Finish Dates
-
Shift Starts
-
Shift Ends
1.0 SCOPE OF WORKS
-
Location of Task 1
-
Removal Task 1
- AIB Door Linings
- AIB Ceilings
- AIB Partitioning
- Thermal Insulation
- Sprayed Coatings
- Textured Coating
- Floor tiles
- Cement Products
- Other
-
Condition Task 1
- Good
- Encapsulated
- Poor
- Debris
-
Photo Task 1
-
Notes
-
Location of Task 2
-
Removal Task 2
- AIB Door Linings
- AIB Ceilings
- AIB Partitioning
- Thermal Insulation
- Sprayed Coatings
- Textured Coating
- Floor tiles
- Cement Products
- Other
-
Condition Task 2
- Good
- Encapsulated
- Poor
- Debris
-
Photo Task 2
-
Notes
-
Location of Task 3
-
Removal Task 3
- AIB Door Linings
- AIB Ceilings
- AIB Partitioning
- Thermal Insulation
- Sprayed Coatings
- Textured Coating
- Floor tiles
- Cement Products
- Other
-
Photo 3
-
Notes
1.1 Site Constraints and Conditions
-
General Conditions
- Void property
- Tenanted
-
Notes
-
Parking <br>
-
Add media
-
Notes
1.1.1 Pre-cleaning and decanting information
-
Add media
1.1.2 Electrical and Gas Isolations required
-
NO
-
YES
-
If isolations required state whose responsibility
-
Tap to enter information
- Non Required
- By Client
- Wring Group
-
Electrical and gas installations requiring isolations
1.1.3 Mechanical Isolations, including AC, required
-
Add media
1.2 AIB Specific information on how the material has been secured
-
- Not Applicable
- Nailed
- Screwed
- Not Determined
-
Add media
-
Notes
1.3 Survey type
-
Date of Survey
-
Name of Surveying Company
1.4 Air monitoring arrangements
-
- 4 stage
- 4 stage, PM, Vehicle
- PM
- Vehicle
- Reasurance
-
Notes
1.5 Anticipated Exposure
-
- AIB 0.5 f/ml
- Thermal Insulation 1 f/ml
- Sprayed Coating 2f/ml
-
Notes
1.6 CDM Information
-
- Applicable see below
- Not Applicable
-
Notes
2.0 Enclosure, Airlocks, DCU and Other Controls
-
Task 1 Enclosure Size
-
Task 2 Enclosure Size
-
Task 3 Enclosure Size
-
Notes
2. 3 Airlocks and Baglocks Dimensions
-
Airlock Size
- 1 Sq m
- 0.75 Sq m
- 0.60 Sq m
-
Bag lock
- Not Applicable - No Room
- 1 Sq m
- 0.75 Sq m
- 0.60 Sq m
- other arrangements - see notes
2.4 Airlocks and Baglocks VPS
-
- Baglock NA
- Baglock/Airlock 3rd Stage
- Airlock 3rd Stage
2.4.1 Enclosure VPs
-
- Enclosure Wall
- Due to configuration, no VP
2.5 Provision of CCTV and Monitors
-
- Not required
- Required details in notes below
2.6 Smoke Testing Arrangement
-
Smoke detectors are present
-
Client and or consultant will be present
-
Security will need to be advised about the smoke test details below
2.7 DCU Location and Parking Arrangements
-
The DCU will be set up in the area specified in the notes below
-
Tap to enter information
-
Location of DCU
2.8 DCU to Enclosure Description of Transit Route
-
Not Applicable - Direct Connection
-
Transit Route Required - description in notes below
-
Description, including length of transit route
2.9 DCU Information and Waste Management
-
Tap to enter information
- A self contained DCU, power and water, will be provided
- The DCU will be connected to the client's power supply
- Waste Water: will be discharged directly to the foul drain. identified in the photograph
- Waste Water: will be temporarily stored in a receptacle and then discharged to the foul drain
-
Foul Drain
-
Waste Water will be stored in a receptacle before discharging to foul drain
-
Water Bowser will be checked at start and finish of each shift
2.10 DCU Direct Connection
-
Direct Connection will be undertaken
-
No Direction Connection, on first floor, impedes footpaths, fire exits etc
-
Explain the reason for non connection
2.11 RPE and PPE information - Standard
-
Ori-nasal for preparing work
-
Full face for Removal
-
Other information
2.12 Access Equipment
-
Identity access equipment
- Podium
- Tower Scaffold
- Ladders
- MELP
- FIxed Scaffolding
- Not Applicable
-
Fixed Scaffolding and will this need to be Licenced?
-
Will a Licenced scaffolder be required?
2.13 Waste Management Estimate of Waste
-
Waste Skip size
- 20
- 40
2.14 Waste Management - Disposal Arrangements
-
Returned to wring group Transfer Station
-
Waste Collection needs to be arranged
-
Skip Required see above for selection of skip size
2.15 Weather Protection of Enclosure, Airlocks and Baglocks
-
Not Applicable - all internal
-
The following weather protection is required
2.16 Loading List
-
Other Tools and equipment required
3.00 MANAGEMENT ARRANGEMENTS
3.1.1 WC Welfare Arrangements
-
Portaloo Requried
-
Client has extend use of their facilities
-
Short duration work - ad hoc arrangements
-
Principal Contractor has arrangements place
3.1.2 General Welfare Arrangements
-
Client has extend use of their facilities
-
Short duration work - ad hoc arrangements
-
Principal Contractor has arrangements place
3.2 Emergency Plan
-
Client has the identified arrangements in place
-
Client led Emergency Arrangements
-
The default Assembly point is the DCU
3.3 Non Asbestos Risks
-
Electrical Risks : worst case outcome = fatality or serious injury
-
identify control measures
-
Photographs
-
Notes
-
WAH : worst case outcome = fatality and serious injury
-
Identity control measures
- Podium
- Tower Scaffold
- Ladders
- MELP
- FIxed Scaffolding
- Not Applicable
-
Photographs
-
Notes
-
Manual Handling : serious injury or chronic injury
-
Identify control measures
-
Photographs
-
Notes
-
Fire
-
Identify control measures
-
Electrical Hazards
-
Identify control measures
-
Photographs
-
Notes
3.4 Supervisor: Accidents and Near Misses
3.5 First Aid Arrangements
-
Asbestos Manager















