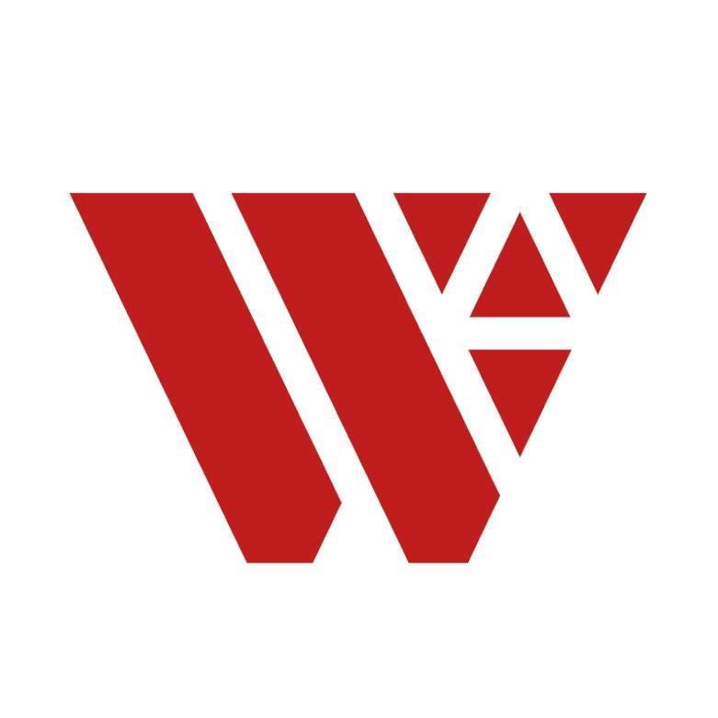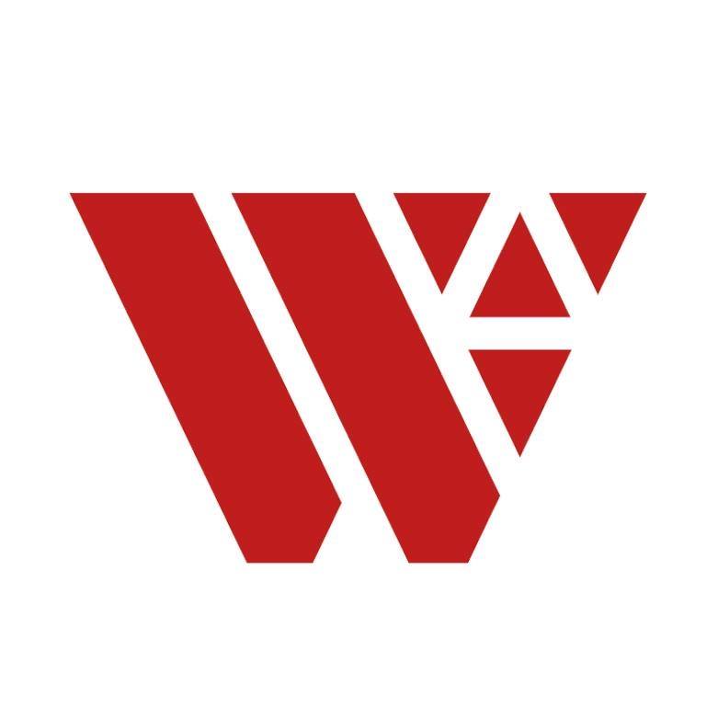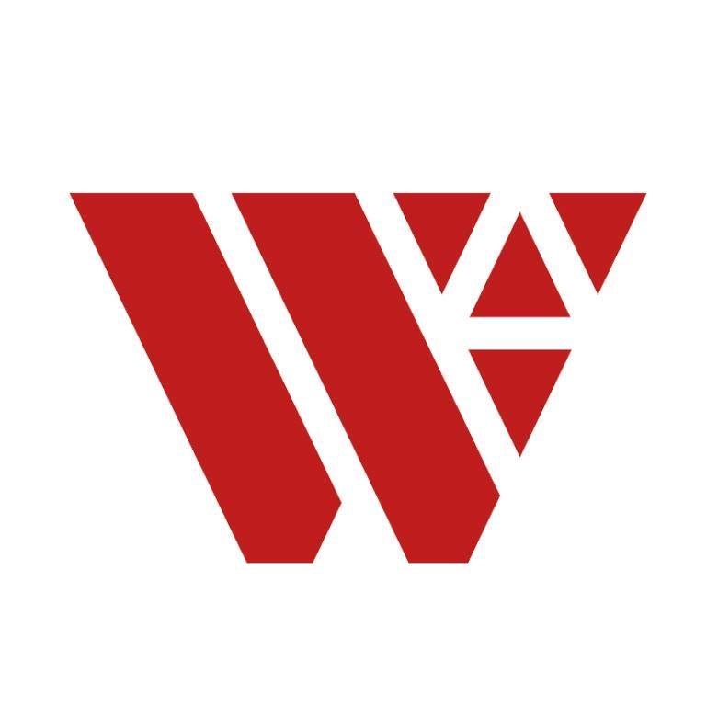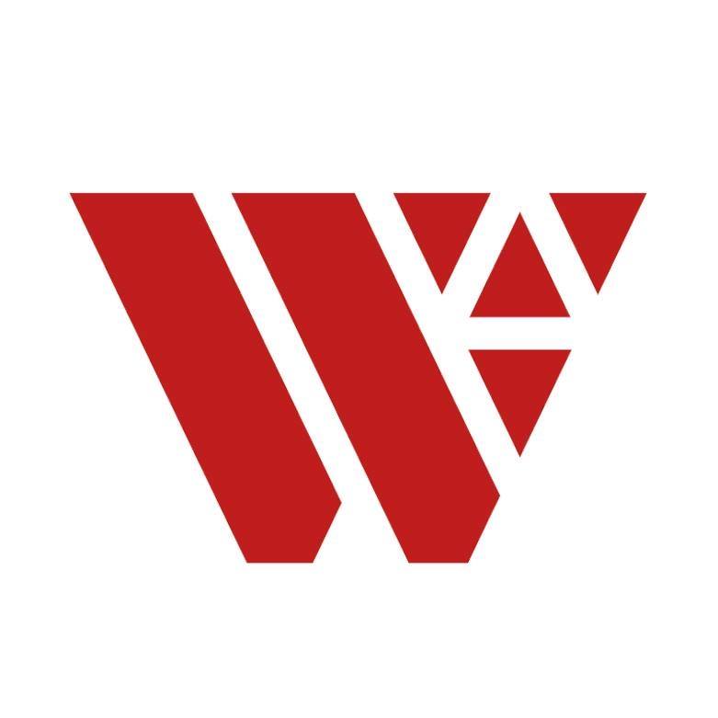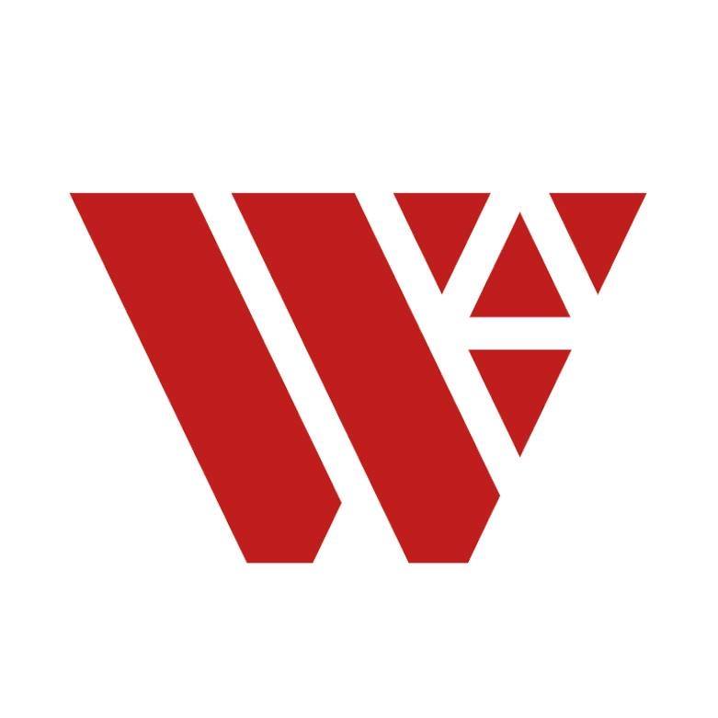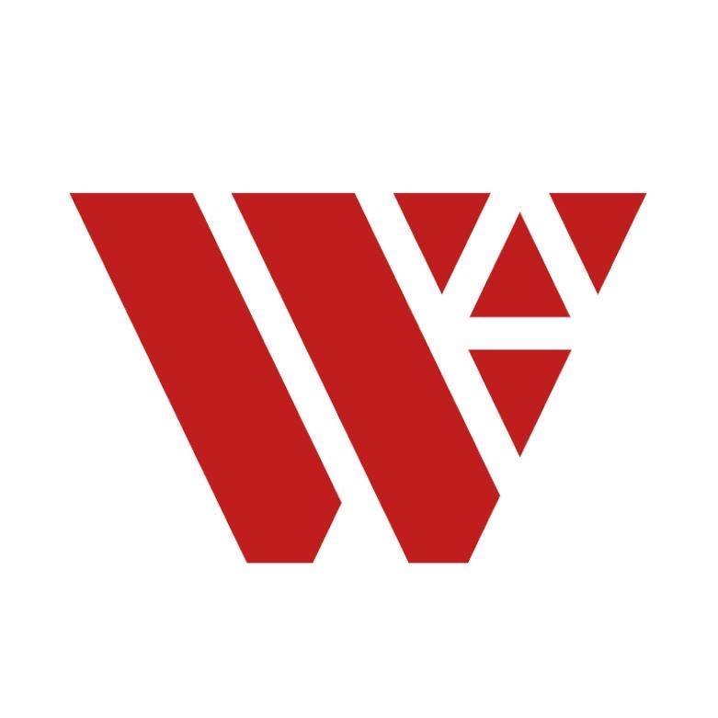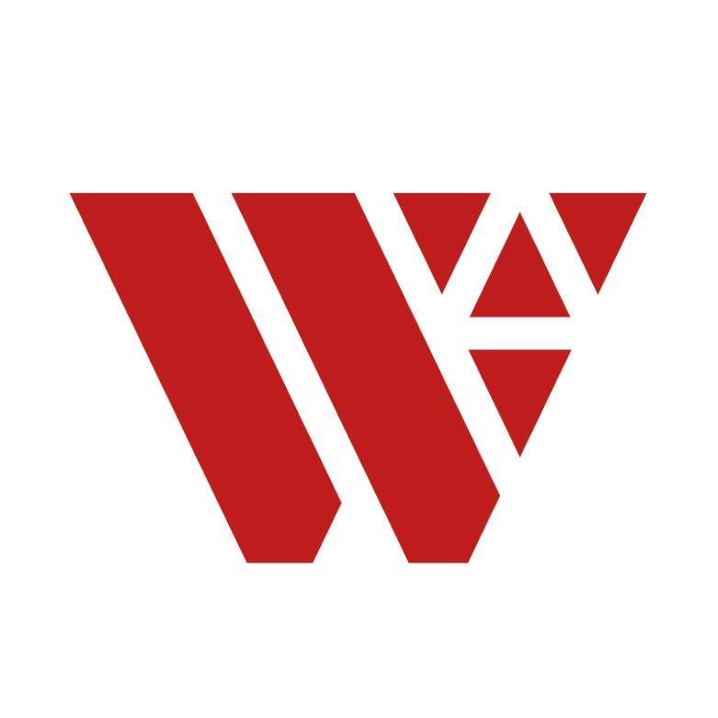Title Page
-
Site conducted
-
Conducted on
-
Prepared by
-
Location
Boral Party Wall System Checklist
-
Cavity between H-studs and frames on both sides is 20mm–40mm
-
PARTIWALL® bottom tracks are fixed to the slab with approved all steel fasteners 150mm maximum from each<br>end and at 600mm maximum centres
-
6mm gap has been provided between adjacent PARTIWALL bottom tracks
-
Firesound sealant has been applied along the PARTIWALL bottom track at least on one side (NOT underneath)
-
PARTIWALL tracks have been fitted to SHAFTLINER™ MOULDSTOP panels around perimeter and screw fixed to<br>PARTIWALL top and bottom tracks at each level
-
PARTIWALL studs (not SHAFTLINER MOULDSTOP panels) are attached to framing on both sides with PARTIWALL<br>aluminium clips at maximum 3000mm vertically and 600mm horizontally
-
PARTIWALL studs in roof cavity are attached to roof framing with PARTIWALL aluminium clips as indicated in<br>PARTIWALL technical manual
-
PARTIWALL studs on upper levels are aligned with PARTIWALL studs below
-
PARTIWALL eave details have been constructed in accordance with PARTIWALL technical manual
-
Back-to-back PARTIWALL tracks (NOT PARTIWALL H-studs) are installed at horizontal joints between SHAFTLINER<br>MOULDSTOP panels
-
There are no penetrations through SHAFTLINER MOULDSTOP panels apart from any approved penetrations<br>in the roof space
-
No bridging occurs due to services between framing and SHAFTLINER™ MOULDSTOP panels
-
SHAFTLINER MOULDSTOP panels or other PARTIWALL components are not damaged
-
16mm FIRESTOP® plasterboard is laminated to SHAFTLINER MOULDSTOP panels at 400mm centres in both<br>directions at floor-ceiling junctions and in the roof space and butt joints to fall centrally between PARTIWALL studs
-
Compressed Firepack™ mineral wool packer has been installed between the top PARTIWALL track and roofing<br>and between the end PARTIWALL tracks and external cladding
-
PARTIWALL system has been installed in accordance with installation specification and details contained in Knauf<br>PARTIWALL technical manual and any project specific instructions provided by Knauf
Comments / Actions
-
Comments
-
Photos
Sign Off
-
Supervisor Signature
-
Date and Time
