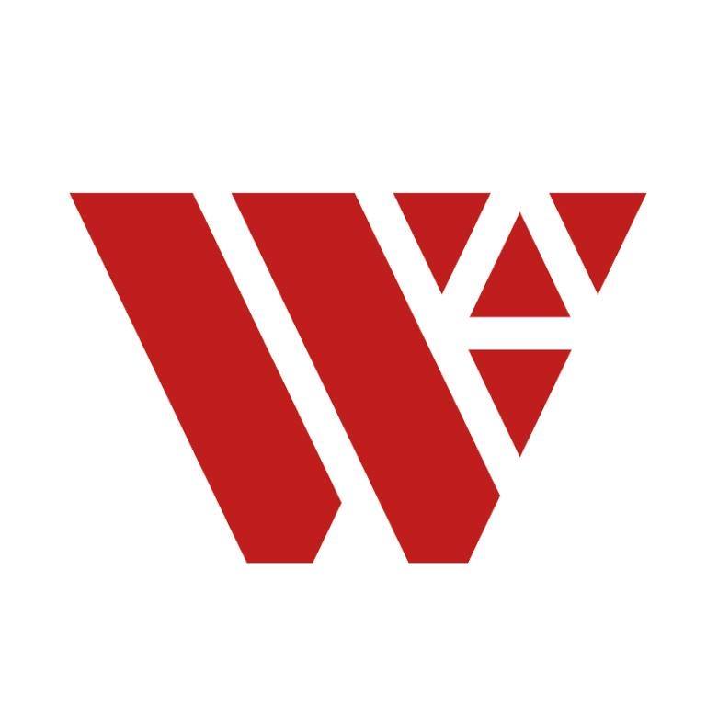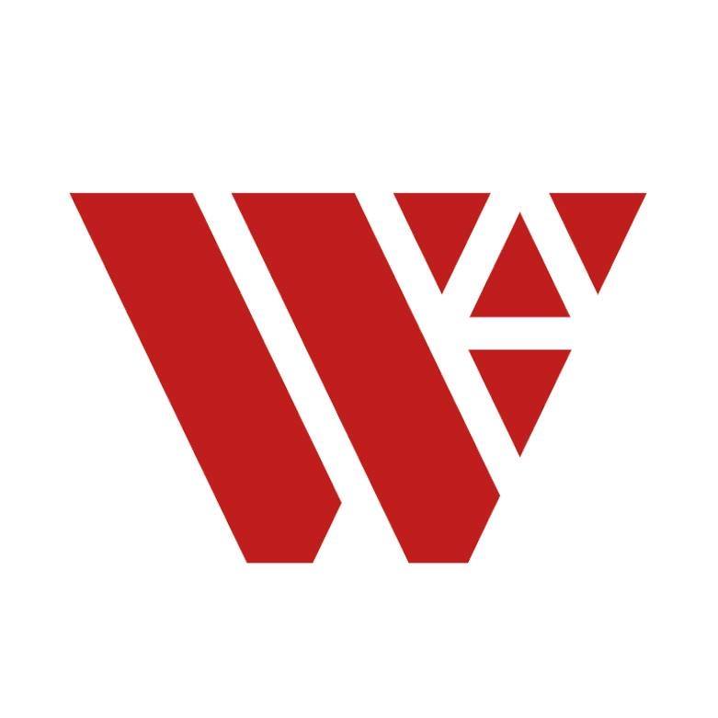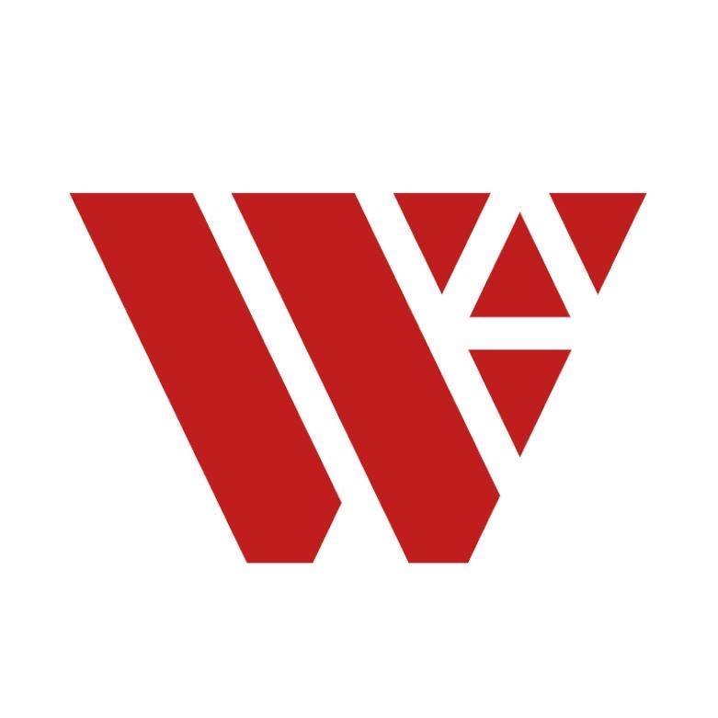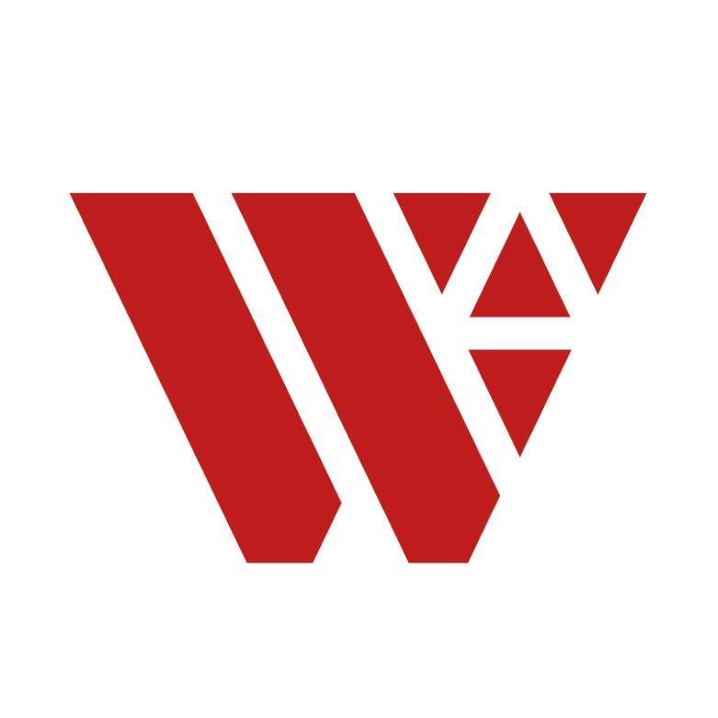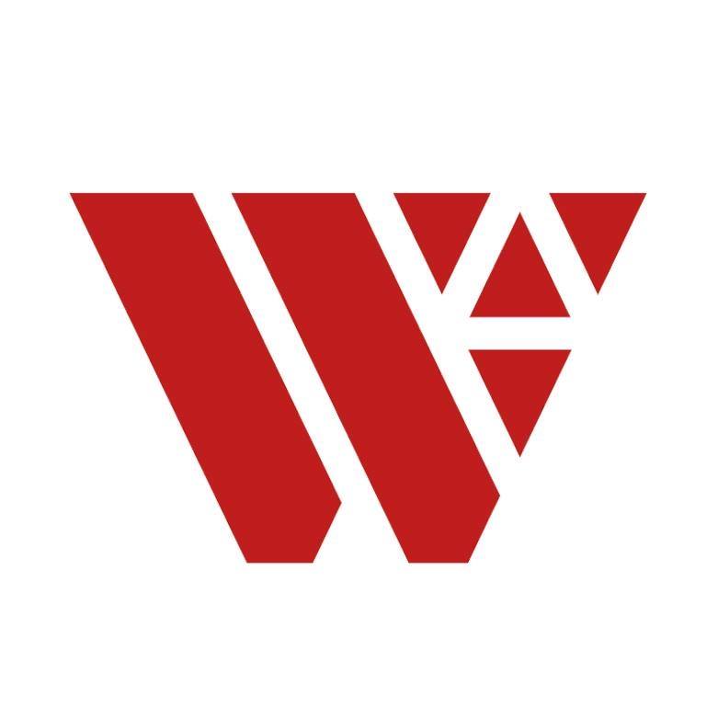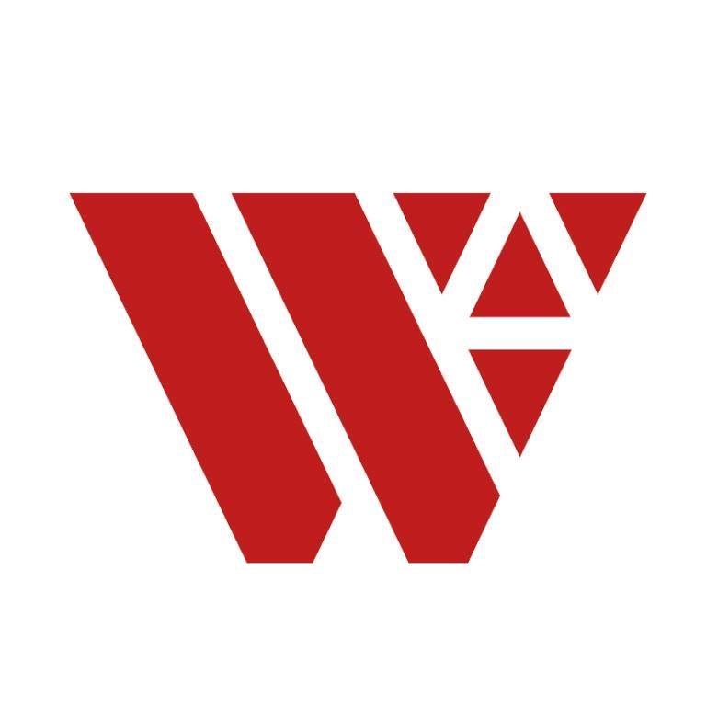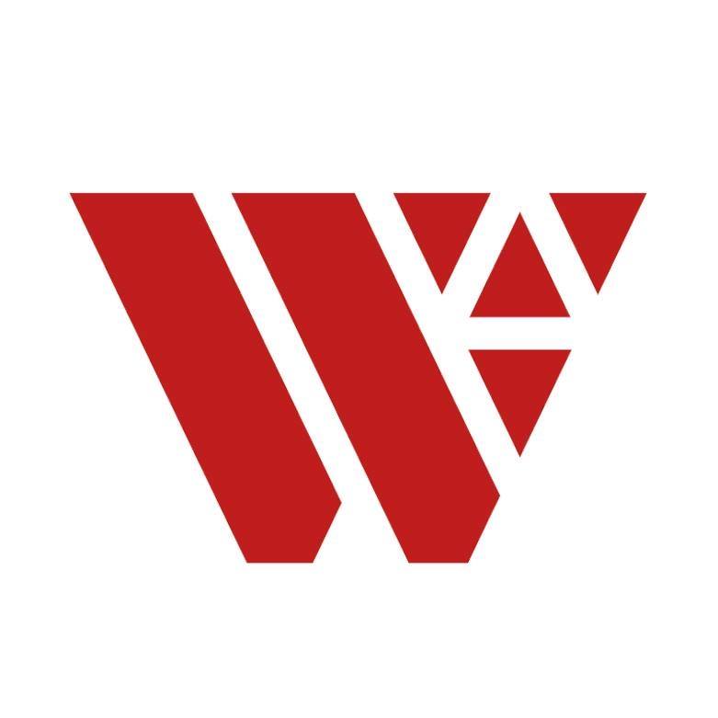Title Page
-
Site conducted
-
Conducted on
-
Prepared by
-
Location
Checklist
-
Kitchen Joinery as per approved Joinery Layout
-
Components manufactured square and installed plumb
-
Openings framed and trimmed
-
Joints kept to a minimum
-
Fasteners and adhesives used correctly
-
No visible fixings except where specified
-
Plinths, benchtops, splashbacks, ends, kickboards and returns scribed to follow lone of wall/floor
-
Exposed edges finished to match faces
-
Door and drawer hardware as specified
-
Self-closing action and hold open function operating as specified
-
Drawer units operating smooth and true
-
Benchtops as specified/ Water fall and Bench top thickness
-
Vanities as per Approved Wet area Plan (length and Locations)
-
Is the site clean or rubbish and debris
-
Are there any internal or external damages to the property
Comments
-
Comments
-
Media
Sign Off
-
Supervisor Signature
-
Date and Time
