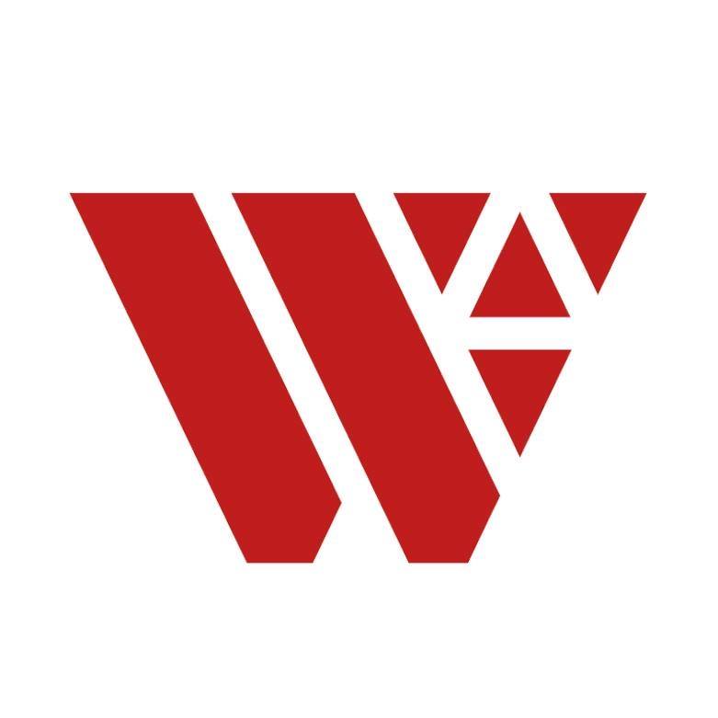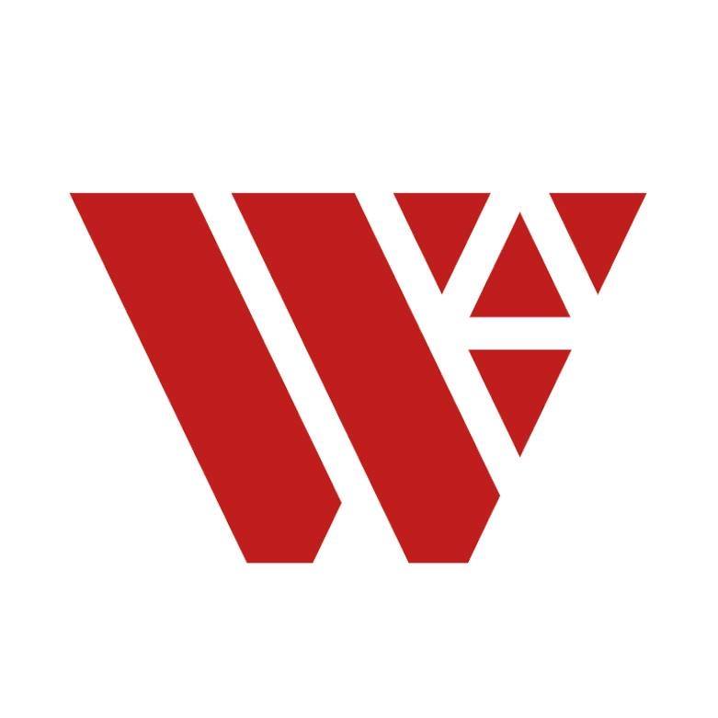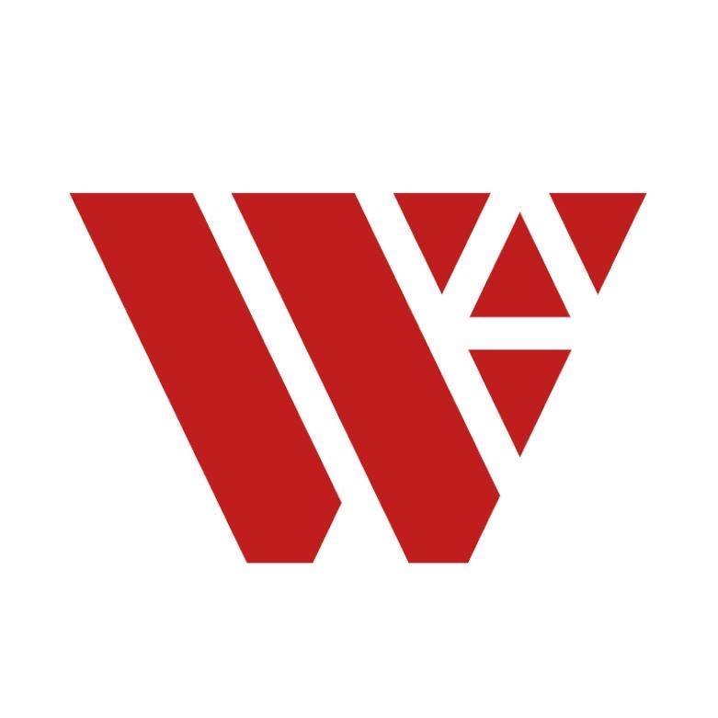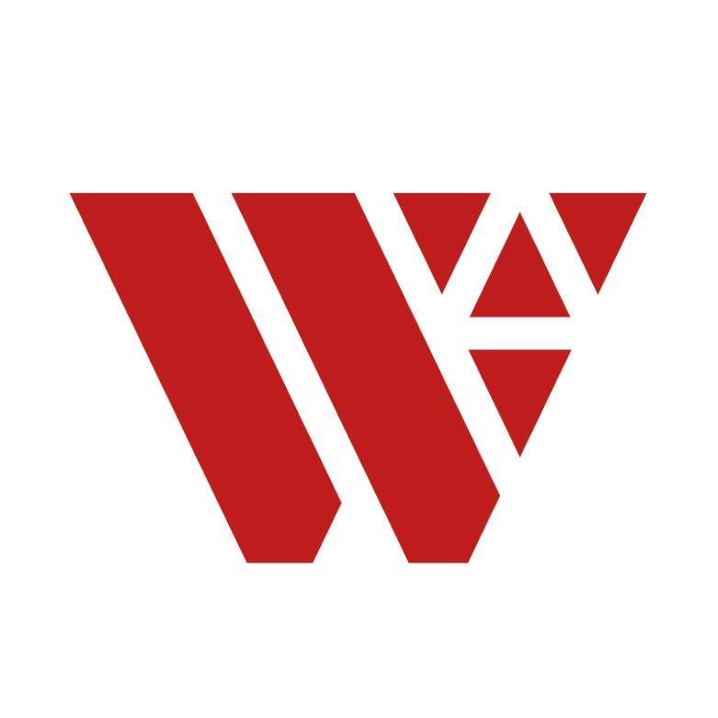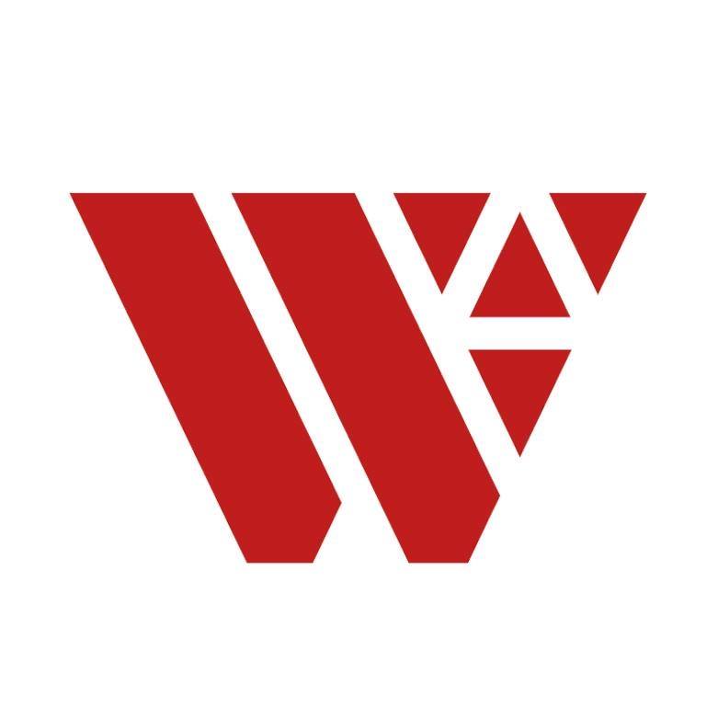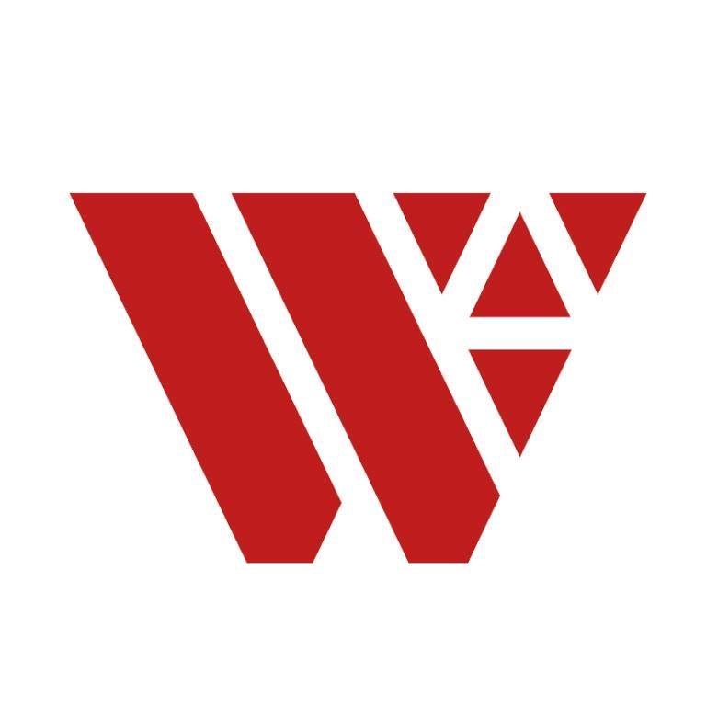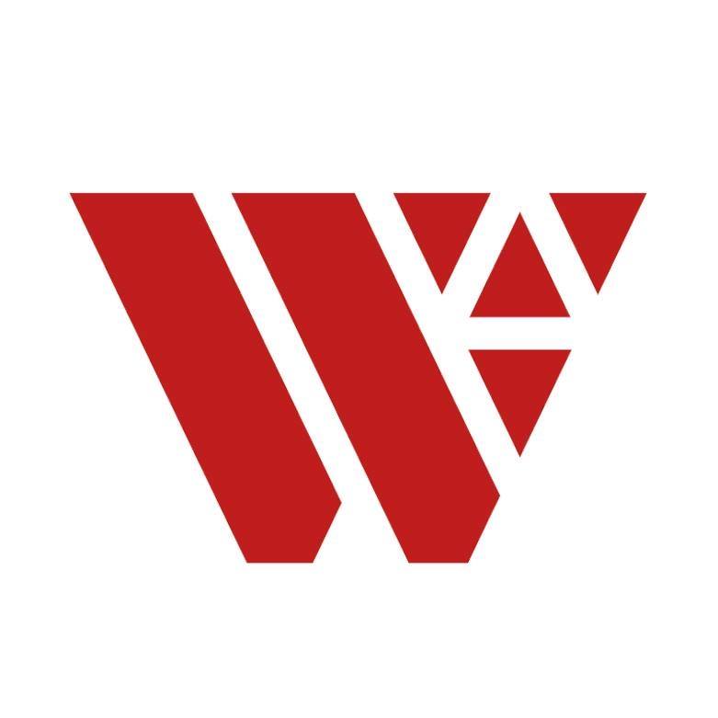Title Page
-
Site conducted
-
Conducted on
-
Prepared by
-
Location
Checklist
-
Offset of retaining wall from boundary as per TP drawings
-
Size of Steel post used as per Engineering drawing and spacing as per RW wall heights
-
Steel post aligned and straight
-
Sleeper size used as per Engineering drawing
-
Sleeper finish and colour as per C&M
-
Steel post trimmed below the sleeper finish level
-
Steel post and sleepers free from concrete
-
Bottom sleeper installed 100mm below the landscape finish level (site cut level)
-
Sleepers aligned horizontally
-
One sleeper installed above the plinth board of boundary fence
-
One sleeper installed below the landscape finish level
-
Moisture Barrier (200 mm Um Plastic Sheeting) installed behind the sleepers
-
AG pipe used as per engineering drawing
-
AG pipe installed with enough slope toward the drain point (No sag) and Agi pipe below the round finish level
-
Granular material used for the back filling
-
AG pipe connected to the storm water pit
-
Stormwater risers are provided at downpipe locations
-
Is the site clean
-
Are there any internal or external damages to the property
-
Upload Images to folder
Comments / Actions
-
Comments
-
Media
Sign Off
-
Supervisor Signature
-
Date and Time
