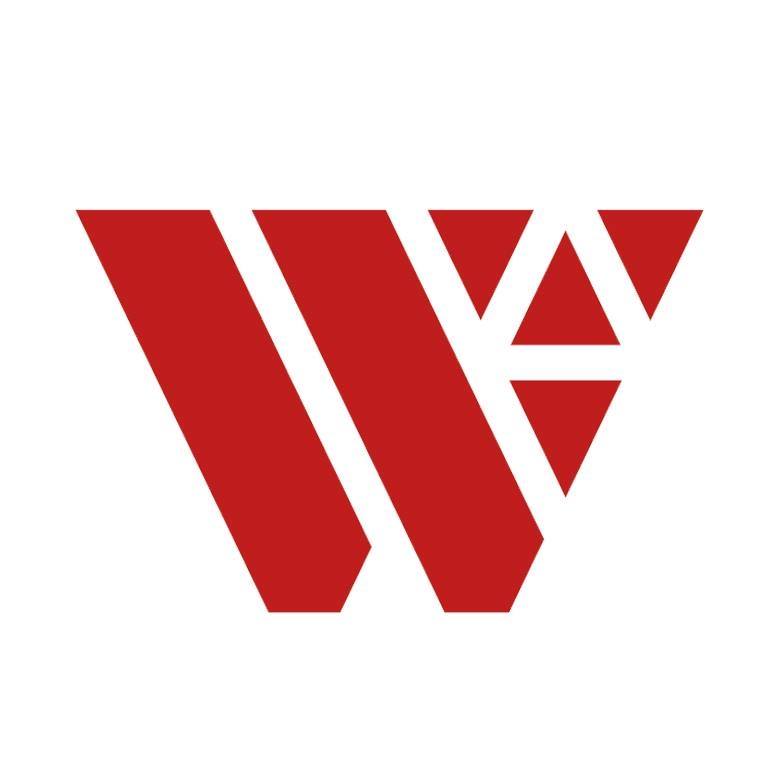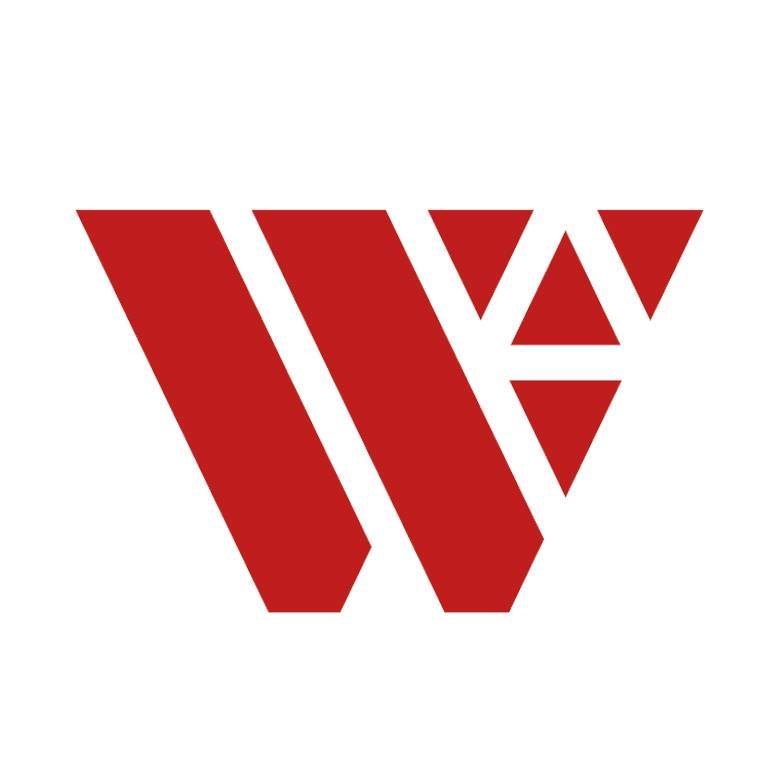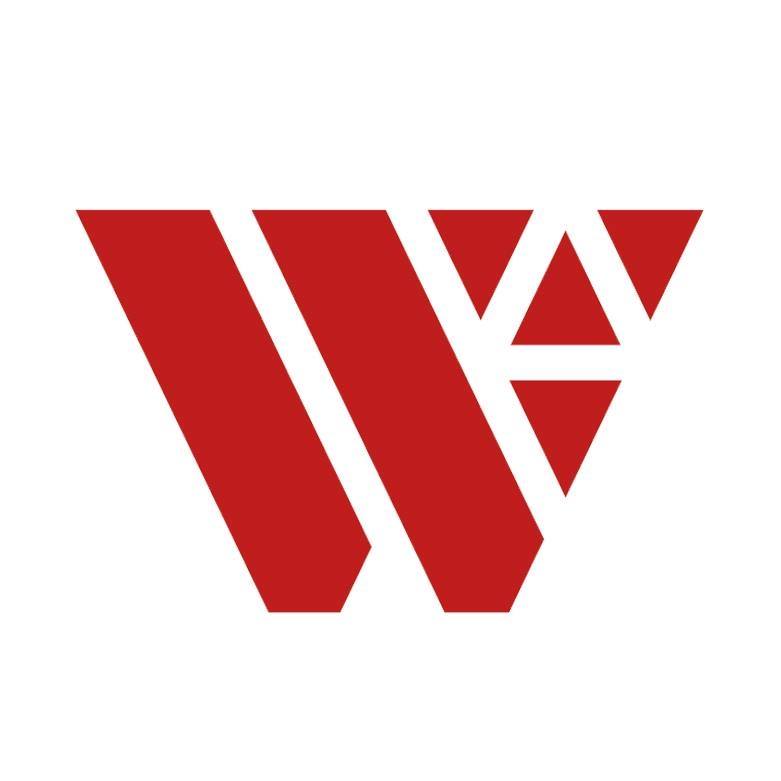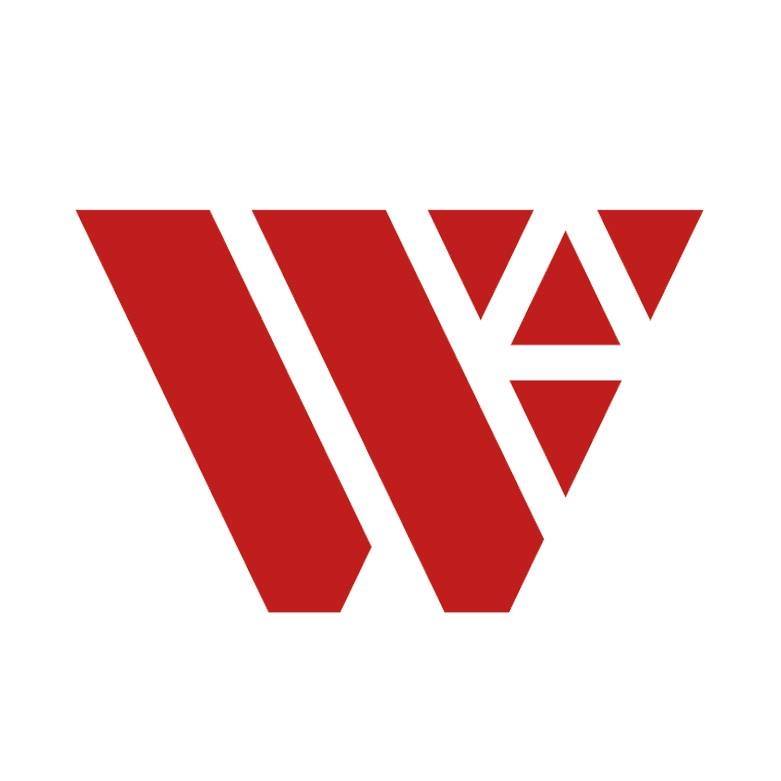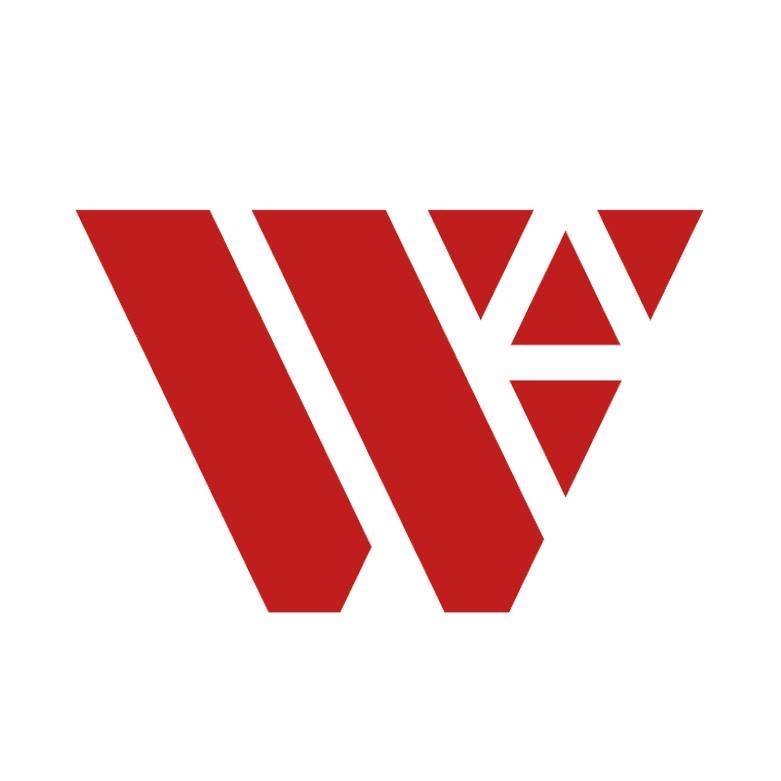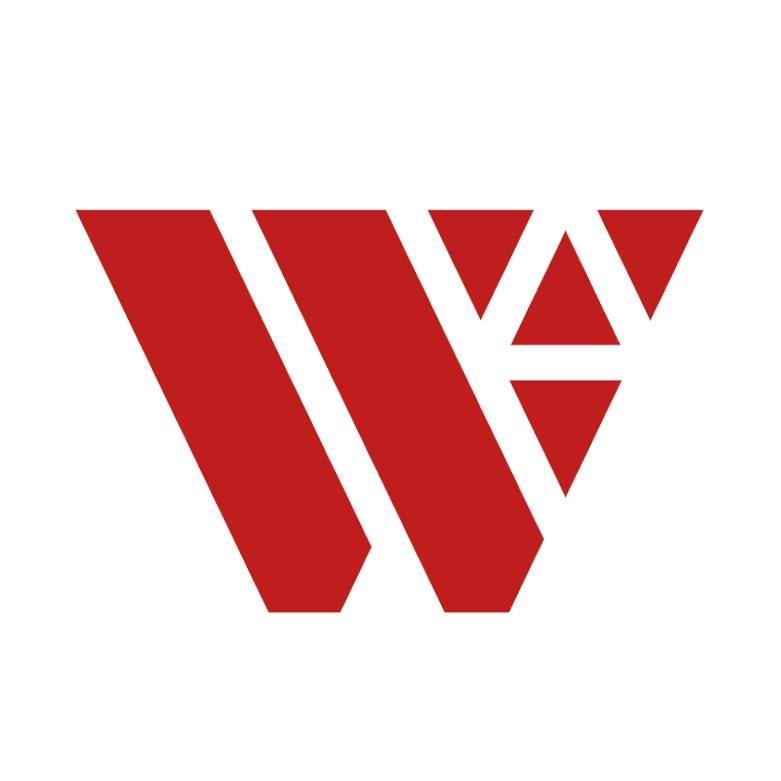Title Page
-
Site conducted
-
Conducted on
-
Prepared by
-
Location
Checklist
-
Steel column locations as per plan, installed and braced
-
Member sizes as per the drawing (Please keep a copy of 3D drawings)
-
Support Plates for the shaft liner in parti wall area for level
-
Outer face of the steel beam in line with the outer line of the FF stud wall
-
Garage lintel level as per the shop drawing (to achieve the required brick finish level)
-
Shelf lintel level as required
-
The extend of the shelf lintel to allow max brick overhang as 20mm
-
Bolts as per the drawing or upgraded
-
Weld check continuous and clean and free from any debris, slag, or other contaminants
-
Cleat location as per the drawing
-
Exposed members galvanised
-
Columns at driveway or boundary allowed for the cladding (75mm from edges)
-
Steel Column plumb
-
Upload images Location: Construction Folder\Job Address\06 Building Inspection\WU Inspection\Structural steel
Comments
-
Comments
-
Media
Sign Off
-
Supervisor Signature
-
Date and Time







