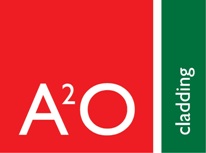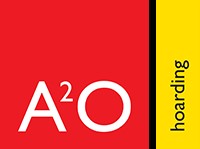Title Page
-
Site conducted
-
Audit Title
-
Project Name
-
Conducted on
-
Prepared by
-
Location
-
Instructions
-------------------
1. Answer "Checked" or "Hold" for the questions below, then identify the personnel who conducted the checking.
2. Add photos and notes by clicking on the paperclip icon.
3. To add a Corrective Measure click on the paperclip icon, then "Add Action", provide a description, assign to a member, set priority and due date.
4. Complete audit by providing digital signature.
5. Share your report by exporting as PDF, Word, Excel or Web Link
Tyvek Breathable Membrane System
-
Main Contractor:
-
Project Number:
-
Issued to:
-
QA Sheet No:
-
Elevation:
-
Level:
-
Comments:
STRUCTURE
-
Primary Structure handover complete.
-
Personnel
- Installer
- A2O
Cement Particle Board
-
Confirm 12mm Versaliner SF board is being used as A2O drawings.
-
Personnel
- Installer
- A2O
-
Versaliner board fixings to SFS to be at maximum 600mm centres.<br>
-
Personnel
- Installer
- A2O
-
Joints in boards sealed with versasealer and foil tape.
-
Personnel
- Installer
- A2O
Tyvek Membrane
-
Membrane installed horizontally
-
Personnel
- Installer
- A2O
-
100mm overlap on horizontal joints <br>
-
Personnel
- Installer
- A2O
-
150mm overlap on vertical joints.<br>
-
Personnel
- Installer
- A2O
-
150 -300mm overlap dressed around corners.
-
Personnel
- Installer
- A2O
-
<br>Fix membrane with SS staples.
-
Personnel
- Installer
- A2O
-
Minimum fixing @ 500mm centres vertical 1m centres horizontally <br><br>
-
Personnel
- Installer
- A2O
-
All membrane joints sealed with Tyvek tape.
-
Personnel
-
Stone tiles fully restrained within clips and consistent spacing between tiles at 6mm (+/- 2mm)
-
Personnel
-
Cut structural openings, leaving enough Tyvek to return into the opening reveal and tape into position.
-
Personnel
Completion
-
Installer Signature:
-
A2O Signature:
-
Client Signature:

















