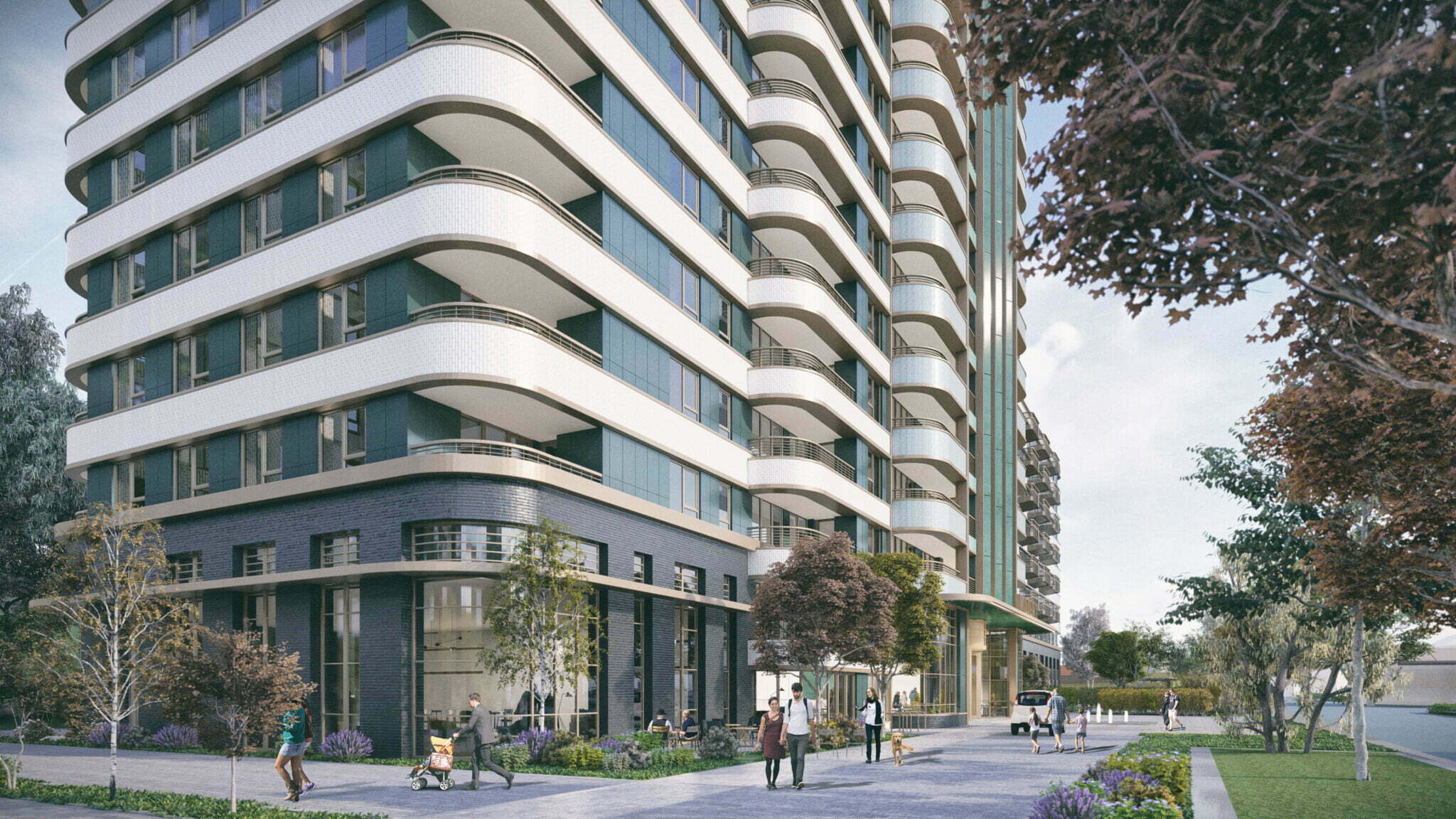Title Page
-
Site
-
Conducted on
-
Prepared by
-
Bricklayers name
-
Location
-
Photo of all sides of house
Inspection
Site conditions & safety
-
Are temp down pipes installed and well maintained?
-
Are all broken bricks placed in piles front and rear?
-
Has all rubbish been placed in the bin?
-
Has all redundant bricklayer material been removed off scaffolding?
-
Is the scaffolding complete without any tampered components?
-
Has garage, porch, alfresco slabs been scrapped of excess mortar?
-
Has all excess mortar been removed from base perimeter of home?
Brickwork Checklist
-
Is the blending of bricks consistent throughout panels?
-
Has the correct joint finish been applied as pet the colour schedule?
-
What joint type is it?
-
Flush joint to rendered areas? (No bulging past face of brick)
-
Are articulation joints installed as per engineering, 10mm wide, plumb and continuous top to bottom?
-
Are all AJ clear of mortar?
-
Has flashing been installed above meter box, windows and balcony?
-
Consistent bed joint thickness of 10mm (+/- 3mm)
-
Consistent perpend thickness of 10mm (+/- 5mm on average across wall)
-
Perps vertically aligned. Must not exceed 20mm deviation centre of perp to centre of perp over any 2m length.
-
Are all walls plumb and straight northside?
-
Are all walls plumb and straight east side?
-
Are all walls plumb and straight south side?
-
Are all walls plumb and straight west side?
-
Is brickwork plumb and straight around all windows?
-
Is garage brick piers supporting garage LVL?
-
Brick overhang on rebate edge max. 15mm
-
Brick sills have adequate fall?
-
Brick piers plumb, and square?
-
Base bed joints do not excess 40mm?
-
Are weep holes clean of mortar? (and max. 1.2m centres)
-
Are weep hole covers fitted where BAL specified?
-
Are all window rubbers installed and sitting correctly?
-
Has balcony brickwork been completed to correct height?
-
Has the bricklayer left 5mm clearance around beams and porch posts?
-
Has brickwork been constructed in accordance with drawings?
-
Are windows free from mortar? Check for scratched glass
-
Mortar colour consistent throughout and appropriate strength? (scratch test)
-
Has all excess mortar been removed off face of bricks?
SIGNATURES
-
Site Supervisor














