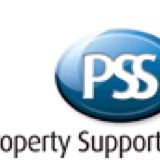Information
-
Site
-
Client
-
Conducted on
-
Prepared by
-
Location
-
Personnel
Basement
-
Down ramp
-
Smoking shelter / area
-
Basement loading bay
-
Basement corridors
-
Female kitchen washroom
-
Male kitchen washroom
-
Store rooms
-
Print room
-
Lift lobby
-
Female shower room
-
Male shower room
Ground Floor
-
External front reception
-
Reception glazing
-
Main reception
-
3 x Main lift cars
-
Lift lobby
-
Post room
-
Male washroom
-
Female washroom
-
Meeting rooms
-
Internal glass partitions
-
Presentation room
-
Canteen
-
Back patio
-
Goods lift lobby
-
Goods lift car
-
Loading bay
-
Bin store
1st Floor
-
Lift lobby
-
Internal meeting room
-
Individual offices
-
Open office space
-
2 x Photocopy areas
-
3 x Tea points
-
Training room
-
Male washrooms
-
Female Washroom
-
Disabled washroom
-
Goods lift lobby
-
Service lift lobby
-
Service lift car
-
Main core staircase
-
Side core staircase
-
2 x Back core staircase
-
Data room
-
Internal glass partitions
2nd Floor
-
Lift lobby
-
Internal meeting room
-
Individual offices
-
Open office space
-
2 x Photocopy areas
-
2 x Tea points
-
Male washrooms
-
Female Washroom
-
Disabled washroom
-
Goods lift lobby
-
Service lift lobby
-
Main core staircase
-
Side core staircase
-
2 x Back core staircase
-
Data room
-
Internal glass partitions
3rd Floor
-
Lift lobby
-
Internal meeting room
-
Individual offices
-
Open office space
-
2 x Photocopy areas
-
2 x Tea points
-
Male washrooms
-
Female Washroom
-
Disabled washroom
-
Goods lift lobby
-
Service lift lobby
-
Main core staircase
-
Side core staircase
-
2 x Back core staircase
-
Data room
-
Internal glass partitions
4th Floor
-
Lift lobby
-
Internal meeting room
-
Individual offices
-
Open office space
-
2 x Photocopy areas
-
2 x Tea points
-
Male washrooms
-
Female Washroom
-
Disabled washroom
-
Goods lift lobby
-
Service lift lobby
-
Main core staircase
-
Side core staircase
-
2 x Back core staircase
-
Data room
-
Internal glass partitions
5th Floor
-
Lift lobby
-
Internal meeting room
-
Individual offices
-
Open office space
-
2 x Photocopy areas
-
2 x Tea points
-
Male washrooms
-
Female Washroom
-
Disabled washroom
-
Goods lift lobby
-
Service lift lobby
-
Main core staircase
-
Side core staircase
-
2 x Back core staircase
-
External rear patio
-
Data room
-
Internal glass partitions
6th Floor
-
Lift lobby
-
Internal meeting room
-
Individual offices
-
Open office space
-
2 x Photocopy areas
-
2 x Tea points
-
Male washrooms
-
Female Washroom
-
Disabled washroom
-
Goods lift lobby
-
Service lift lobby
-
Main core staircase
-
Side core staircase
-
2 x Back core staircase
-
Exterior Patio rear
-
Exterior patio front
-
Data room
-
Internal glass partitions
Additional Comments
Authorisation signatures
-
Auditor signature
-
Select date






