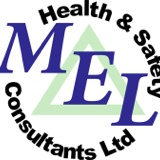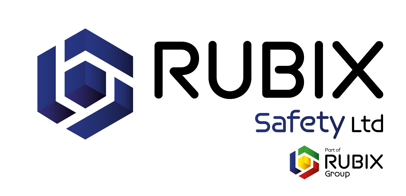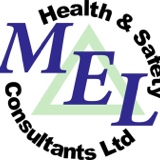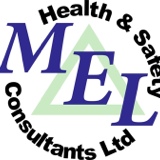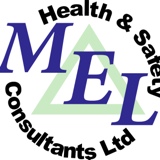Information
-
Client / Address
-
Prepared by
-
Conducted on
Site safety
-
1. Description of project Project description and programme details including
-
1.1 Key dates (including planned start and finish of the construction phase), and the minimum time to be allowed between appointment of the principal contractor and instruction to commence work on site;
-
1.2 Details of client, designers, CDM co-ordinator and other consultants; whether or not the structure will be used as a workplace (in which case, the finished design will need to take account of the relevant requirements of the Workplace (Health, Safety and Welfare) Regulations 1992); extent and location of existing records and plans.
-
2. Client's considerations and management ie deliveries requirements/arrangements for:
-
2.1 Planning for and managing the construction work, including any health and safety goals for the project,
-
2.2 Communication and liaison between client and others,
-
2.3 Security of the site,
-
2.4 Welfare provision
-
2.5 Requirements relating to the Health and Safety of the clients employees or customers or those involved in the project:
-
2.6 Site transport arrangements or vehicle movement restrictions
-
2.7 Client permit-to-work systems,
-
2.8 Fire precautions,
-
2.9 Emergency procedures and means of escape,
-
2.10 'No-go areas or other authorisation requirements for those involved in the project,
-
2.11 Any areas the client has designated as confined spaces,
-
2.12 Smoking and parking restrictions,
-
3. Environmental restrictions and existing on-site risks. Safety hazards, including:
-
3.1 Boundaries and access, including temporary access - for example narrow streets, lack of parking, turning or storage space,
-
3.2 Any restrictions on deliveries or waste collection or storage
-
3.3 Existing storage of hazardous materials,
-
3.4 Location of existing services particularly those that are concealed - water, electricity, gas, etc, (service drawings),
-
3.5 Ground conditions, ground contamination, including results of surveys, underground structures or water courses where this might affect the safe use of plant, for example cranes, or the safety of ground works,
-
3.6 Information about existing structures -stability, structural form, fragile or hazardous materials, anchorage points for fall arrest systems (particularly where demolition is involved),
-
3.7 Previous structural modifications, including weakening or strengthening of the structure (particularly where demolition is involved),
-
3.8. Fire damage, ground shrinkage, movement or poor maintenance which may have adversely affected the structure,
-
3.9 Any difficulties relating to plant and equipment in the premises, such as overhead gantries whose height restricts access,
-
3.10 Health and Safety information contained in earlier design, construction or 'as-built' drawings, such as details of pre-stressed or post-tensioned structures,
-
4. Health hazards, including:
-
4.1 Asbestos, including results of surveys (particularly where demolitions is involved),
-
4.2 Health risks arising from clients activities.
-
5. Significant design and construction hazards,
-
5.1 Significant design assumptions and suggested work methods, sequences or other control measures,
-
5.2 Arrangements for co-ordination of ongoing design works and handling design changes;
-
5.3 Information on significant risks identified during design;
-
5.4 Materials requiring particular precautions
-
6. The Health and Safety file
-
6.1 Description of its format and any conditions relating to its content.
