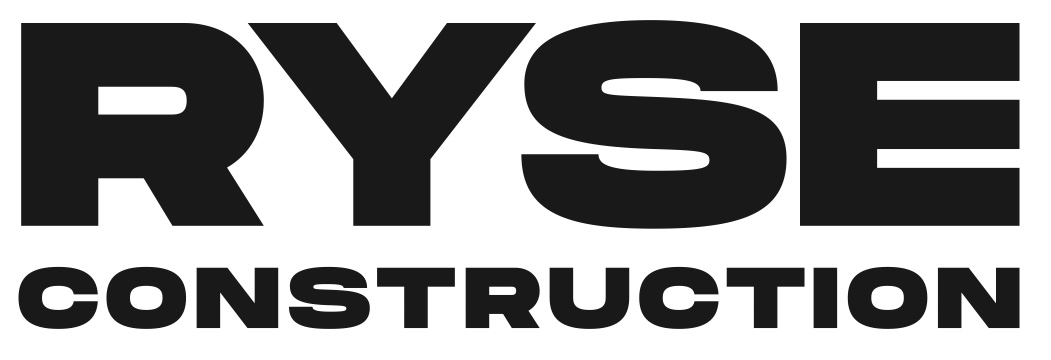Information
-
Document No.
-
Audit Title
-
Client / Site
-
Conducted on
-
Prepared by
-
Location
-
Personnel
-
90mm framing-10mm maximum overhang?
-
Are the wall frames the correct height?
-
Internal swing door head heights at 2100mm? (Cavity +50mm)
-
Internal opening, width as per drawings? (Swing doors add 50mm) (Cavity doors (x2 +50)
-
Is the frame plumb, square and straight especially in wet areas?
-
Have windows been positioned as per plans and elevations?
-
Are window head heights as per plans and elevations?
-
Are windows packed, level, plumb and operating correctly?
-
Are all bulkheads and reveals straight, level and plumb?
-
Is top plate level & straight? Attention to long rooms.
-
Are corner blocks fitted and fixed correctly?
-
Have lower roof areas and garage roof been left off for scaffolding?
-
Have service ducts been installed and flooring cut out as per plan?
-
Have floor joists been installed as per manufacturers specs and especially at connections with steel beams?
-
Have compression blocks blocks been installed under high load areas?
-
Will floor joists or steel beams foul installation of services, e.g sewer/heating?
-
Check width of verandah eaves and top chord overhang?
-
Has sheet flooring been laid with sufficient glue & nails at correct centres? (200mm centres in field of sheet & 150mm centres 10mm from square edges and 25mm from tongue and groove edges.)
-
Has all bracing been installed in accordance with bracing plan?
-
Has structural steel been installed as per working drawings/engineering?
-
Are steel beams packed up 8mm above top plate with non compressive material and all connections above the ceiling line?
-
Are roof trusses installed as per manufacturers specs-true to line, <br>level and plumb and anchored correctly to top plates?
-
Are girder brackets installed correctly and not hanging below bottom chord?
-
Have anti-skid blocks been fitted to saddle trusses?
-
Are all trimming noggings installed for fixing of plaster, rails etc.?
-
Has stairwell void been installed?
-
Is the stairwell void the correct dimension?
-
Have plaster trimmers been installed at 600mm centres at change of direction?
-
Are tails on trusses set at the correct distance from the wall frame?
-
Has manhole trimming been complete?
-
Ensure tight lintel fit in stud check out so no sag when roof is loaded.
-
Ensure site is left in a neat condition and rubbish placed in 2-3 piles stacked away from entry and walkways, toilet and power supply










