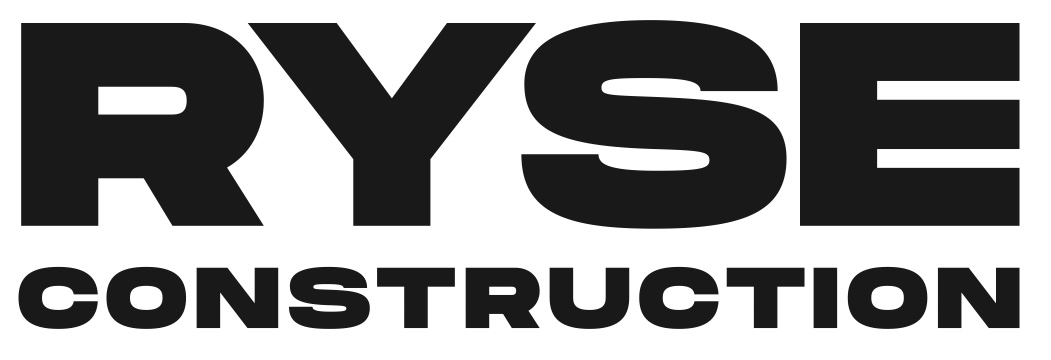Title Page
-
Document No.
-
Audit Title
-
Client / Site
-
Conducted on
-
Prepared by
-
Location
-
Personnel
-
Site photo's front, rear, sides and meter box documentation (signed page).
-
Does the frame layout match the current plans?
-
Are the hallways straight for cornice?
-
Are the Hampers (heads) at both ends of the hallway?
-
Are the external and internal corners of the frames plumb?
-
Are all heads and hampers level?
-
Are all the nogs for garage door, toilet roll holder and towel rails installed?
-
Are all the drainage points in the correct position and are there enough yard gullies?
-
Are all openings the correct size and in the correct locations?
-
Are the shower Niches framed up correctly?
-
Are all the downpipe droppers installed and in the correct locations (including front Pier)?
-
Are the window positions and sizes correct for cladding and roofing?
-
Is the external cladding going to affect the rough ins as there is no cavity?
-
Are the air conditioning slabs in the correct position?
-
If there is a zero boundary have you organized to remove existing fence for fascia, gutter and brick work?
-
If there are recesses in the slabs for wet area's are they in the correct position and correct depth?
-
Check if there are smart waists, if there are have the recesses been done around the floor waists to allow for a extra depth required?
-
Are there any extra added items required?
-
Are you satisfied with the house at its current stage?










