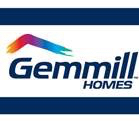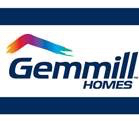Title Page
-
Conducted on
-
Prepared by
-
Contractors details
-
Correct tiles onsite as per TIle selection / addenda
-
Tile meeting with client completed
Safety
-
Trades wearing correct PPE
-
All electrical equipment tagged and in date
-
Hazard forms issued
Screed
-
Mortar mix ratio 1 part Portland cement 3-4 parts damp yellow sand
-
Nominal thickness of screed 25mm
-
shower hobs are square
-
Puddle flanges installed
Waterproofing
-
Floor wastes not blocked
-
No white set to areas of walls to be tiled
-
Completed in Accordance with part 3.8.1 of the NCC wet areas and external waterproofing
-
Waterproofing certificate sticker in meter box
Installation of ceramic tiles wet areas in accordance with AS3958.1
-
All surfaces are clean, firm, free of laitance, efflorescence, or oily films
-
Final bed thickness of adhesive does not exceed 3mm
-
Minimal voids occur in the adhesive once tile is bedded
-
Correct size notched trowel is used <br>
-
200x200 tile - 8mm notched trowel
-
250x250 tile- 10mm notched trowel
-
300x300 tile- 12mm notched trowel
-
400x400 tile and above - 12mm notched trowel including buttering of the tile
-
Application of adhesive to walls is horizontal
-
Minimum contact coverage of adhesive to tile
-
Wet areas - 90% minimum
-
Internal walls residential - 65% minimum
-
Residential floors - 80% minimum
-
Cut tiles have smooth edges and are installed without jagged or flaked edges
-
Installation of floor tiles to shower recess set out as per Gemmill detail
Tile finish and joints
-
Lippage between two adjacent tiles does not exceed 2mm
-
Any surplus adhesive within the joint of tile surface is removed prior to grouting
-
Joint widths are consistent throughout the installation
-
Floors - 3mm
-
Walls - 1.5mm
-
Fall within shower is between 1:60 and 1:80
-
Falls within wet areas is between 1:80-1:100
-
Main floor tiles finish a minimum 3mm from restraining surface
-
Tiling has been laid flat and true to within a tolerance of +- 4mm in 2m
-
Finished tile work is clean and free of pitted, chipped, cracked or scratched tiles
-
Grout finish to the depth of the cushion on cushion edge tiles
Completion of works
-
All rubbish placed in bin
-
Spare tiles stacked neatly in linen of pantry















