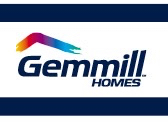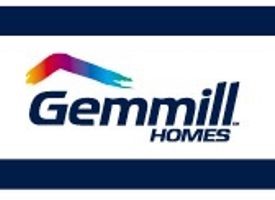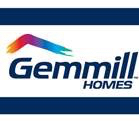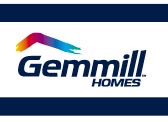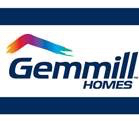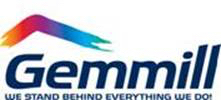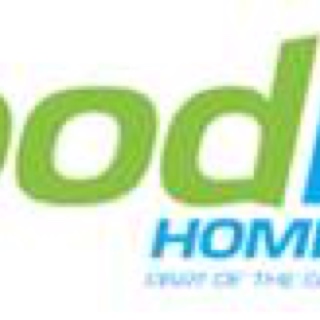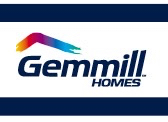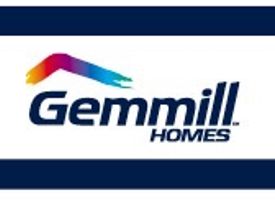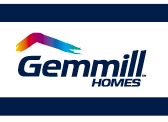Title Page
-
Conducted on
-
Prepared by
-
Add location
-
Add media
-
Site safety management plan onsite
-
Plans, addenda and engineers have been reviewed and assessed
-
Correct revision plans are being used
-
Working from correct Engineers details- tie downs and overlays
-
Materials
-
Brick count completed
-
Correct door frames onsite
-
Correct lintels are onsite
-
Set out completed
-
Termite home guard set out and installed - overhanging external face brick by 20mm - not cut off
-
Damp course additive used external And internal perimeter walls bottom course including wet areas
-
Correct bonding of masonry as per addenda
-
Wall ties in accordance with AS 3700<br>
-
Wall ties embedded at least 50mm into bedjoint
-
Walls ties have a minimum 15mm cover from any exposed surface
-
If coastal conditions stainless steel ties used
-
Wall ties placed within a minimum of 300mm from any line of lateral support, control joint or perimeter opening
-
Wall ties spaced no greater than 600mm in any direction
-
Wall ties placed in every bedjoint at every intersecting wall to perimeter cavity
-
Wall ties installed adjacent to PWP and structural columns as per detail/ engineers
-
Wall ties have been installed correctly as to not allow egress of moisture / water to transfer from external to internal brickwork
-
Door frames
-
Frames installed correct handing
-
Frames installed level and solid
-
Frames clean free of mortar
-
W/c lift off hinge frames installed as per plan
-
Door frame ties installed
-
3 hinged frames installed as per plan
-
Timber door frames ties installed
-
Flashings ( DPC's ) installed in accordance AS4773.2
-
Head flashings installed a minimum 150mm beyond each side of the opening and flashing is within 300mm of the top of the window - AS 4773.2
-
Flashings are not breached or punctured except when the flashing is neatly pierced to allow for tie down straps and rods
-
Mortar
-
Finish to mortar joints is as specified in addenda
-
Correct mortar has been used e.g M3 , M4
-
Mortar colour to face brickwork is consistent
-
Masonry units
-
Maximum thickness of bedjoint does not exceed 20mm
-
Masonry units laid on a full bed of mortar
-
Sill bricks laid with a consistent slope for drainage of water
-
Deviation from specified cavity width does not exceed 15mm +/-
-
Cavity is free from mortar droppings and any other material that may bridge the cavity
-
No shattered masonry units have been installed
-
Deviation of bedjoint from horizontal does not exceed +/- 10mm in any 10m length
-
Deviation from specified thickness of bedjoint does not exceed +/- 3mm
-
Minimum perpend thickness 5mm
-
Deviation from specified thickness of perpend does not exceed +/- 10mm max
-
Masonry longreach installed as per detail and engineers
-
Maximum 2mm deviation of any exposed face brick surface
-
Chases in masonry units do not exceed 25mm
-
All lintels and Tbars installed as per engineers detail and specifications.
-
Hoop iron straps installed at correct coursing heights and centres as specified
-
Tie downs installed in accordance with engineers details and specifications
-
Measurements
-
All internal room measurements are as per plan
-
All external measurements including openings as per plan
-
Masonry units laid to correct coursing heights as per corresponding plan- details, elevation and engineers
-
All Walls are plumb and do not exceed the maximum deviation within the storey from a vertical line through to the base member of +/-10mm per 3m of height or 0.05 the thickness of the leaf
-
Lintels and Tbars have sufficient bearing as specified by engineers
-
Top course brick work level for wall plate
-
Photo of plans with completed brick check dimensions
-
2 x leafs of verticore Bricks placed at rear of job for tiler and 1 leaf of face brick for any repairs / da,aged bricks
-
Site cleanliness and safety
-
All rubbish placed in bin and contained
-
Rubble placed in one pile next to bin
-
Job has been left clean, perimeter of job has been raked of all loose building rubble inside of job is clean
-
Trades electrical equipment tagged in date
-
No milk crates used on site
-
Hazard identification forms utilised
-
Tool box meetings held
-
Select date
