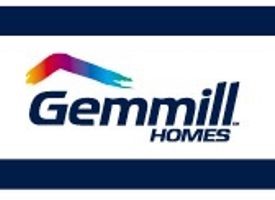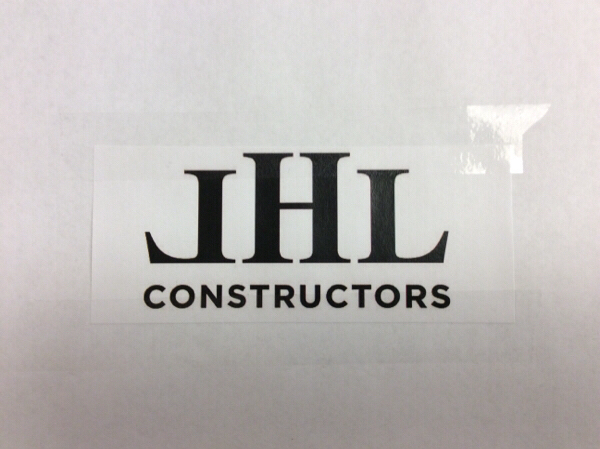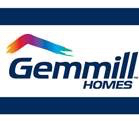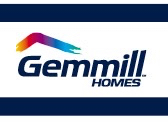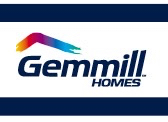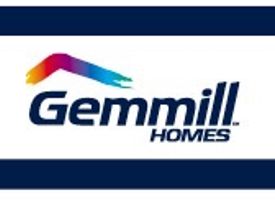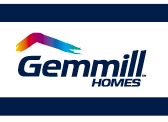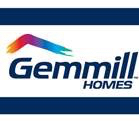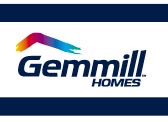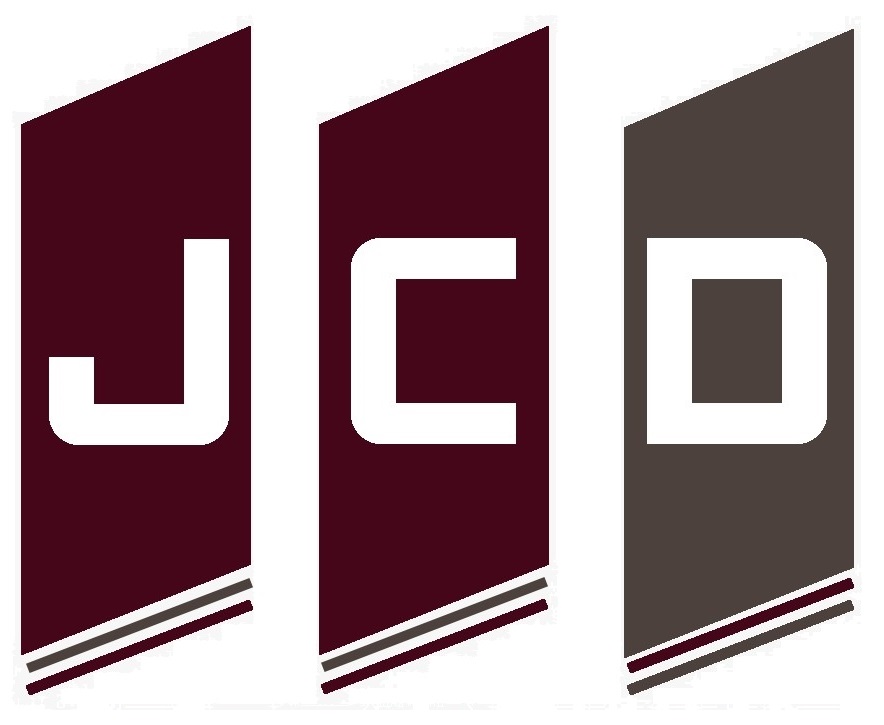Title Page
-
Conducted on
-
Prepared by
-
Site address
-
Job Number
-
Site Safe no hazards
Ceiling Inspection- Reference AS/NZ 2589
-
Deviation of Timber and Steel framing does not exceed 5mm over 1.8m
- Yes
- No
- N/A
-
Moisture content in timber framing at time of installation does not exceed 15%
- Yes
- No
- N/A
-
End of Furring Channels have 10mm clearance from wall face
- Yes
- No
- N/A
-
Control Joints formed correctly as required by design
- Yes
- No
- N/A
-
Correct fixing method used (FAFAFAF) ceiling sheets 1200mm wide
- Yes
- No
- N/A
-
correct application of adhesive used 25mm diameter
- Yes
- No
- N/A
-
Back blocking of Butt joints 400mm min width and 50mm min overlap at recessed joints
- Yes
- No
- N/A
-
Back blocking is neatly cut and buttered together within 50mm of joists / support members
- Yes
- No
- N/A
-
A minimum of 10mm of cornice cement has been applied to the back edge of the cornice
- Yes
- No
- N/A
-
Joints are not overbuilt with jointing compound that exceeds 2mm over the width of the joint being 250mm
- Yes
- No
- N/A
-
All jointing compound is finished evenly and free from tool marks and ridges
- Yes
- No
- N/A
-
Cornice line does not deviate more than 4mm over a length of 2m
- Yes
- No
- N/A
-
No visible blemishes in finish of ceiling joins- Pitted areas, drag lines from sanding ,
- Yes
- No
- N/A
Wall Lining Inspection - reference to AS/NZ 2589
-
All masonry surface must be free of efflorescence , dust, oils, paints or any substance that will impair the bonding of the adhesive
-
Masonry walls do not exceed 3m in height
-
Masonry walls are plumb within 10mm
-
Masonry Adhesive has been applied to the wall or back of board at maximum 450mm centres
-
Masonry adhesive has been applied to walls 50mm from edges
-
Masonry adhesive to wet areas applied at 200mm centres
-
Plasterboard lining has a minimum 6mm gap at base of walls
-
All jointing and cement jointing compound is finished evenly and free from tool marks and ridges
-
internal corners are treated with joint cement and are no less than 75mm either side of the corner
-
joint build up to internal corners does not exceed 2mm
-
external corners are treated with jointing cement and are no less than 250mm either side of the corner
-
joint build up at external angles /corners does not exceed 3mm
-
joints to walls are not overbuilt by no more than 2mm above the surface
-
no visible gouges, scratches, voids or pock marks in the jointing cement
-
joint edges are not oversanded resulting in scuffing of the paper surface
-
corner beads are plumb at straight
-
All rubbish placed in and/or next to bin and weighted down
-
All excess adhesive / cement compound cleaned off door frames, windows and slab
