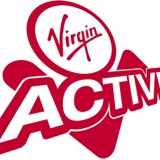Information
-
Audit Title
-
Client / Site
-
Conducted on
-
Prepared by
-
Location
-
Personnel
What is your first impression as you enter this area of the club?
-
Is the layout, initial presentation and feel both welcoming and representative of our brand?
Is this area Convenient for the member? Are the time critical things fully functional?
-
Welcome on entry and assistance with retail product/appointment booking
Is this area safe and in a good state of repair?
-
Lighting - internal and external exits, corridors and lobby lighting is functioning but only switched on where natural light is inadequate or if other areas may be negatively affected.
-
Ambiance – Aroma, Temperature and Ventilation
-
Fixtures & Fittings - Floors have no visible cracks or damage
-
Fixtures & Fittings - Walls & Surfaces are suitable for the intended purpose and free from ingrained staining or wear.
-
Fixtures & Fittings - Ceilings should be in good conditions with no cracks on tiles or roof area.<br>Any roof fittings are not damaged e.g. sprinkler systems, fire alarm, lights
-
Fixtures & Fittings - Doors should be able to open and close fully and have no damage to materials<br>or fixtures
-
Fixtures & Fittings - Windows, glass and mirrors
-
The desk - in front, on top and behind
-
The retail stands and shelves are in a good state of repair with no visible damage
-
Mirrors & glass
-
Treatment rooms, nail bars and relaxation rooms, showers, sinks and trolleys
-
If any cleaning or maintenance is taking place in this area then the appropriate 'A' frame sign is<br>being used to warn members of a wet/slippery floor, a trip hazard, hazardous substances or cleaning<br>in progress. Is the right equipment being used and no equipment or materials are left unattended?
Is this area clean and tidy?
-
Fixtures & Fittings - Floors & stairs have no visible cracks or damage
-
Fixtures & Fittings - Walls & Surfaces are suitable for the intended purpose and free from ingrained staining or wear.
-
Ceilings
-
The desk – in front, on top and behind
-
Mirrors & glass
-
Retail shelves and stands clear of dust and marks or stains
-
Treatment rooms, nail bars and relaxation rooms, showers, sinks and trolleys
How are we communicating to the members in this area?
-
Branding & permanent signage – All logo’s, graphics and branded features are upto date and new brand logo is presented
-
Non essential stickers, banners, signage and posters – are limited and if used are in line with our<br>‘Club Communication Guidelines’.
-
Notice boards – kept to a minimum and the content is branded and meets our ‘Club Communication Guidelines’.
-
Background music and TV – Volume and content is appropriate in this area.
Are our people in this area delivering ACTIVENESS?
-
Is the HV therapist there when department structure allows?
-
Looking good - In the correct uniform, with name badge.
-
Staff are displaying a warm and friendly welcome into the Heaven V department. A thorough and personalised consultation before each treatment. Concise but informative aftercare at the end of each treatment which include care to be taken after a treatment, recommendation of products for home use and the offer to rebook for another treatment.
Sign Off
-
Auditor's signature






