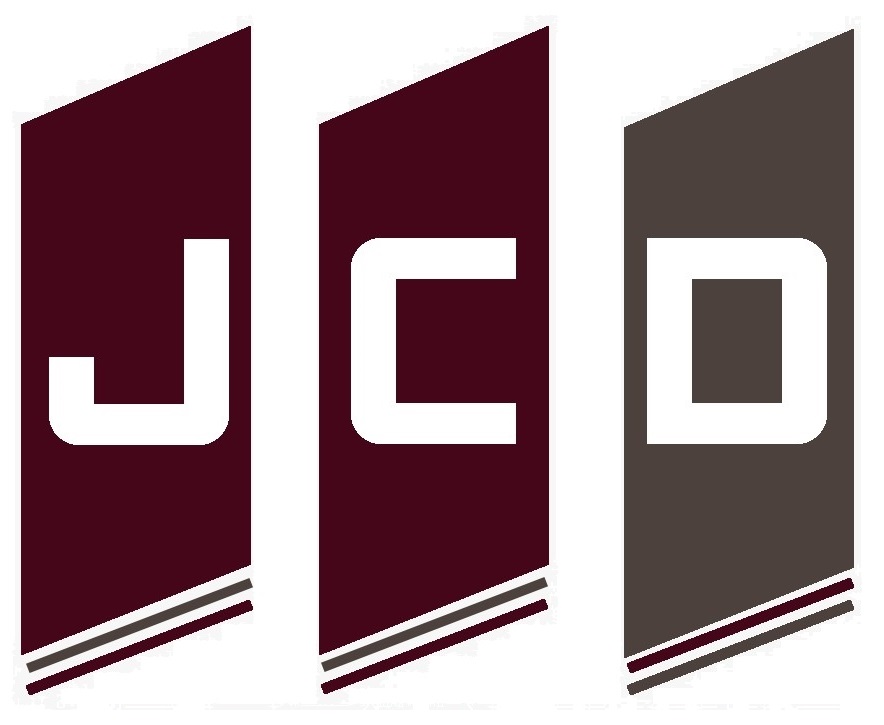Title Page
-
Conducted on
-
Prepared by
Inspection Details
-
Project Name
-
Manager
-
Client
-
Date
-
Area Inspected
Installation of breather membrane (Tyvek Housewrap)
-
1. Installed horizontally with the printed logo facing outwards
-
2. Permanent security of the membrane made with external battens and/or cladding brackets
-
3. All horizontal laps in the membrane 100mm min and vertical laps 150mm min
-
4. Horizontal and vertical laps taped with Tyvek Acrylic Tape
Installation of timber battens
-
5. Timber battens fixed to the building vertically at max. 600mm centres
-
6. Battens size correct. 75mm x 38mm for single fixings and 100mm x 38mm for joints
-
7. Clear cavity of minimum of 30mm left to the rear of the panels
-
8. Minimum gap of 10mm between the top of the batten and the soffit
-
9. Minimum gap of 150mm between the bottom of the timber battens and the ground level
Installation of CEDRAL Click
-
10. Weatherproof strip installed onto every vertical timber batten
-
11. Perforated closures installed - Bottom of cladding, below soffit and above and below windows
-
12. Vertical profiles fixed correctly
-
13. Starter profile is level and screwed into place
-
14. CEDRAL Click planks fixed into the CEDRAL starter profile and fixed with clips on every supporting batten. Both sides of the clip are slotted fully onto the tongue of the plank
-
15. Planks installed are level
-
16. Min 10mm air gap between the window cill and the top of the CEDRAL Click plank
-
17. Window cill overhang 40mm minimum
-
18. Front and inside face of the reveals covered with weatherproofing strip
-
19. CEDRAL Click external corner cut to size, levelled to the correct position and fixed on top and bottom on both sides
-
20. Connection profile cut to size and fixed into the rear of the window reveal at 2/3mm from the window frame (MASTIC JOINT BETWEEN CONNECTION PROFILE AND WINDOW FRAME BY OTHERS)
-
21. CEDRAL planks cut to correct size and slotted into the connection profile and fixed into the corner profile using colour coded CEDRAL screws
-
22. Connection profile fixed into the rear of the window head reveal above of the window frame
-
23. CEDRAL plank cut to correct size. Min 20mm of the perforated closure is visible for ventilation purposes
-
24. Vertical CEDRAL Click external corner profile cut to accept the window lintel profile to the required height
-
25. Window lintel profile fixed in level using colour coded CEDRAL Click screws
-
26. CEDRAL touch up paint used to finish the cut edges of planks where vertical movement joint in place
-
27. 60mm Max from last fixing to the end of the CEDRAL plank
-
28. External corners consist of one 38mm x 75mm batten and one 38mm x 100mm batten and are covered on their full lenght on both different faces with weatherproofing strips
-
29. Uniform 3mm gap left between the edge of the planks and the corner profiles to allow for thermal expansion within the structure
-
30. Top planks fixed with CEDRAL colour coded screws (45mm)
SIGN OFF
-
JC Drylining Ltd Signature
-
Main Contractor/Client Signature






