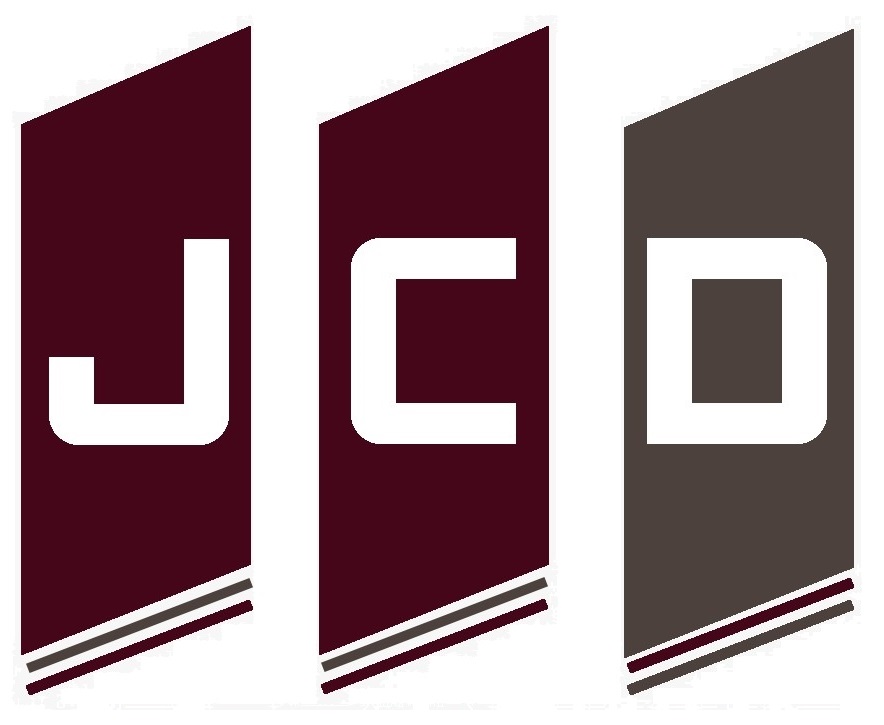Title Page
-
Conducted on
-
Prepared by
Inspection Details
-
Project Name
-
JC Drylining Site Supervisor/Manager
-
Client
-
Date
-
Area Inspected
Fire Door Installation
-
1. Door Reference Number
-
2. Location
-
3. Fire Rating
-
4. Fire Doorset Manufacturer
-
5. Date Installed
-
6. Door Installer
Fire Door Installation - Stage 1
-
7. Frame installed plum and square
-
8. Frame packers installed approx 10mm from the frame edge to allow for the fire foam or fire acoustic mastic
-
9. Gaps & voids larger than 20mm filled with a solid infill (plasterboard or timber with the same density as the frame)
-
10. Door frame fixing locations at 100mm from top and 100mm from bottom. The remaining fixings at max 500mm centres. 5no fixings per leg is recommended for the max frame stability
-
11. If frame wider than 140mm additional parallel fixings installed
-
12. Screws should penetrate at least 40mm into the wall structure
-
13. Door stops installed to accommodate the smoke seal allowing 3mm from the line stop to the door face. For fire only doors door face set against the stop
-
14. If doors needed to be trimmed to suit the pre-fitted frame, equal amounts taken from both sides of the door (maximum of 3mm per edge is permited)
-
15. If height reduction required must be taken from the bottom of the door
-
16. Correct fitting and tolerances checked. 3mm margin around the door on its closed position
-
17. Hinges, Door Closer, Interdens, Locks/ Latches all correctly fitted and left in working order
Stage 1 - SIGN OFF
-
18. JC Drylining Ltd Signature
-
19. Main Contractor/Client Signature
Fire Door Installation Stage 2
-
20. Intrumescent and Sealant between frame and wall structure. Acoustic doorsets require wadding or rockwool. An even coat of acoustic mastic should be applied
-
21. Under-door (threshold) gaps in accordance with the manufacturer's installation instructions
-
22. Architraves installed once the smoke, acoustic & fire elements have been documented
-
23. Fire door signage fitted
-
24. Drop seals on higher DB rated doorsets should be adjusted to suit the final floor finish
-
25. Intrumescent fire seals installed after decoration
-
26. Smoke seals installed after decoration
SIGN OFF
-
27. JC Drylining Ltd Signature
-
28. Main Contractor/Client Signature






