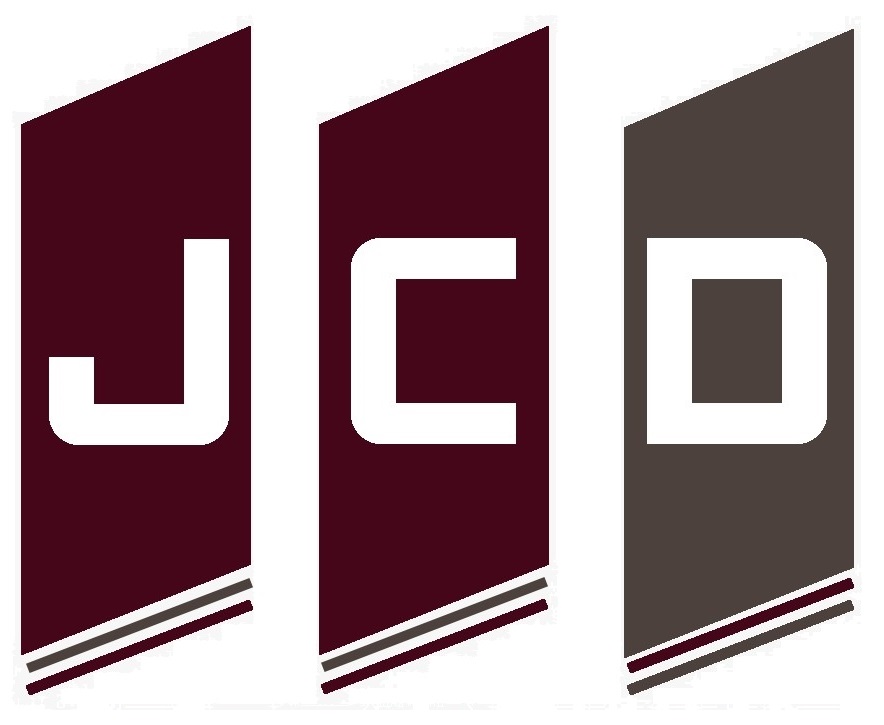Title Page
-
Conducted on
-
Prepared by
Inspection Details
-
Project Name
-
JC Drylining Site Supervisor/Manager
-
Client
-
Date
-
Area Inspected
Installation - Vertical barriers - RVG-090/030/230
-
1. Vertical barriers cut to correct size (size of the void plus compression allowance 10mm)
-
2. Fire barriers cut in the direction that is marked on the foil facing
-
3. 2 no Brackets installed on each RV barrier. Length of the bracket is a max. of 75% of the width of the barrier and are installed at 600mm centres
-
4. Fire barriers pressed onto brackets tightly abutted to the barrier below and above and joints are sealed using RFT 120/45 foil tape
Installation - Horizontal barriers - RH50G-030/30/230
-
5. Horizontal barrier width suit the project requirements (void size 230mm)
-
6. Fire barrier fixed to the substrate using 3no brackets at 400mm centres with the colour tape to the top. End of the brackets trimmed to 10-20mm and the split ends are folded half upwards and half downwards
-
7. Internal and external corners fire barriers mitred edges are tightly abutted and the intumescent is continuous
-
8. Fire barrier is tightly abutted to the barriers next to it and joints are sealed using RFT 120/45 foil tape
Installation - Doors and Windows
-
9. Vertical barriers extended beyond the aperture
-
10. Horizontal barriers are set above and below aperture, tightly abutted to the vertical barriers and every internal and external joint is sealed using RFT 120/45 foil tape
-
11. Working area left clean and tidy
SIGN OFF
-
12. JC Drylining Ltd Signature
-
13. Main Contractor/Client Signature






