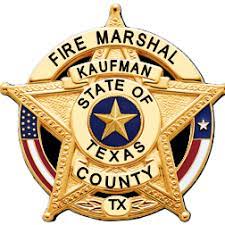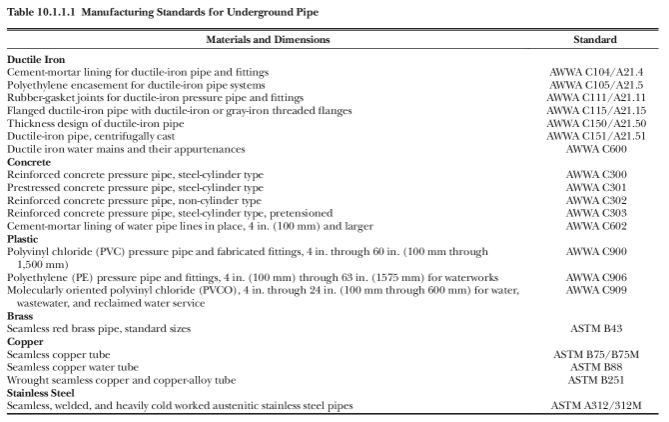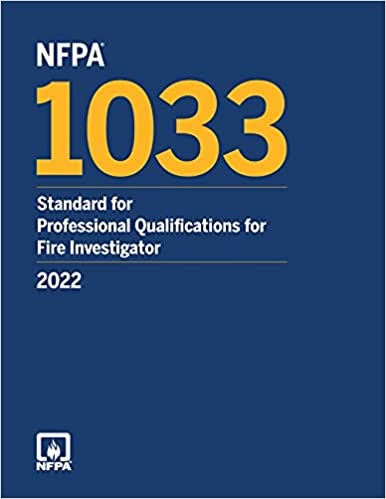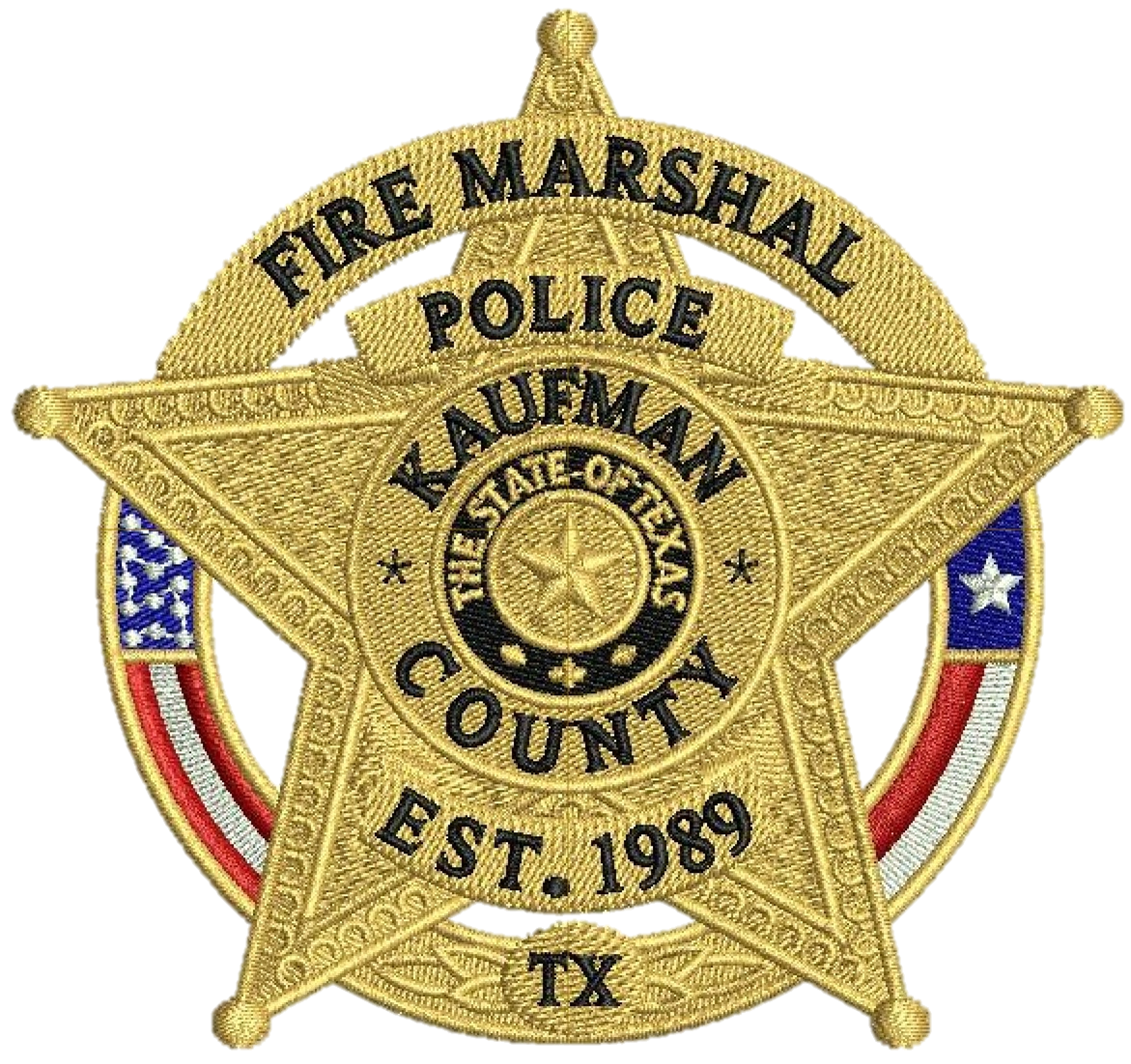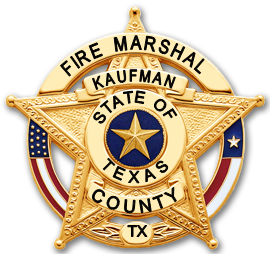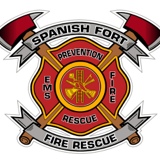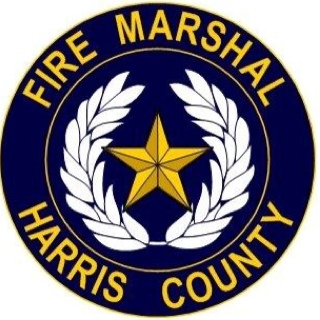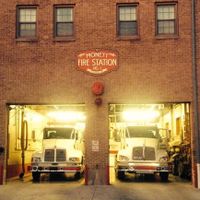Title Page
-
Business Name
-
Location
-
Date of Inspection
-
Inspector
Plans / Drawings
-
The approved plans / drawings are on-site or are available to the contractor.
Visual Inspection
-
Located within 100’ of a fire hydrant and is visible and accessible from the fire lane.
-
Piping, joints, and valves are uncovered.
-
Size and type of piping match approved plans.
-
Piping is manufactured in accordance with NFPA 24, Table 10.1.1.1 (Manufacturing Standards for Underground Pipe).
-
Table 10.1.1.1 Manufacturing Standards for Underground Pipe
-
Piping is rated for the maximum system working pressure to which the piping will be exposed (not rated less than 150 psi).
-
Depth of piping is sufficient for protection from freeze and mechanical damage.
-
Depth of Piping (minimum 30" from top of the pipe to final grade; minimum of 36" under driveways/roads; minimum of 4' below railroad tracks or under large piles of heavy commodities or subject to heavy shock and vibrations).
-
Direction changes and thrust blocks or restrained joint systems match approved plans.
-
Corrosion resistance, such as coating and wrapping, is installed where necessary.
-
The tightness of bolted joints is verified by bolt torque or other methods approved by the manufacturer.
-
All bolted joint accessories are cleaned and thoroughly coated with asphalt or other corrosion retarding material after installation.
-
Where metal pipes of dissimilar metals are joined, they shall be insulated against the passage of an electric current using an approved method.
-
Bedding and backfill material on-site match the approved plans, do not exceed 3/4" particle size, and contain no ashes, cinders, refuse, organic matter, or other corrosive materials.
-
Backfill material is tamped in layers or in puddles under and around pipes to prevent settlement or lateral movement.
Hydrostatic Test
-
Trench is backfilled between joints.
-
The gauge is located at the lowest elevation or portion of the system being tested.
-
Starting pressure is minimum of 200 psi or 50 psi in excess of the system working pressure, whichever is greater.
-
Pressure pumps disconnected after initial pressurization.
-
The test lasted a minimum of two (2) hours; resulting in less than five (5) psi of pressure loss.
-
The pressure was relieved from the system and the gauge returned to zero (0) psi.
Line Flush
-
Flow through a minimum of 4" hose or pipe.
-
Hose or pipe is restrained prior to flowing water.
-
Observe flush or swab until clear of all debris.
Final Acceptance
-
12" x 12" x 4" concrete pad at the base of the FDC.
-
4' all-weather pathway from fire lane to remote FDC.
-
Signage that indicates which area, building, or address is served by the remote FDC.
-
The center of all hose outlets are located between 18 and 48 inches above final grade.
-
2-1/2" Siamese or 5" Storz connection provided.
-
Locking Knox Caps installed.
-
Check valve and ball drip installed at appropriate location.
-
Physical impact protection provided where appropriate.
Documentation
-
Contractor's material and test certificate(s) are received.
-
https://www.tdi.texas.gov/forms/sfmfireindustry/sf042sprundergd.pdf
Inspection Status
-
Inspection Status
-
Next Inspection
-
Owner / Representative
-
Phone #
-
Email Address
