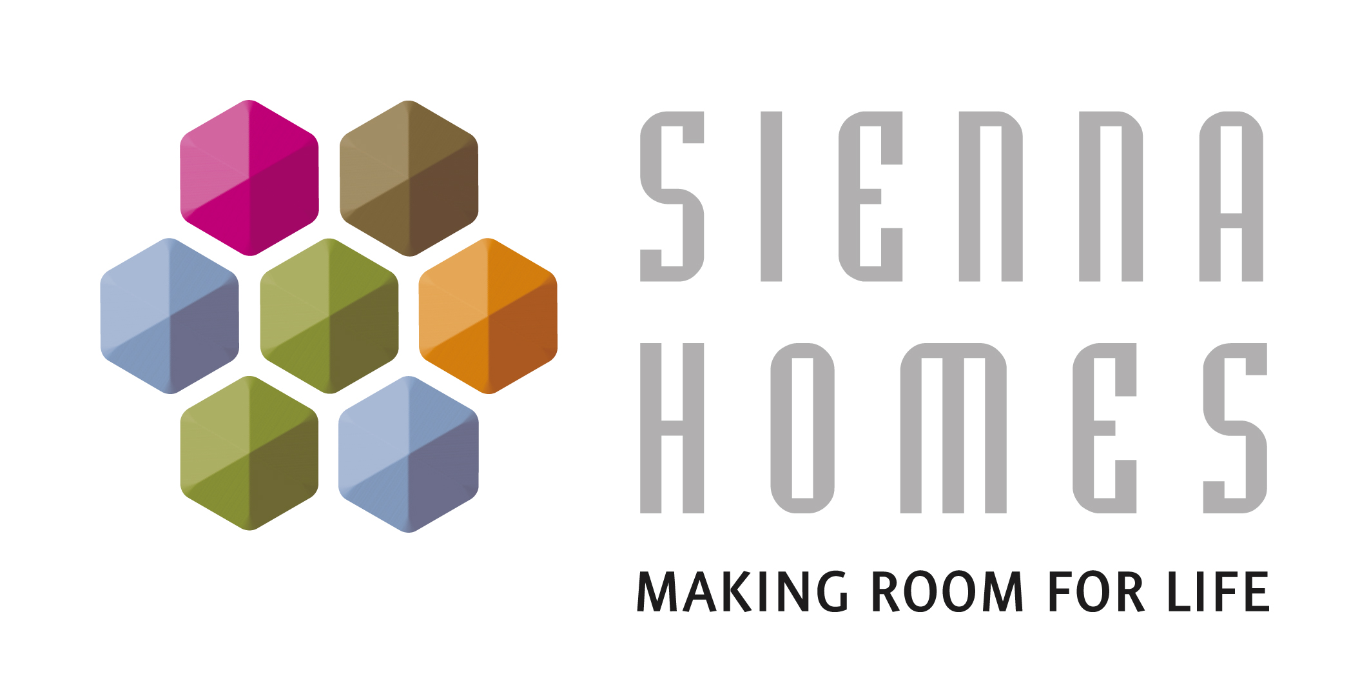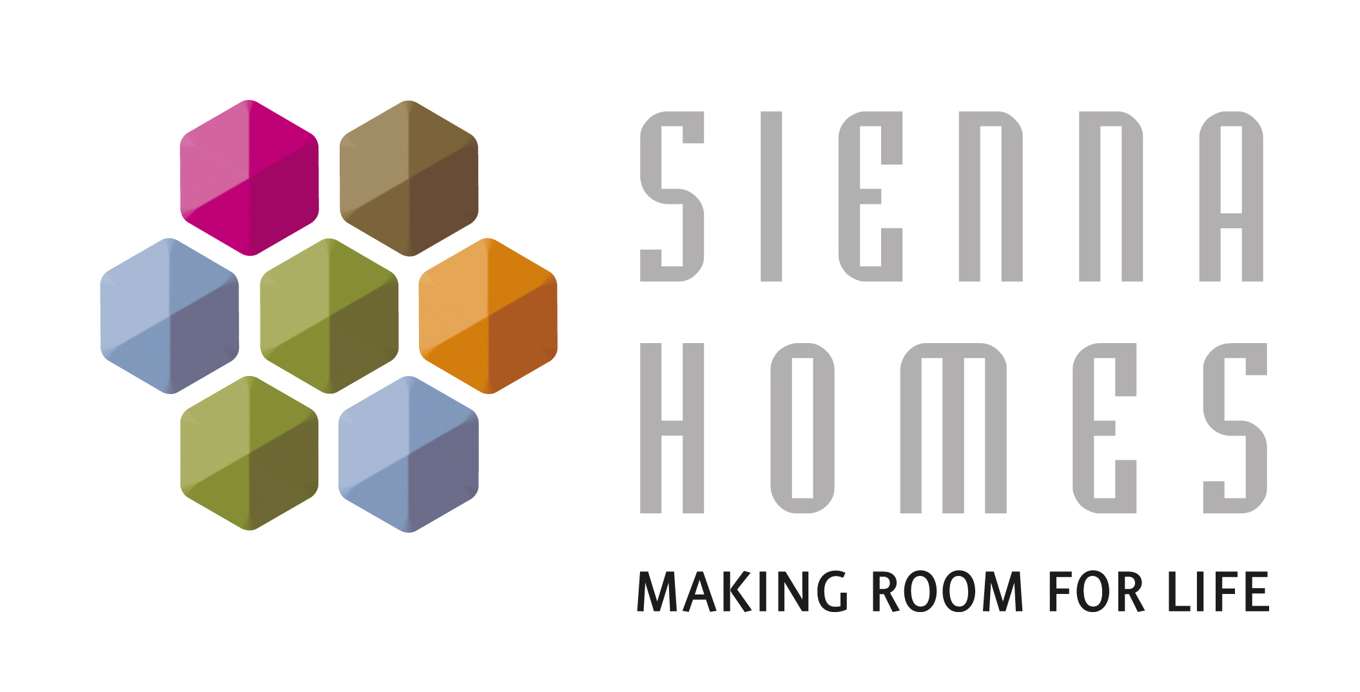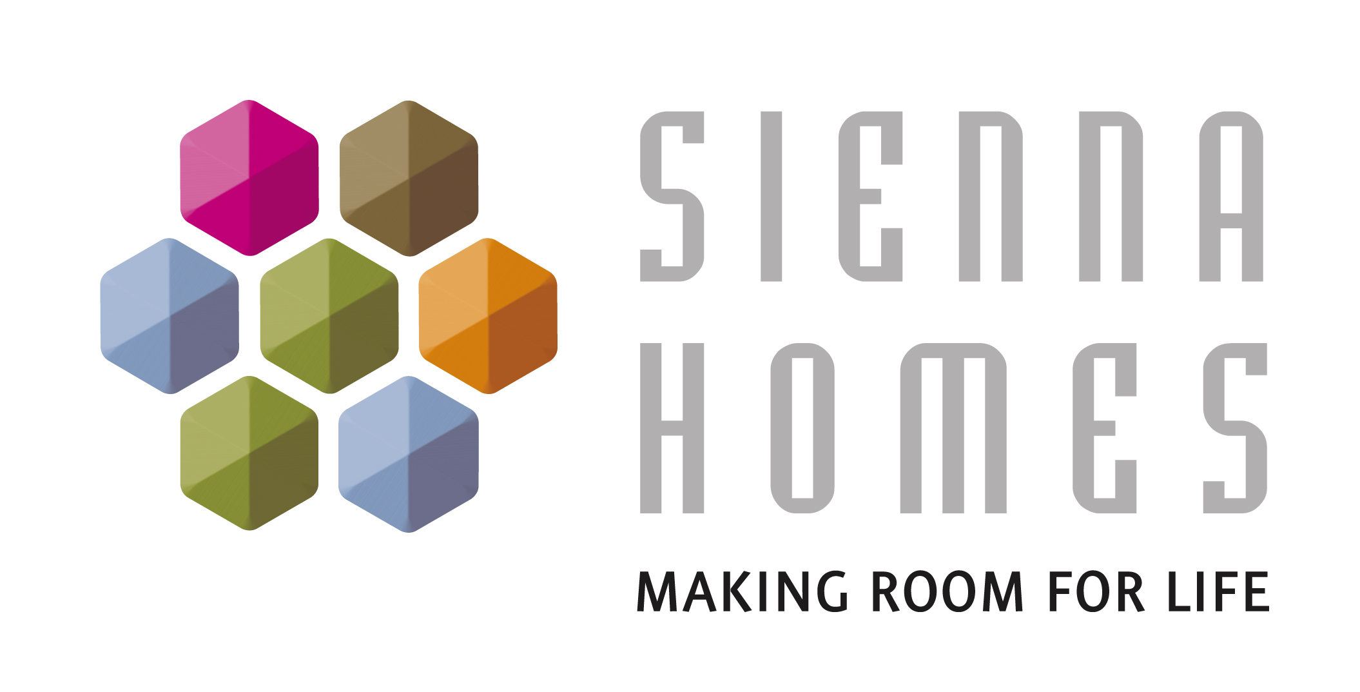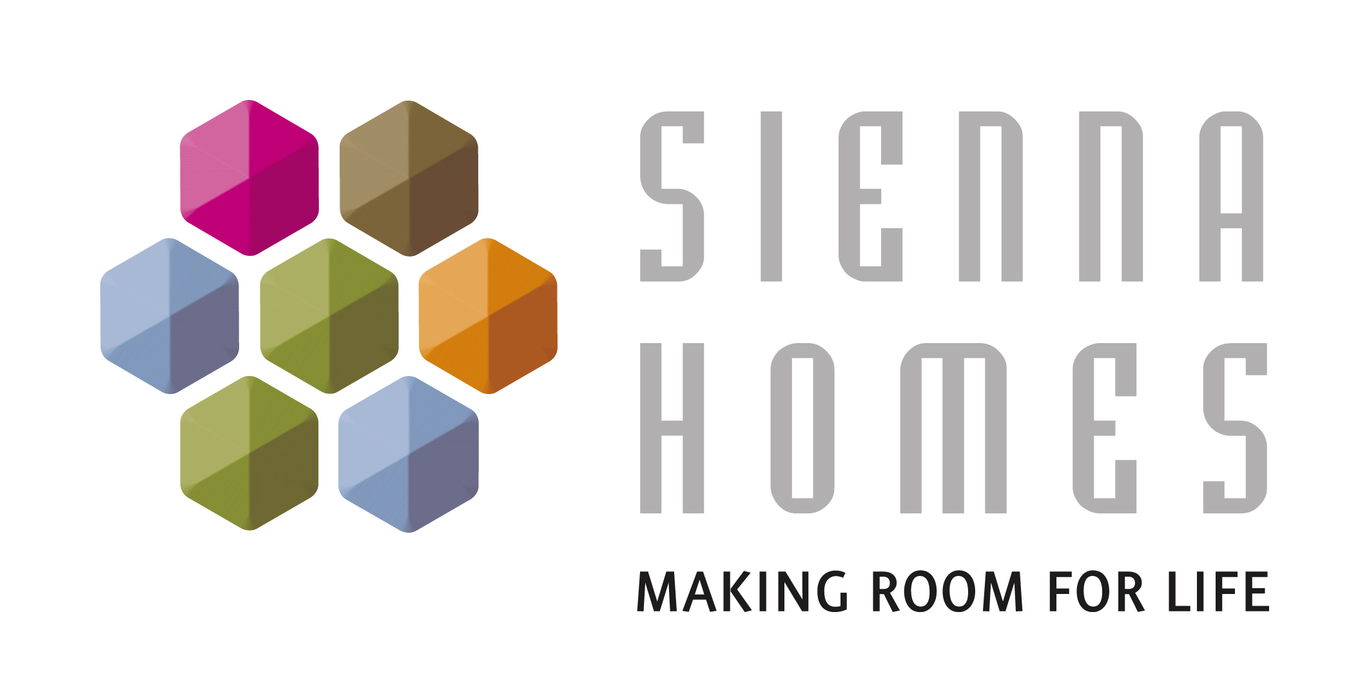Title Page
-
Location:
-
Date:
-
Inspection by:
Untitled Page
OHS&E
-
Has Weekly OHS&E Inspection been completed?
-
Is the house clean for this scope of works to commence?
-
Comply with SWMS working from heights requirements?
-
All tools must be tagged and tested?
-
Observe UV Sunsmart requirements?
-
Suitable fall protection is in place?
-
Window/door openings and voids have a safety rail installed on first floor/
-
Have all risks been assessed?
Rough Ins
-
All plumbing rough in works have been completed including upper and lower and stacks are installed
-
All plumbing rough in works are at the correct height and side of showers etc?
-
Solar panels and gas points have been installed?
-
Shower bases are hooked up and recesses filled?
-
All electrical rough in works have been completed?
-
Exhaust fans and rangehoods have been ducted?
-
All heating and cooling units and ductwork have been completed and evaporative units installed?
-
Holes drilled through 90mm studs and plates, require holes to be drilled at a minimum distance of 270mm apart. Check plumbing and electrical rough ins.
-
Electrical wiring systems are to have a minimum of 25mm separation from any ground water pipping.
-
Plumbing and electrical cannot share the same conduit to the island bench.
Carpentry Lock up
-
Ensure carpenter lockup is complete in accordance with scope of works.
-
Lockable front and rear doors are installed with correct margins and fixing points.
-
All cavity doors are installed plumb, level and square. Hardware placed inside of cavity frame?
-
External door jambs have minimum three 75mm nails to each side and are fully packed?
-
Have the garage door noggings are installed?
-
Toilet roll holder and towel rail noggings are installed?
-
Tile underlay has been installed to all wet areas (glued and nailed)?
-
Check all celing noggings have been installed to take plaster?
-
Shower bases are installed on a mortar bed?
-
Packers are nailed every 150mm and has tapered ends?
-
All walls to be straightened to within +/- 1mm
-
Has underlay been glued down?
-
Are all nails to underlay flush with surface? ( they are not to be proud or penetrate surface.)
Re-Frame Checks
-
All ceiling battens are installed at 450mm centres and in one direction?
-
Trusses have been packed and cornice lines straightened to all long runs?
-
Ensure all parapet wall box gutters are completed and are watertight?
-
All roofing areas are complete including extension areas such as canopies?
-
Check house is watertight?
-
Manhole is framed out and marked on the floor? (600mx600mm)
General
-
Check top chords of floor joists have not been cut or checked out/
-
Smart joists do not have holes drilled in them by trades
-
It is the site managers responsibility to confirm that plaster is ready to load?
-
has the house been cleaned out and ready for the next trade?















