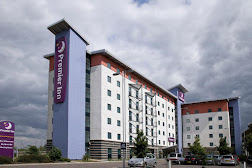Title Page
-
Site conducted
-
Audit Title
-
Project Name
-
Conducted on
-
Prepared by
-
Location
Untitled Page
-
Instructions
-------------------
1. Answer "Checked" or "Hold" for the questions below, then identify the personnel who conducted the checking.
2. Add photos and notes by clicking on the paperclip icon.
3. To add a Corrective Measure click on the paperclip icon, then "Add Action", provide a description, assign to a member, set priority and due date.
4. Complete audit by providing digital signature.
5. Share your report by exporting as PDF, Word, Excel or Web Link8
Completion
-
Main Contractor:
-
Project Number:
-
Issued to:
-
QA Sheet No:
-
Building:
-
Level
-
Comments:
Structure
-
Is the structure with no damage
-
Hold Point
Tavek Firecurb Membrane
-
Correct membrane installed and sealed using the correct tape.
-
Personnel
- Installer
- A2O
-
Tears, splits or holes repaired and fully taped min 150mm overlap.
-
Personnel
- Installer
- A2O
-
Hold Point
Support Grid
-
Check all bracket fixings back to structure have the minimum edge distance and that mortar joints have been avoided.
-
Personnel
- Installer
- A2O
-
Fixed and sliding point brackets spaced vertically/horizontally and fixing arrangement in accordance with working drawings using stainless steel tek fixings.
-
Vertical T and L rails positively fixed to fixed point brackets using stainless steel tek fixings, as per the fixing schedule.
-
Personnel
- Installer
- A2O
-
Vertical T and L rails fixed to sliding point brackets through slotted holes to facilitate movement.
-
Personnel
- Installer
- A2O
-
Hold Point
Rockwool Insulation
-
Insulation fixed in accordance with A2O working drawings.
-
Personnel
- Installer
- A2O
-
Insulation joints and penetrations around brackets need to be butted tight with no gaps.
-
Personnel
- Installer
- A2O
-
Ensure that sheets are staggered with the correct fixing arrangement of centre fixing metal and edge fixings plastic.
- Checked
- Hold
-
Ensure insulation is not saturated before its covered up.
-
Hold Point
KeraTwin K20 Terracotta
-
Install the rail system as per the manufacturers installation guide, using the correct spec and qty of fixings shown on A2O drawings/install guide and fixing schedule. Ensure every rail is dead fixed to the vertical rails at one end by using 2 fixings on the top and bottom flange at opposing end of the slotted holes, with all additional fixing points along the omega rail having 1 fixing on both flanges, secured centrally of the slot to allow for thermal expansion. ensure you use the same principal on the support rail top flange.
-
Personnel
- Installer
- A2O
-
Check KeraTwin panels for any damage before install.
-
Personnel
- Installer
- A2O
-
Hold Point
-
Install KeraTwin panels tightly in to the substructure using correct spec/colour location shown on A2O drawings.
-
Personnel
- Installer
- A2O
-
IMPORTANT please ensure to lock the KeraTwin with the secure angle at both ends, as per install guide and check for any damage during install.
-
Personnel
- Installer
- A2O
Completion
-
Installer Signature:
-
Supervisor Signature:
-
Management Signature:















