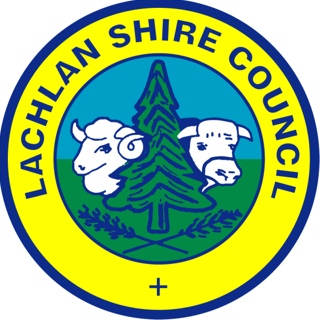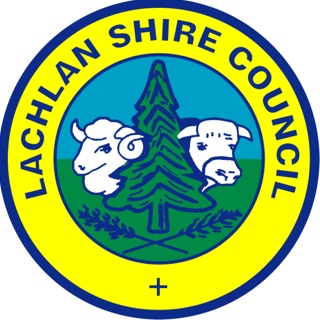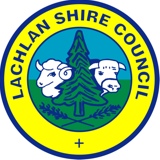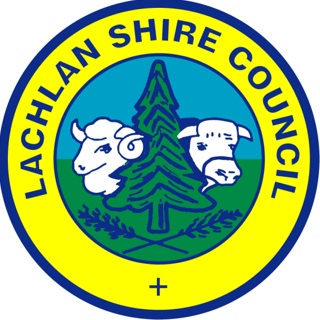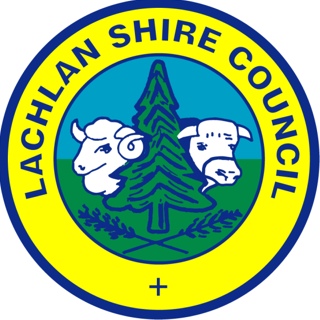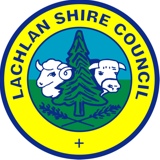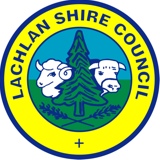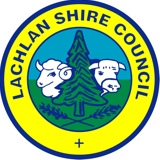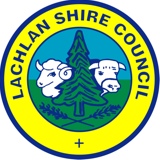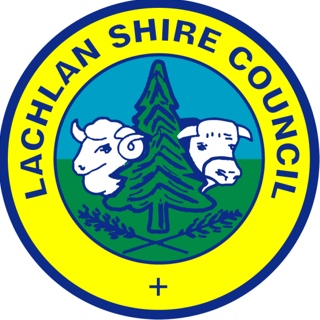Information
-
DA/CDC/CC Number
-
Client / Site
-
Location
-
Conducted on
-
Health and Building Surveyor
1. Health and Building Surveyor's Checklist
-
1.1. Check plan against building
-
1.2. Smoke alarms installed
-
1.3. Operation of doors/windows
-
1.4. Plumbing fixtures operate
-
1.5. Water hammers
-
1.6. Check for leaks
-
1.7. Secure fixtures
-
1.8. Grading of tiled floors
-
1.9. Shower screen
-
1.10. Adequate water pressure
-
1.11. Cooking facilities installed
-
1.12. Painting - external/internal
-
1.13. Water meter and box
-
1.14. Surface water inlet sumps - low areas
-
1.15. House number
-
1.16. Retaining walls
-
1.17. Access/layback
-
1.18. Compliance with Building Approval conditions
-
1.19. Termite Certificate
-
1.20. Wet Area Flashings Certificate
-
1.21. Mechanical exhaust ventilation (to enclosed WC, bath, laundry, kitchen)
-
1.22. Manhole access to roof space/underfloor access door
-
1.23. Railings/balustrades to landings > 1000mm
-
1.24. Electricity connected
-
1.25. Water connected
-
1.26. Sanitary drainage connected
-
1.27. Sewer/Drainage Diagram Received
-
1.28. All building waste removed
-
1.29. All builders sheds etc removed
-
1.30. Hot water heater support and overflow
-
1.31. Septic tank/AWWTS (check approval conditions)
-
1.32. Height of floor/ground level
-
1.33. Finished ground graded away from the house
-
1.34. Height of overflow gully
-
1.35. Coping to gully and inspection shaft
-
1.36. Flashing of roof penetrations
-
1.37. Landings to external doors
-
1.38. Stormwater discharge
-
1.39. Grated drain to front of garage
-
1.40. Council's services exposed/undamaged
-
1.41. All structural certificates received
-
1.42. Essential Services Certificate
-
1.43. Builder/owner - on site/contacted
-
1.44. DA Conditions
-
1.45. Previous Inspections
-
1.46. Tempered water test (below 50 degrees Celsius) for all areas except kitchen sink and laundry
-
1.47. Compliance with Development Approval conditions
-
1.48. Final survey detailing boundary and eaves setbacks (if required by Conditions of Approval)
-
1.49. Contribution/Headwork Charges
-
1.50. Conditions check and signed off by planner, Engineer and Environmental Health and Building Surveyor
2. Comments
-
2.1. Occupation
-
2.2. Result
