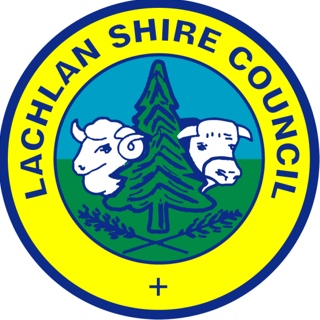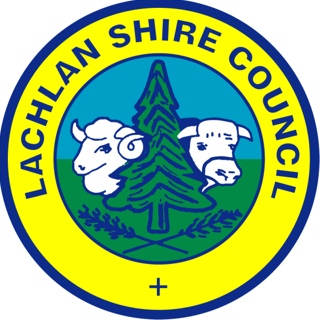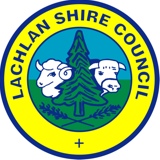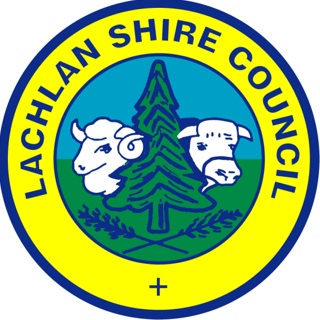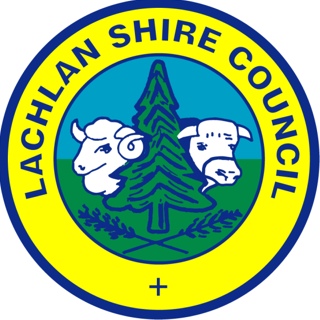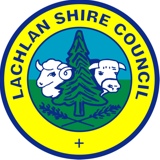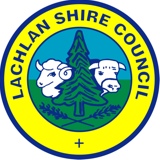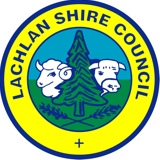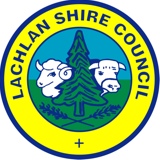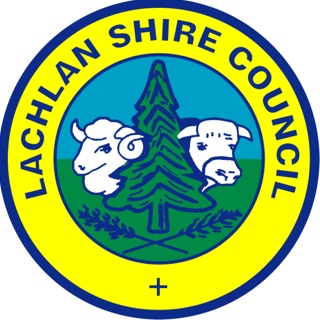Information
-
DA/CDC/CC Number
-
Client / Site
-
Location
-
Conducted on
-
Health and Building Surveyor
1. Previous Inspections carried out
-
1.1. Internal sewer
-
1.2. Footings
-
1.3. Floor slab
-
1.4. Internal water
-
1.5. External sewer
-
1.6. Frame/Brickwork/Internal Water Services
2. Ongoing Matters for Builder/Contractor to
-
2.1. Restricted access
-
2.2. Builder's sign
-
2.3. Sediment and erosion controls
-
2.4. Rubbish control
-
2.5. Builder's toilet
-
2.6. Protection of public space by fence or hoarding
-
2.7. Protection and support of adjoining buildings
3. Health and Building Surveyor's Checklist
3.1. Installer Details
-
3.1.1. Name
-
3.1.2. Company
-
3.1.3. Qualifications (Plumber/Builder/Wet Area Qualifications)
-
3.1.4. On site/contacted
3.2. Building Type
-
3.2.1. Wall
-
3.2.2. Frame
-
3.2.3. Floor
-
3.2.4. Membrane Type
-
3.4. Check floor plan with approval
-
3.5. All Tap Penetrations Sealed
-
3.6. Is Membrane Continuous
-
3.7. No Air bubbles, Holes, Cracks
-
3.8. Are All Required areas covered
-
3.9. Are Cement Render Walls Complete/Flat/Even
-
3.10. Junction to Wall and Floor Square
-
3.11. Recess in wall to allow for insertion of bath rim
-
3.12. Concrete Floor - Has it cured for 28 days
-
3.13. Floor Sheets Square to walls, parallel
-
3.14. No but joints lipped
-
3.15. Enough Fixings Used (450mm centres)
-
3.16. Fixings Countersunk/Flush with Floor Surface
-
3.17. No Large Gaps between Wall/Floor
-
3.18. Ceiling Installed/Sanded/Level
-
3.19. Architraves and Door Jambs Cut so they don't penetrate tile bed
-
3.20. Will 40mm Water Stop provide fall of not less than 1 in 100 to drainage outlet
-
3.21. Will 40mm Water Stop not compromise nominal tile bed thickness of 20mm minimum thickness for bonded waterproofing systems
-
3.22. Any movement joints in concrete
-
3.23. Any cracks > 1mm to be filled
-
3.24. Concrete Substrate Smooth and Clean/Moisture Level Below 15%
-
3.25. Required Fall to Floor Waste
-
3.26. Step Down Areas Trimmed/Square
-
3.27. Is level of water stop (Assume 40mm angle) ok with FFL of adjacent room
-
3.28. Smooth transition between Floor Waste and Substrate
-
3.29. Can plumber connect bath without damage to waterproofing
-
3.30. Notified all trades not to walk on tile membrane/Signage
-
3.31. Slots in Floor waste grates to allow drainage of tile bed
-
3.32. Fillets/Backing Rods installed to corners, minimum 8mm vertical, 10-12mm horizontal joins, minimum 24 hours, maximum 72 hours after primer application
-
3.33. Ensure Wall Tiles overlap bath rim
-
3.34. Will 40mm Water Stop not compromise nominal tile bed thickness of 30mm minimum thickness for unbonded waterproofing systems (AS 3598.1)
-
3.35. For Hobless Shower, will 50mm water stop at shower screen enclosure enable water stop to protrude 10mm above FF tile level
-
3.36. Will 1 in 60 fall in Floor tiles in shower floor not compromise the nominal tile bed thickness of 20mm minimum for bonded waterproofing systems, or 30mm minimum for unbonded waterproofing systems.
-
3.37. Electrical Services Installed - Wiring to Ceiling Lights, GPO above vanity
-
3.38. Floor Waste/Drainage Outlets Installed
-
3.39. Pipework Secure
-
3.40. Wall tiling using Manufacture approved, Membrane compatible adhesive
-
3.41. Membrane extended 35mm out from internal and external corners
-
3.42. Sand Spread over membrane for Tile adhesion
-
3.43. Laundries and W.Cs Full Floor Waterproofed to 50mm above Final Tile Level, across door opening to Final Tile Level height
-
3.44. Wall behind vanity splashback/wall hung basin to 150mm above, except where 100mm splashback on cabinet
4. Comments
-
4.1. Result
