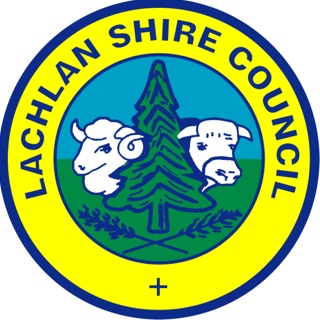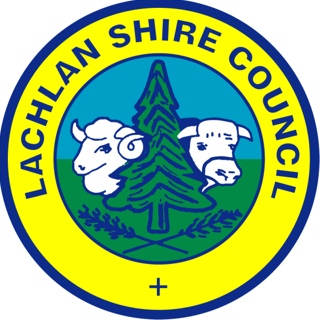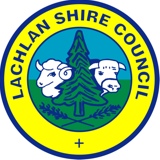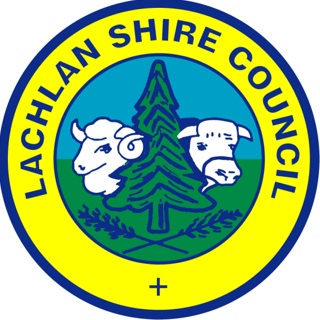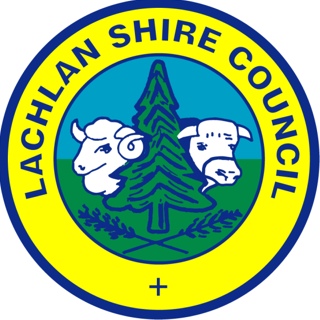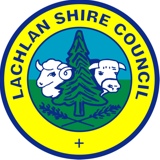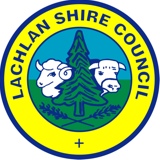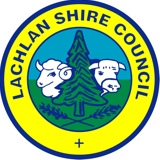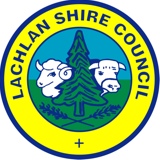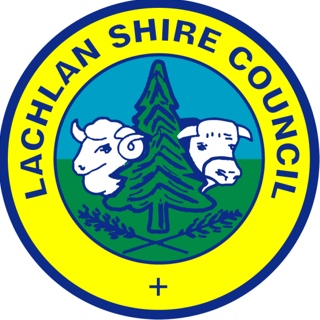Information
-
DA/CDC/CC Number
-
Client / Site
-
Location
-
Conducted on
-
Health and Building Surveyor
1. Previous Inspections carried out
-
1.1. Internal sewer
-
1.2. Footings
-
1.3. Floor slab
-
1.4. Internal water
-
1.5. External sewer
2. Ongoing Matters for Builder/Contractor to check
-
2.1. Restricted access
-
2.2. Builder's sign
-
2.3. Sediment and erosion controls
-
2.4. Rubbish control
-
2.5. Builder's toilet
-
2.6. Protection of public space by fence or hoarding
-
2.7. Protection and support of adjoining buildings
3. Health and Building Surveyor's Checklist
3.1. Frame
-
3.1.1. Check floor plan with approval
-
3.1.2. Underfloor access
-
3.1.3. Sub-floor ventilation
-
3.1.4. Antcapping and damp-proof course
-
3.1.5. Floor bearers/joists spacing/size/crippling
3.1.6. Two-story construction
-
3.1.6.1. Deep floor joists/blocking, spacing size
-
3.1.6.2. Wet area flooring/grade flooring
-
3.1.6.3. Timber grades/sizes and support
-
3.1.6.4. Straightening of studs
-
3.1.6.5. Blocking to corner junctions
-
3.1.6.6. Bracing
-
3.1.6.7. Hold down of roof and walls
-
3.1.6.8. Wall sisilation
-
3.1.6.9. Insulation provided
-
3.1.6.10. Ceiling heights
-
3.1.6.11. Heads and lintels
-
3.1.6.12. Steel sizes
-
3.1.6.13. Flashing of windows and doors
-
3.1.6.14. Sufficient support under point loads
-
3.1.6.15. Wall ties in place along with brickwork
-
3.1.6.16. Roof/trusses/bracing under load
-
3.1.6.17. Roof sisilations/gap at ridge
-
3.1.6.18. Fixing of roofing/batten size, spacing
-
3.1.6.19. Cavities/weep holes clean
-
3.1.6.20. Engaged piers in single-brick walls
3.1.7. Split-level construction
-
3.1.7.1. Cut fill, retaining wall/subsoil drainage
-
3.1.7.2. Engineer's design, beam/lintel/retaining wall
-
3.1.7.3. Builder on site
-
3.1.7.4. Sticker left on site
3.2. Hot and Cold Water Service
-
3.2.1. Licensed plumber
-
3.2.2. Under pressure test (1500Kpa - 30 minutes)
-
3.2.3. Approved material and size
-
3.2.4. Length of branches and number of fixtures
-
3.2.5. Clipping/support
-
3.2.6. Cover/insulation
-
3.2.7. Pipes touching dissimilar metals
-
3.2.8. Tempered Water Connected/Valve/Test to ensure 50 degree Celsius or less
-
3.2.9. Cross connections
-
3.2.10. External cover/depth
-
3.2.11. External - connection to meter
-
3.2.12. External - separation from other services
-
3.2.13. Plumber on site
-
3.2.14. Sticker left
4. Comments
-
4.1. Result
