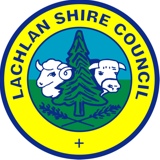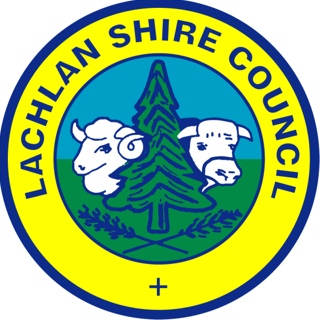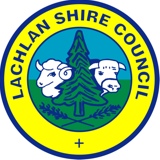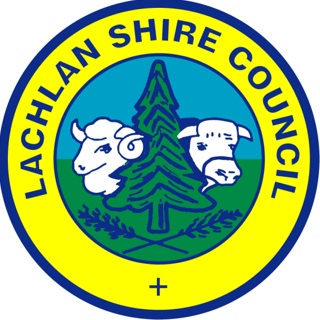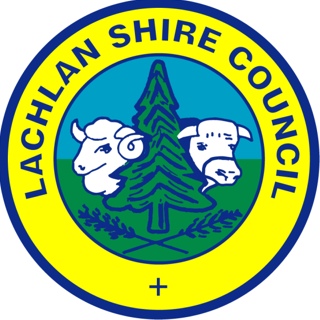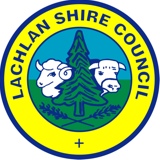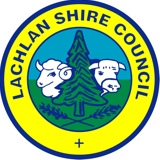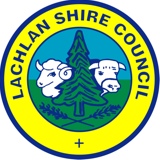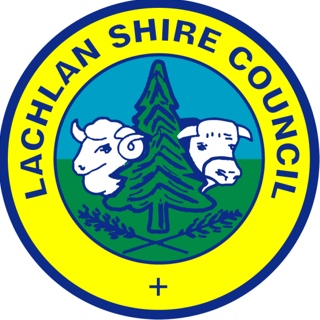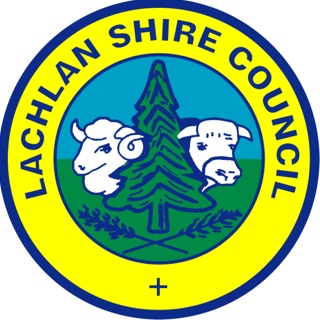Information
-
DA/CDC/CC Number
-
Client / Site
-
Location
-
Conducted on
-
Health and Building Surveyor
1. Ongoing Matters
-
1.1. Builders's sign
-
1.2. Sediment and erosion controls
-
1.3. Rubbish control
-
1.4. Builder's toilet
2. Health and Building Surveyor's Checklist
-
2.1. Record on plans
-
2.2. Plumber on site
-
2.3. Licensed plumber
-
2.4. Application paid for
-
2.5. In accordance with approved plan
-
2.6. Under-water test
-
2.7. Location in relation to footings/slab
-
2.8. Location of tank in relation to building
-
2.9. Within boundary of allotment
-
2.10. Not in easements
-
2.11. Filled ground
-
2.12. Correct grade
-
2.13. Sufficient cover/depth
-
2.14. Separation from other services
-
2.15. Approved material
-
2.16. Bedding, side support, overlay
-
2.17. Jointing and direction of laying
-
2.18. Soffit requirements
-
2.19, connection of all internal pipes (check recorded layout)
-
2.20. Gully height of finished ground level/floor level
-
2.21. Number of gullies
-
2.22. Venting
-
2.23. Concrete base support - gully
-
2.24. Provision of inspection openings
-
2.25. Surface water diversion drains
-
2.26. Absorption trench/length - check soil percolation test results
-
2.27. Irrigation lines/signage
-
2.28. Landscaping
-
2.29. AS 1547 stamped tank
-
2.30. Sticker left
3. Comments
-
3.1. Result
