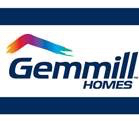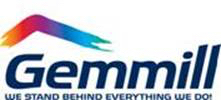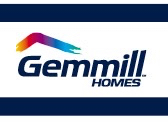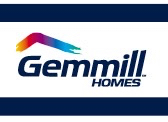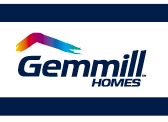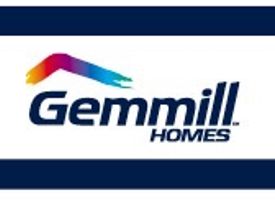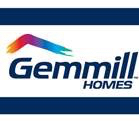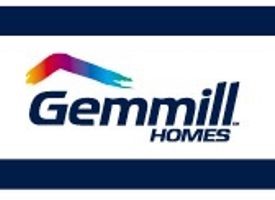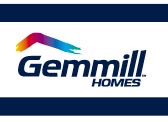Title Page
-
Conducted on
-
Prepared by
-
SUB CONTRACTOR TRADING NAME
-
Site safety management plan onsite
-
Plans and addenda have been reviewed and assessed
-
Correct revision plans are being used
MATERIALS
-
Cement used - Floatcem
-
No plasticisers are used
-
R02 galvanised corner beads installed to all trafficable areas and are level and square
-
No corner beads used in wet areas
-
Water drum has a lockable lid or water emptied at end of each day
-
No contaminants in plastering sand eg rocks etc
Preparation of Backgrounds- In accordance with Guide to plastering standards HB -161
-
No surface contaminants are on walls eg paints, oils, adhesives , dusts etc
-
Walls are not overly wet ( if yes ,due to rain a v/o for time extension is required to allow drying time)
-
Water being used is free from impurities
-
All aluminium window frames and / or doors are protected / covered
-
Rooms are swept out and clear of debris / loose material
Application And Finish in accordance to plastering standards HB 161
-
All float mix ratio's comply with manufactures specification ( cement lime , water ,sand ratio)
-
Walls and other vertical structures - tolerance 6mm in 2.4m
-
Reveals sides - vertical - tolerance 3mm in 1.8m
-
Reveals head up to 1.8m - horizontal - tolerance 3mm in 1.8m
-
Reveals head over 1.8m - horizontal - tolerance 3mm in 1.8m
-
Reveals, piers , beams, wall stop ends over 300mm - square - tolerance - 5mm max
-
Radius of corners - round - should not vary by more than +/- 10% over the Length of the radius
-
Reveals, piers , beams , wall stop ends up to 300mm - square - tolerance -3mm max
-
Margins exceeding 25mm in width and surrounding metal door frames should be recessed
-
Margins not exceeding 25mm in width and surrounding metal door frames are to be finished flush with the surface of the metal frame and a "v" groove installed in the float at the abutment to the frame.
-
Nominal thickness of plaster float 8-10mm
-
All wet areas walls are square and level
-
All excess float cleaned off and removed from top wall plate, underside of roof cover, external eaves ,gutters and flashings
-
"V" grooves installed at abutments to all window frames
-
All excess droppings from ruling off to be placed in or next to containment bin or where otherwise specified by supervisor
-
Floor scrape completed and door frames left clean
External render
-
No plasticisers used in float mix
-
External render completed prior to glazing
-
Render extends down to footing height
-
Render to entry door threshold does not cover drainage to front of sill
-
Gutters, fascia and roof sheeting left clean no damage
-
All rubbish placed in containment bin
Site Safety
-
Hazard forms issued
-
Electrical tools tagged
-
Site left clean
-
Add signature






