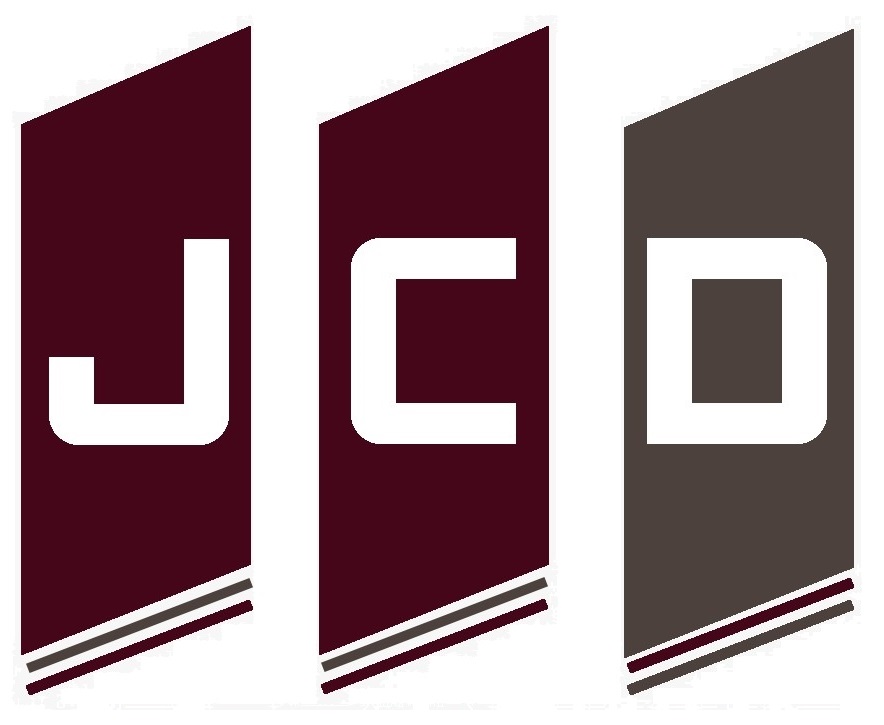Title Page
-
Conducted on
-
Prepared by
Inspection Details
-
Project Name
-
JC Drylining Site Supervisor/Manager
-
Client
-
Date
-
Area Inspected
Installation of Sub Frame and Thermal Insulation
-
1. Hand Over received from the client
-
2. Data Sheets & Installation guide checked
-
3. Wall colsole/brackets installed
-
4. Vertical profiles installed
-
5. Thermal insulation installed 180mm on the concrete walls and 160mm on the SFS walls. Fixed with textured outer face of slab, close butt the slabs at all vertical and horizontal joints, stagger the horizontal joints min. 100mm, fixings min 1 no metal and 2 no polypropylene per board at max 500 centres, minimum washer head diameter of 70mm
-
6. Hat profiles installed horizontally
-
7. Perforated closure installed / insect mesh
-
8. Starting point calculated from top edge of the window/door downward in 155mm steps (slat height 147mm + joint 8mm)
-
9. Starter profile fixed with one drilling screw on one fixed point and the further attachment points fixed with drilling screws on the floating points
-
10. Starter profile joints have a min. of 3mm by using connecting bolts to allow for thermal expansion
Installation of Clips and Slats
-
11. Trimmed slats have a min. of 200mm long
-
12. Holes drilled have a 60mm min, distance to edge
-
13. Slat clips are placed in the underlying clips using the 8mm spacers. Clips screwed to the hat profile using self-tapping screws
-
14. Top clip is screwed through both round hole (fixed points). The remainder is fixed with one fixing on each clip on the top floating point
-
15. Corner slats installed staggered
-
16. Top clips narrowed in width to suit the final required height. Or alternatively, a back clip was used.
-
17. Completed works undamaged
-
18. Working area left clean and tidy
SIGN OFF
-
19. JC Drylining Ltd Signature
-
20. Main Contractor/Client Signature






