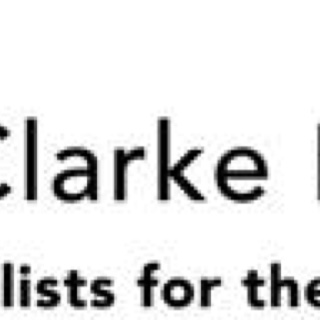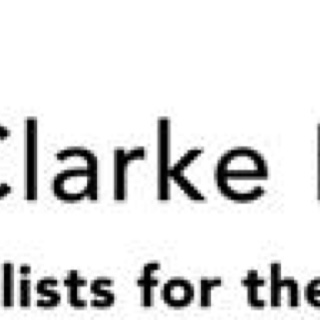Information
-
Month/Document No.
-
Audit Title
-
Client / Site
-
Elevation assessed & works completed.
-
Conducted on
-
Prepared by
-
Location
-
Personnel
-
Rules of WIR and Progress Reporting
1. All reports need to be in for the dates that have been agreed on the reporting timetable. If there are any reports missing the reporting manager (AS) needs to make contact with the contracts manager (JHL), finding out why reports are missing and getting confirmation when they will be in. Everybody needs to remember that there is a maximum of three working days over date of when the report needs to be in. It is not an option for reports not be done after three days.
2. Generally, there should be reports prepared for each elevation, where all assessed levels are listed. Each single report may include more than one elevation. However, it must be clearly described in the introduction which facades have been examined and what works have been completed during the assessment.
3. When job is being handed over to the project manager/contracts manager, the Reporting manager must prepare a construction plan drawing of the project, number each elevation and then refer to these numbers when conducting Work Inspections.
4. Construction plan layout drawings with numbered elevations must be saved onto the M Clarkes reporting folder on the Network. Jobs/Projects/Quality.
5. Each report should include in the introduction (cover page of report) description of the assessed façade (assigned number) along with the description of type of works which were completed as assessed façade (assigned number) along with description of type of works which were completed and assessed by project manager.
6. We have issued standard detail drawings reference numbers D01, D02, D03, D04, D05 and so on. These are available in "M Clarkes Guidance Booklet” and need to be referred to throughout WIR and clearly show what is required.
7. The report with error/failure marked RED, must be saved on the system. The next report that will follow must show how the error was rectified. If improvement was not possible, eg: due to soft ground/lack of access, it needs to be described/explained. The answers column still needs to be highlighted red. However, if the error was rectified the section should be changed to green. The comment section is to be used for explanations of how and when error was rectified.
8. If project manager has found an error during the assessment, it must be noted and fixed before consecutive stages of works progresses, eg: CP board cannot start before Metsec sub frame is properly fixed. Quality Control Manager cannot accept the next WIR report until everything is fixed and up to date on the previous report. This is to make sure that all errors are corrected, and there are no error omissions.
9. Progress reports need to be genuine and relevant.
10. It is important that progress reports always have delay events.
11. All reports have to be sent to main contractor and subcontractor. -
Elevation assessed & works completed.
-
Completed by Subcontractors:
Acceptance criteria/ Rules of Proper Workmanship 1. No work to be performed unless environmental conditions are as specified in terms of temperature, humidity and wind exposure. 2. Mixing time and proportions must be correct as per specification. 3. Safe systems of work must be enforced for working at height.
A. Pre-start checks.
-
1. Are conditions of access safe?<br><br>
-
Add media
-
2. Were materials properly stored? (Must be covered when not in use)<br>
-
Add media
-
3. Is substrate dry , clean and free from defects.?
-
Add media
-
4. Have the operatives been given relevant drawings and details to complete the works?<br><br>
-
Add media
Sub frame and Pro clad Brick Panel System
-
1. Are sills, pods and flashings installed to the correct design details? Thickness, colour and depth?<br><br><br>
-
Add media
-
2. Have flashings been fitted in the correct location, has Dafa tape been used to seal the substrate interfaces?<br><br>
-
Add media
-
2.1 Has the EPDM been installed to concrete interfaces, at base of the wall, below and around windows where required as per design details?<br><br><br>
-
Add media
-
2.2 Has breather membrane been fitted properly, has it been lapped over window EPDM and taped with Dafa Tape ?<br><br><br><br><br>
-
Add media
-
2.3 Has breather membrane been taped at vertical joints and overlapped by 300mm at horizontal joints?<br><br><br><br>
-
Add media
-
2.4 Has the breather membrane been dressed out and over horizontal flashings, pods. ? Has it been taped and sealed?<br><br><br><br>
-
Add media
-
3. Have jamb supports been fitted in the correct location and with correct stainless steel fixings?
-
Add media
-
3.1 Have top hats been fitted at correct locations and at 400mm centres to the reveals where required as per detailed drawings? Were packers/thermal isolators used?<br><br><br>
-
Add media
-
3.2 Has DPC (Damp Proof Course), been fitted below the windows sills and has it overlapped window frame?
-
Add media
-
4. Have support brackets been installed in accordance with the subframe layout drawings, and with recommended fixings?<br><br><br>
-
Add media
-
5. Have rail support brackets been fitted with the correct fixings and in correct location?<br><br>
-
Add media
-
6. Have T and L Shape rails been fitted into correct number of brackets and with correct fixings as per drawings and specification? <br><br>
-
Add media
-
7. Have rails been aligned so as to create even surface (IT MUST BE REMEMBERED THAT IT WILL NOT BE POSSIBLE TO MAKE ADJUSTMENTS OF THE ALLIGNMENT IN THE FURTHER STAGES OF PROCLAD BRICK PANELS INSTALATION)?<br><br>
-
Add media
-
8. Has Celotex insulation been fitted with correct number of fixings as per specification.? Was insulation fixed without gaps, so as to prevent thermal bridging?<br><br><br>
-
Add media
-
8.1 Has insulation been fitted to sides and tops of the windows where required?<br><br><br>
-
Add media
-
9. Have T & L shape rails been fitted the way to permit horizontal and vertical movement of the façade ? Will rail setting permit fire break expansion?<br><br><br>
-
Add media
-
10. Have plywood boards been fitted with the proper number and type of fixings (stainless steel)?, Have boards been fitted evenly without bumps.?<br><br><br><br>
-
Add media
-
11. Have plywood boards been fitted he way to permit vertical and horizontal movement without obstruction to fire break locations?<br><br>
-
Add media
-
12. Have vertical and horizontal movement joints been maintained as per drawings and specification?<br><br><br><br>
-
Add media
-
13. Have fire breaks been installed properly at locations specified in fire drawings.?<br><br><br>
-
Add media
-
14. Has breather membrane been taped to the plywood properly with correct overlaps?<br><br>
-
Add media
-
15. Have aluminium jamb/sill support angles with isolators been fixed with proper stainless steel fixing? Has support been fitted at correct level?<br><br><br>
-
Add media
-
16. Have brick panels been fitted to the reveals in the consistent manners so as to overlap window frame by at least 10mm ? Is this consistent along all sides of the window frame?<br><br><br><br>
-
Add media
-
17. Have Brick slip panels been fixed in the correct location and with correct number of fixings (as per specification).?<br>
-
Add media
-
18. Has specified adhesive been used for fixings single brick slips, where panels are joined ?<br><br>
-
Add media
-
19. Has specified pointing mortar been used ?<br><br>
-
Add media
-
20. Has the mortar been protected from subsequent inclement weather and direct sunlight until cured to avoid efflorescence and cracking?<br><br><br><br>
-
Add media
-
21. Are joints fully filled so as to avoid lime staining?<br><br><br>
-
Add media
-
22. Is brick face free from mortar staining?<br><br><br><br>
-
Add media
Post installation checks.
-
Add media
-
signed by main contractor representative.
-
signed by project/contract manager.








