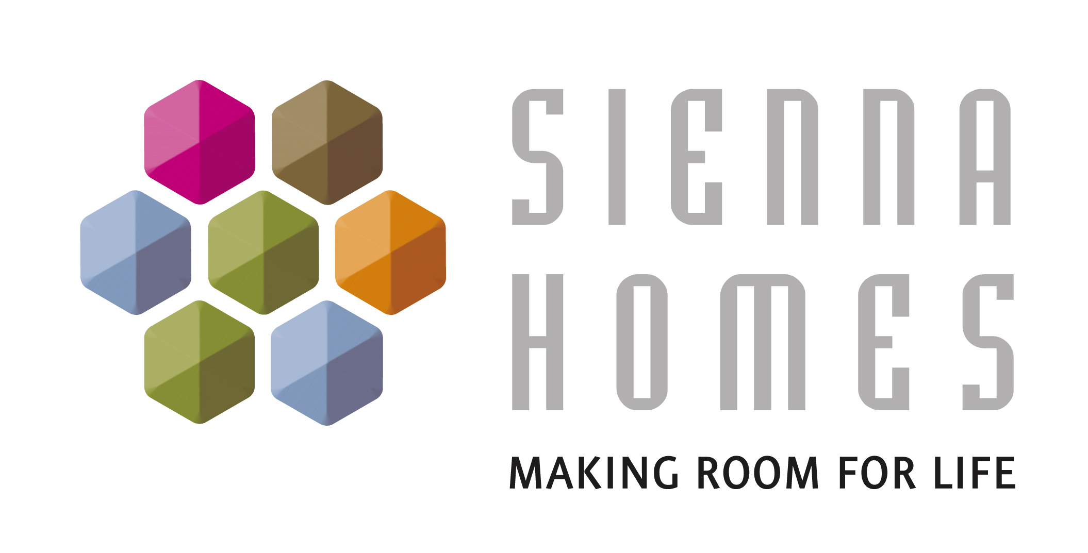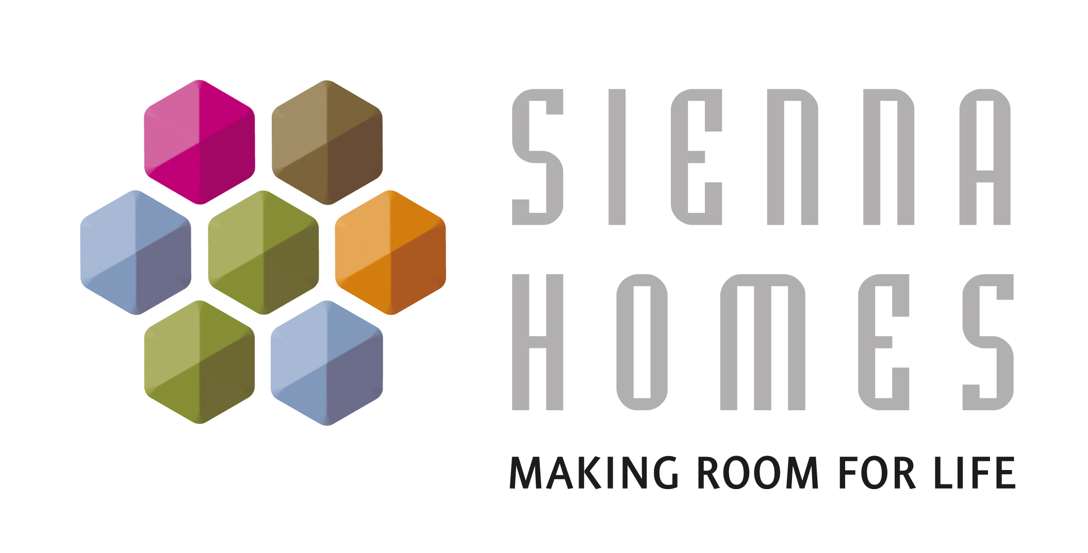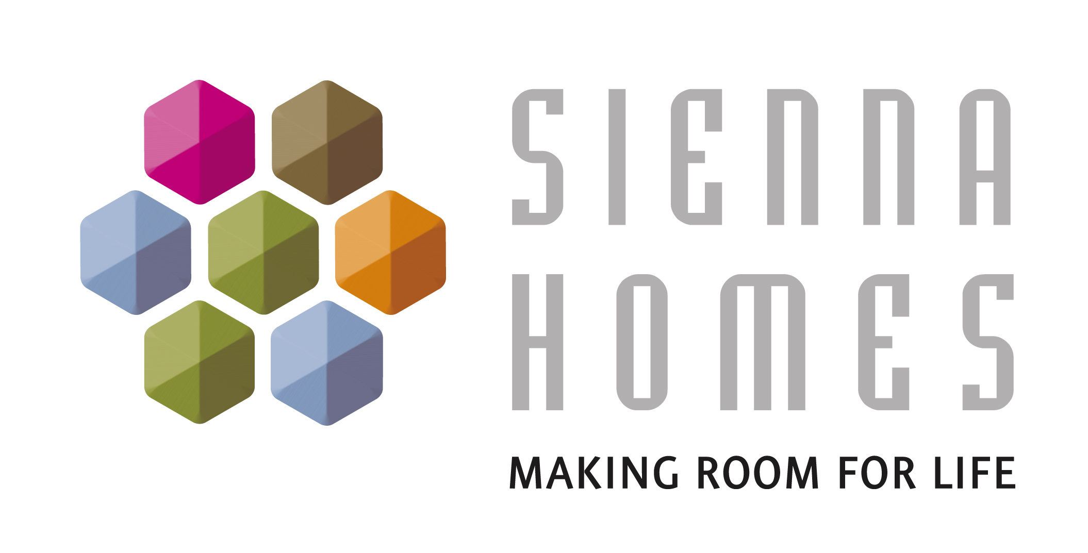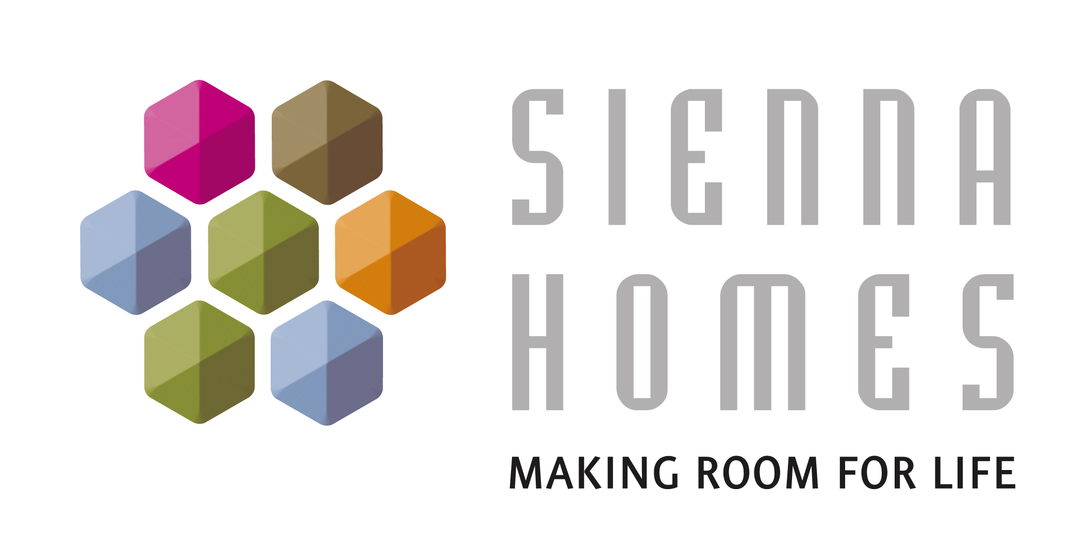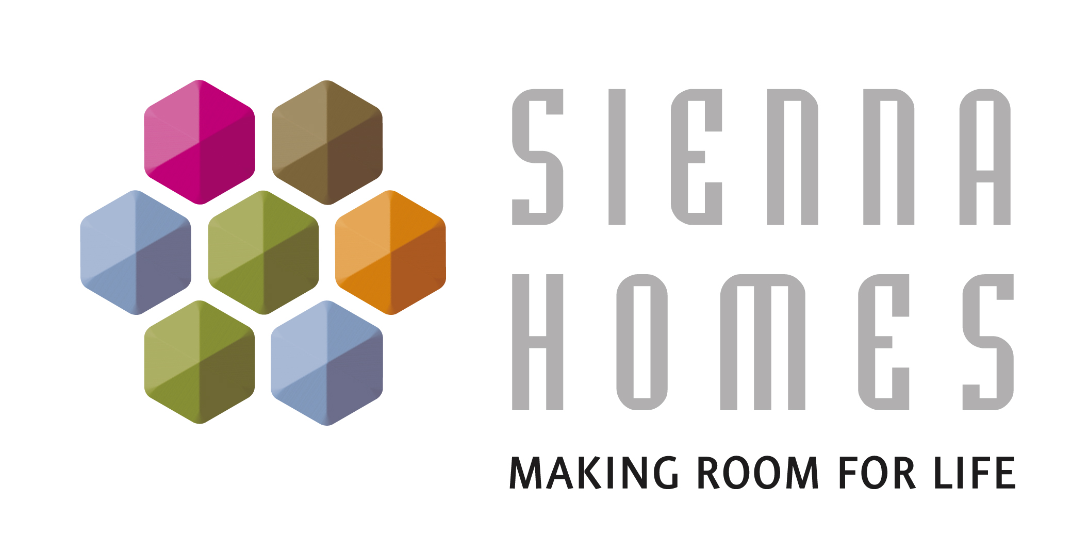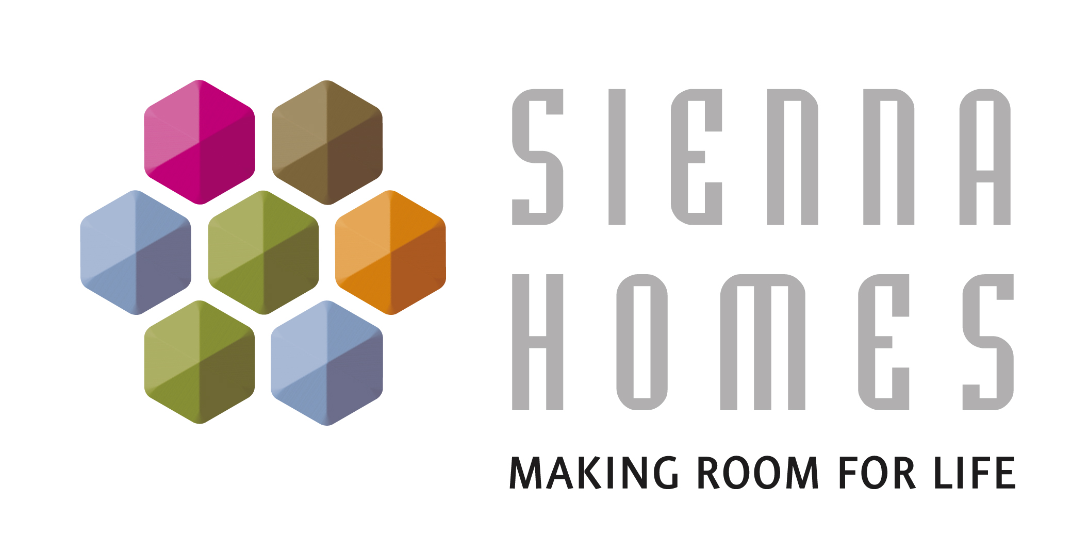Title Page
-
Inspection by:
-
Site address:
-
Date:
-
Framers Name
OHS&E
-
Has the weekly Safety Inspection been completed
Lower & Upper Walls
-
Check wall layouts correspond with the plan and the ceiling height is correct.
-
Check walls are plumb and within tolerance (with spirit level, 4mm over 2 metres). Ensure wet areas are checked.
-
Check dwarf walls are the correct height, size, angle and in the correct position. Dwarf walls are braced and void of movement.
-
Check door openings are correct height and width.
-
Bulkheads are installed as per plan and are straight, plumb and level.
-
Bottom plates are nailed into slab at 1200mm centres.
-
Bottom plates of internal doorway and openings have been cut out.
-
Shower wall plate trimmed out and studs at 300mm centres
-
Straighten and nail all external wall junctions.
-
Check concentrated roof loads are suitably supported.
-
Check wall and truss bracing is installed as per engineer and manufacturer's layout and fixings are correct.
-
Meter box has been framed out
-
All blocking is in place under plates and load bearing studs (transfer blocking)
-
Is top plate level and straight especially in rooms with long runs of cornice.
-
Timber door sills are flashed.
-
All plumbing waste points are in the correct location.
-
'L' brackets are not to be nailed home.(allow for movement).
-
Shower niche installed where detailed.
Structural steel
-
Structural steel and lintels are as per the engineering.
-
Structural steel is placed on 6mm (minimum) non compressible sheet.
Bracing
-
Sheet bracing is nailed at 150mm centres and 100mm on external edges.
-
Tie down bolts are in place for short wall bracing.
-
Has all bracing been installed in accordance with the engineering bracing plan.
Upper floor system
-
Floor joists/Posi struts are installed, blocked (strongbacks) and braced as per manufacturer's specifications
-
All joist hanging brackets are installed as per manufactures Specifications.
-
All studs, joists, beams, braces and blocks are clear of plumbing runs and wastes.
-
Sheet flooring is installed as per manufactures specification and layout.
-
Sheet flooring is nailed at 150mm centres across the ends and 250mm across the middle (40 nails per sheet).
-
Sheet flooring has been well glued.
-
Checked entire floor for squeaking.
-
Checked upper floor for level with a spirit level in each room (less than 10mm over any room or 20mm over entire floor).
-
Siar opening is as per plan.
-
Is stairwell void protection in place,
Party Wall
-
Has the party wall been constructed in accordance with the manufacturer's specification.
-
Is all the caulking requirements correct.
Roof trusses
-
Are roof trusses installed as per manufacturer's instructions, Level, plumb and within 30mm tolerance.
-
Check roof trusses are loaded in internal walls only where directed by manufacturer.
-
Manhole is trimmed out in correct position. (600x600)
-
Nogging to the perimeter of the garage.
-
Ceiling trimmers are installed at 600mm centres and at change of direction of roof trusses.
-
Beams, girder trusses and pitching beams are properly supported.
-
Trimmers to brace last creeper are installed.
-
Gable studs are installed (if required).
-
All outriggers are installed.
-
Valley boards are installed.
-
All truss and bracing is in place as per the manufacturer's frame layout.
Windows and doors
-
check windows and external door frames are installed as per manufacture's specification.
-
Check windows are the correct height from FFL.
-
Check kitchen window height is 905mm to stone reveal.
-
Have windows been installed with 65mm galvanised bullet head nails.
-
Are windows packed, level, plumb and operate correctly
-
Have windows been positioned as per plans and elevations. (check hand).
-
Bulb seals to windows and expansion joints are installed in the correct position. Check engineering layout.
Final check
-
-
Frame inspection has been approved by the building surveyor.
-
Have all items listed on the purchase order been completed in accordance with orders and plans. Final payment is not to be approved until all items are complete and frame has passed inspection.
-
Timber off cuts have been de-nailed and placed in the bin provided.
-
House has been swept out ready for the next trade.
