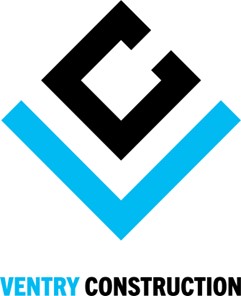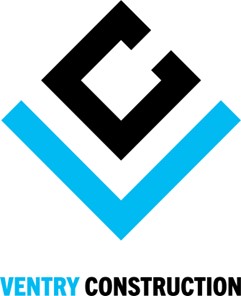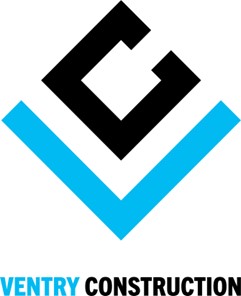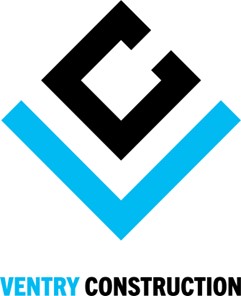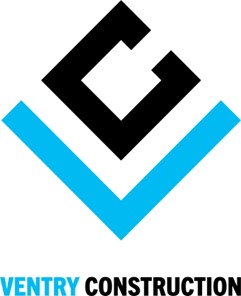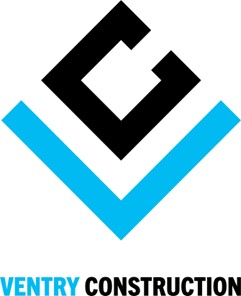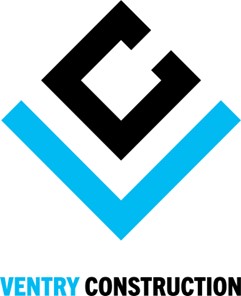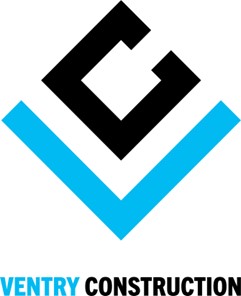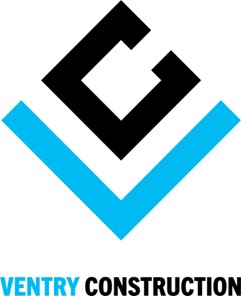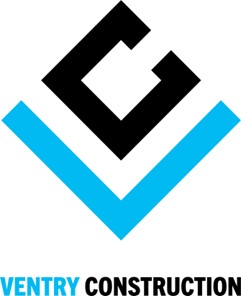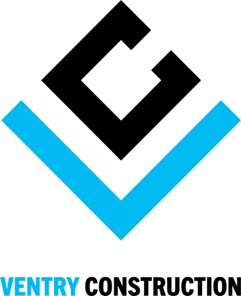Title Page
-
Contract Name and Numbers
-
Description of Works
-
Subcontractor
-
Area Inspected (Please state building/level/room/zone/elevation/gridlines as per attached drawing)
-
Construction Drawing Ref
-
Other References (Inspection and Test Plan/Specification/Manufacturer's Technical Guide)
-
Supporting Documentation (Photographs/Marked-Up Drawings/Surveys/Test Records)
Untitled Page
External Sheathing Board
-
Correct type and thickness of board (Checked by Sub-Contractor)
-
Correct type and thickness of board (Checked by Ventry)
-
Correct position and layout of boards (Checked by Sub-Contractor)
-
Correct position and layout of boards (Checked by Ventry)
-
Correct type and depth of fixings (Checked by Sub-Contractor)
-
Correct type and depth of fixings (Checked by Ventry)
-
Correct no and centre of fixings (Checked by Sub-Contractor)
-
Correct no and centre of fixings (Checked by Ventry)
-
Correct sealing of boards (Checked by Sub-Contractor)
-
Correct sealing of boards (Checked by Ventry)
-
Correct sealing of al penetrations (Checked by Sub-Contractor)
-
Correct sealing of all penetrations (Checked by Ventry)
-
Boards are free from damage (Checked by Sub-Contractor)
-
Boards are free from damage (Checked by Ventry)
-
Allowance for any movement if required (Checked by Sub-Contractor)
-
Allowance for any movement if required (Checked by Ventry)
Hold Point Inspection
-
Items above to be checked before work continues with photographic evidence recorded
Breather Membrane
-
Correct type of breather membrane (Checked by Sub-Contractor)
-
Correct type of breather membrane (Checked by Ventry)
-
Lapped correctly (Checked by Sub-Contractor)
-
Lapped correctly (Checked by Ventry)
-
Sealed correctly (Checked by Sub-Contractor)
-
Sealed correctly (Checked by Ventry)
-
Correct orientation (Checked by Sub-Contractor)
-
Correct orientation (Checked by Ventry)
-
Free from damage (Checked by Sub-Contractor)
-
Free from damage (Checked by Ventry)
Hold Point Inspection
-
Items above to be checked before work continues with photographic evidence recorded
Insulation and Wall Tie Channel
-
Correct type and thickness of installation (Checked by Sub-Contractor)
-
Correct type and thickness of installation (Checked by Ventry)
-
Correct orientation, staggered insulation (Checked by Sub-Contractor)
-
Correct orientation, staggered insulation (Checked by Ventry)
-
Insulation free from damage (Checked by Sub-Contractor)
-
Insulation free from damage (Checked by Ventry)
-
Insulation boards close butted at joints (Checked by Sub-Contractor)
-
Insulation boards close butted at joints (Checked by Ventry)
-
Correct type of wall tie channel (Checked by Sub-Contractor)
-
Correct type of wall tie channel (Checked by Ventry)
-
Correct position and centres of wall tie channels (Checked by Sub-Contractor)
-
Correct position and centres of wall tie channels (Checked by Ventry)
-
Correct type of wall tie channel fixings (Checked by Sub-Contractor)
-
Correct type of wall tie channel fixings (Checked by Ventry)
-
Correct no and centres of wall tie fixings (Checked by Sub-Contractor)
-
Correct no and centres of wall tie fixings (Checked by Ventry)
-
Wall tie channels fixed either end (Checked by Sub-Contractor)
-
Wall tie channels fixed either end (Checked by Ventry)
-
Wall tie channel fixed into metal stud at correct length (Checked by Sub-Contractor)
-
Wall tie channel fixed into metal stud at correct length (Checked by Ventry)
Hold Point Inspection
-
Items above to be checked before work continues with photographic evidence recorded
Fire Cavity Barriers (Vertical & Horizontal)
-
Correct type (Checked by Sub-Contractor)
-
Correct type (Checked by Ventry)
-
Correct position (Checked by Sub-Contractor)
-
Correct position (Checked by Ventry)
-
Correct type of fixing, no and centres (Checked by Sub-Contractor)
-
Correct type of fixing, no and centres (Checked by Ventry)
-
Fire barrier continuous no gaps (Checked by Sub-Contractor)
-
Fire barrier continuous no gaps (Checked by Ventry)
-
Free from damage (Checked by Sub-Contractor)
-
Free from damage (Checked by Ventry)
-
Cavity barrier compressed between inner and outer leaf (Checked by Sub-Contractor)
-
Cavity barrier compressed between inner and outer lead (Checked by Ventry)
-
Cavity barrier cut into insulation (Checked by Sub-Contractor)
-
Cavity barrier cut into insulation (Checked by Ventry)
-
Horizontal DPC positioned above any horizontal cavity barrier (Checked by Sub-Contractor)
-
Horizontal DPC positioned above any horizontal cavity barrier (Checked by Ventry)
-
Vertical DPC should be positioned between vertical cavity barrier and masonry outer leaf (Checked by Sub-Contractor)
-
Vertical DPC should be positioned between vertical cavity barrier and masonry outer leaf (Checked by Ventry)
Hold Point Inspection
-
Items above to be checked before work continues with photographic evidence recorded
Masonry Support System
-
Correct type of masonry support system (Checked by Sub-Contractor)
-
Correct type of masonry support system (Checked by Ventry)
-
Correct position, line and level (Checked by Sub-Contractor)
-
Correct position, line and level (Checked by Ventry)
-
Correct type of shims positioned over fixing bolts (Checked by Sub-Contractor)
-
Correct type of shims positioned over fixing bolts (Checked by Ventry)
-
Shimming does not exceed maximum specified (Checked by Sub-Contractor)
-
Shimming does not exceed maximum specified (Checked by Ventry)
-
Correct type, length & no of fixing bolts (Checked by Sub-Contractor)
-
Correct type, length & no of fixing bolts (Checked by Ventry)
-
Correct no and type of fixing bolts (Checked by Sub-Contractor)
-
Correct no and type of fixing bolts (Checked by Ventry)
-
Torque tested to manufacturers recommendations (Checked by Sub-Contractor)
-
Torque tested to manufacturers recommendations (Checked by Ventry)
-
Cavity ties positioned at correct centres above and below support angle (Checked by Sub-Contractor)
-
Cavity ties positioned at correct centres above and below support angle (Checked by Ventry)
-
Free from damage (Checked by Sub-Contractor)
-
Free from damage (Checked by Ventry)
Hold Point Inspection
-
Items above to be checked before work continues with photographic evidence recorded
DPC Cavity Trays
-
DPC tray fully bedded (Checked by Sub-Contractor)
-
DPC tray fully bedded (Checked by Ventry)
-
DPC tray is installed at correct height (Checked by Sub-Contractor)
-
DPC tray is installed at correct height (Checked by Ventry)
-
DPC tray stepped down or falling across the cavity (Checked by Sub-Contractor)
-
DPC tray stepped down or falling across the cavity (Checked by Ventry)
-
DPC tray extended beyond lintels and stop ended for weephole drainage (Checked by Sub-Contractor)
-
DPC tray extended beyond lintels and stop ended for weephole drainage (Checked by Ventry)
-
DPC tray has correct overlap and sealed at joints (Checked by Sub-Contractor)
-
DPC tray has correct overlap and sealed at joints (Checked by Ventry)
-
DPC tray lapped and sealed at changes of direction and at face of steel columns (Checked by Sub-Contractor)
-
DPC tray lapped and sealed at changes of direction and at face of steel columns (Checked by Ventry)
-
Coring holes and hessian provided above drainage holes (Checked by Sub-Contractor)
-
Coring holes and hessian provided above drainage holes (Checked by Ventry)
-
DPC tray is free from damage (Checked by Sub-Contractor)
-
DPC tray is free from damage (Checked by Ventry)
Hold Point Inspection
-
Items above to be checked before work continues with photographic evidence recorded
Brickwork
-
Correct type of bricks/mixed from packs (Checked by Sub-Contractor)
-
Correct type of bricks/mixed from packs (Checked by Ventry)
-
Correct type and strength of mortar (Checked by Sub-Contractor)
-
Correct type and strength of mortar (Checked by Ventry)
-
Correct type and length of channel tie (Checked by Sub-Contractor)
-
Correct type and length of channel tie (Checked by Ventry)
-
Channel tie correct drip position (Checked by Sub-Contractor)
-
Channel tie correct drip position (Checked by Ventry)
-
Channel tie centres correct (Checked by Sub-Contractor)
-
Channel tie centres correct (Checked by Ventry)
-
Correct tie embedment to outer leaf (Checked by Sub-Contractor)
-
Correct tie embedment to outer leaf (Checked by Ventry)
-
Mortar bed joints formed and solid (Checked by Sub-Contractor)
-
Mortar bed joints formed and solid (Checked by Ventry)
-
Set out correctly, level and plumb (Checked by Sub-Contractor)
-
Set our correctly, level and plumb (Checked by Ventry)
-
Cavities clean and ties free from mortar (Checked by Sub-Contractor)
-
Cavities clean and ties free from mortar (Checked by Ventry)
-
Minimum cavity clearance provided (Checked by Sub-Contractor)
-
Minimum cavity clearance provided (Checked by Ventry)
-
Correct type of lintel (Checked by Sub-Contractor)
-
Correct type of lintel (Checked by Ventry)
-
Lintel installed at correct height (Checked by Sub-Contractor)
-
Lintel installed at correct height (Checked by Ventry)
-
Lintel provided with correct and full bearing (Checked by Sub-Contractor)
-
Lintel provided with correct and full bearing (Checked by Ventry)
-
Bed joint reinforcement correct type and width above and below openings (Checked by Sub-Contractor)
-
Bed joint reinforcement correct type and width above and below openings (Checked by Ventry)
-
Vertical DPC's installed correctly (Checked by Sub-Contractor)
-
Vertical DPC's installed correctly (Checked by Ventry)
-
Movement joints formed plumb, constant width (Checked by Sub-Contractor)
-
Movement joints formed plumb, constant width (Checked by Ventry)
-
Pointing uniform and constant in appearance (Checked by Sub-Contractor)
-
Pointing uniform and constant in appearance (Checked by Ventry)
-
Brickwork appearance (Checked by Sub-Contractor)
-
Brickwork appearance (Checked by Ventry)
-
Weepholes installed above cavity tray/lintels at correct centres (Checked by Sub-Contractor)
-
Weepholes installed above cavity tray/lintels at correct centres (Checked by Ventry)
-
Brickwork adequately protected (Checked by Sub-Contractor)
-
Brickwork adequately protected (Checked by Ventry)
Comments
-
Any Comments
Final Inspection - All Items Completed and Inspection Passed
-
Inspected By:
-
Inspected By:
-
Inspected By:
