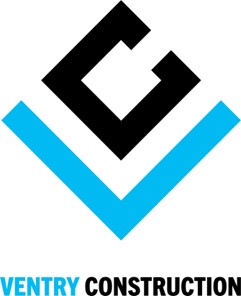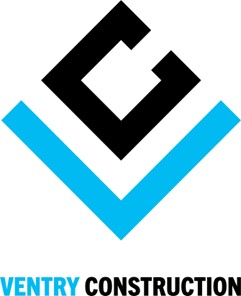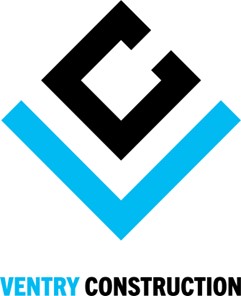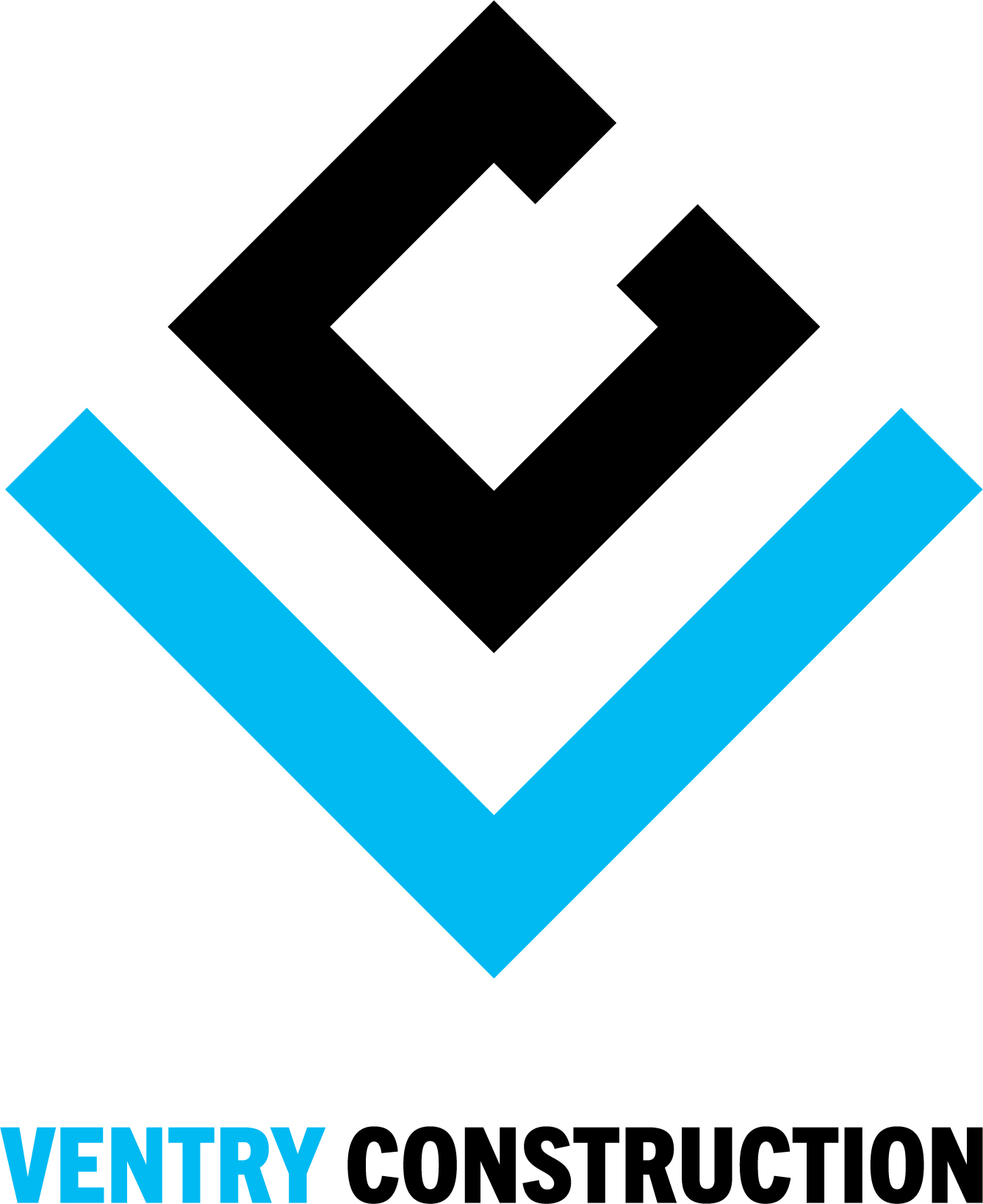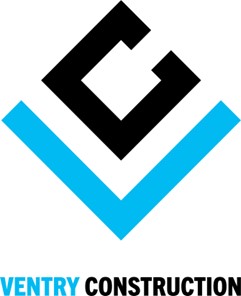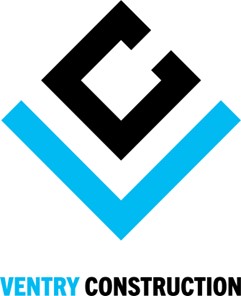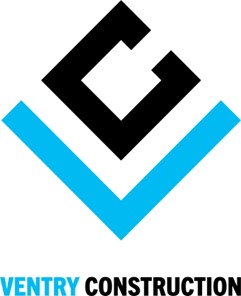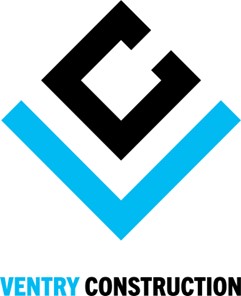Title Page
-
Contract Name and Numbers
-
Description of Works
-
Subcontractor
-
Area Inspected (Please state building/level/room/zone/elevation/gridlines as per attached drawing)
-
Construction Drawing Ref
-
Other References (Inspection and Test Plan/Specification/Manufacturer's Technical Guide)
-
Supporting Documentation (Photographs/Marked-Up Drawings/Surveys/Test Records)
Untitled Page
Pre-Start Checks
-
Required weather conditions maintained prior to mixing and plastering/rendering (Checked by Sub-Contractor)
-
Required weather conditions maintained prior to mixing and plastering/rendering (Checked by Ventry)
-
Render mixing (Checked by Sub-Contractor)
-
Render mixing (Checked by Ventry)
-
Erect safe stand for work above 1.5m (Checked by Sub-Contractor)
-
Erect safe stand for work above 1.5m (Checked by Ventry)
Hold Point Inspection
-
Items above to be checked before work continues with photographic evidence recorded
Plastering
-
Substrate surface acceptable (Checked by Sub-Contractor)
-
Substrate surface acceptable (Checked by Ventry)
-
Position of movement joints established prior to any application (Checked by Sub-Contractor)
-
Position of movement joints established prior to any application (Checked by Ventry)
-
Reinforcement applied over joints or changes in background materials (Checked by Sub-Contractor)
-
Reinforcement applied over joints or changes in background materials (Checked by Ventry)
-
Internal angles tooled (Checked by Sub-Contractor)
-
Internal angles tooled (Checked by Ventry)
-
Bonding agent correctly applied and then rendered in required time (Checked by Sub-Contractor)
-
Bonding agent correctly applied and then rendered in required time (Checked by Ventry)
-
Application in a single continuous operation for each wall (Checked by Sub-Contractor)
-
Application in a single continuous operation for each wall (Checked by Ventry)
-
Thickness of backing coats is correct and are keyed in with wavy lines (Checked by Sub-Contractor)
-
Thickness of backing coats is correct and are keyed in with wavy lines (Checked by Ventry)
-
Each coat allow to dry and prepared prior to subsequent coat (Checked by Sub-Contractor)
-
Each coat allow to dry and prepared prior to subsequent coat (Checked by Ventry)
-
Plaster finished at correct level at ceiling and floor skirting junctions (full height if required for fire/acoustic rating) (Checked by Sub-Contractor)
-
Plaster finished at correct level at ceiling and floor skirting junctions (full height if required for fire/acoustic rating) (Checked by Ventry)
-
External angles, returns and reveals are plumb, true and square and correctly reinforced (Checked by Sub-Contractor)
-
External angles, returns and reveals are plumb, true and square and correctly reinforced (Checked by Ventry)
-
Finish coats thickness is correct and is troweled smooth and consistent with no bubbles or trowel lines and finished to required tolerances (Checked by Sub-Contractor)
-
Finish coats thickness is correct and is troweled smooth and consistent with no bubbles or trowel lines and finished to required tolerances (Checked by Ventry)
-
Curing conditions maintained (Checked by Sub-Contractor)
-
Curing conditions maintained (Checked by Ventry)
Hold Point Inspection
-
Items above to be checked before work continues with photographic evidence
Final Inspection
-
Electrical boxes etc cleaned out (Checked by Sub-Contractor)
-
Electrical boxes etc cleaned out (Checked by Ventry)
-
Work area left clean on completion (Checked by Sub-Contractor)
-
Work area left clean on completion (Checked by Ventry)
-
After mist coat touch up, desnagging organised (Checked by Sub-Contractor)
-
After mist coat touch up, desnagging organised (Checked by Ventry)
Comments
-
Any Comments
Final Inspection - All Items Completed and Inspection Passed
-
Inspected By:
-
Inspected By:
-
Inspected By:
