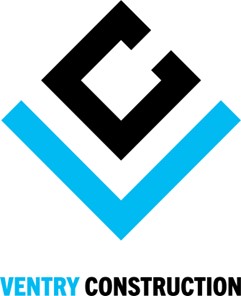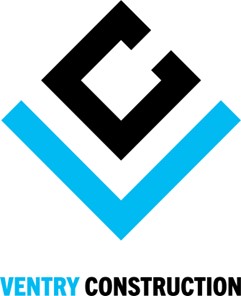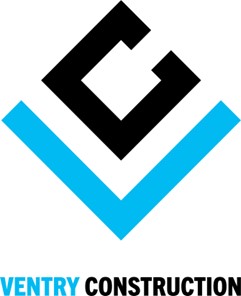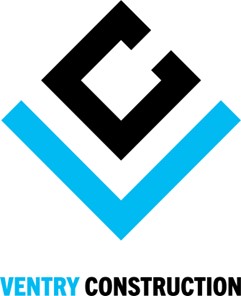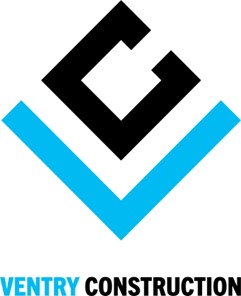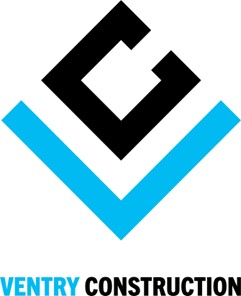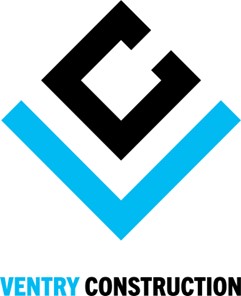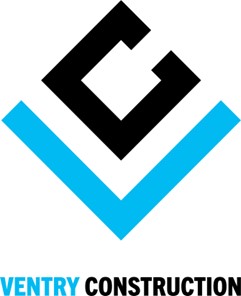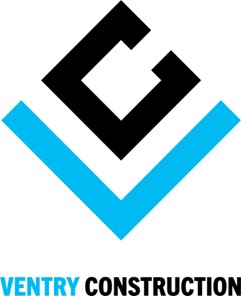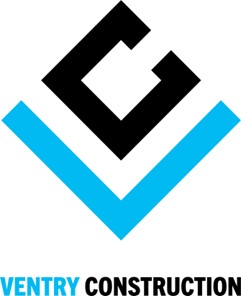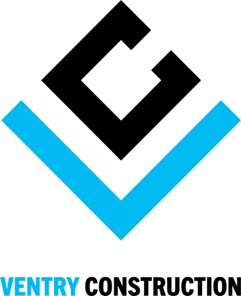Title Page
-
Contract Name and Numbers
-
Description of Works
-
Subcontractor
-
Area Inspected (Please state building/level/room/zone/elevation/gridlines as per attached drawing)
-
Construction Drawing Ref
-
Other References (Inspection and Test Plan/Specification/Manufacturer's Technical Guide)
-
Supporting Documentation (Photographs/Marked-Up Drawings/Surveys/Test Records)
Untitled Page
-
Check risk assessment and method statement have been submitted and approved (Checked by Sub-Contractor)
-
Check risk assessment and method statement have been submitted and approved (Checked by Ventry)
-
Obtain manufacturer's recommendations/instructions (Checked by Sub-Contractor)
-
Obtain manufacturer's recommendations/instructions (Checked by Ventry)
-
Check all co-ordination with other trades has been finalised and agreed (Checked by Sub-Contractor)
-
Check all co-ordination with other trades has been finalised and agreed (Checked by Ventry)
-
Check services are at correct level, position, tested and lagged (Checked by Sub-Contractor)
-
Check services are at correct level, position, tested and lagged (Checked by Ventry)
-
Fixing sample test completed and approved (Checked by Sub-Contractor)
-
Fixing sample test completed and approved (Checked by Ventry)
-
Check compliance with the specification of: Tile module size, Grid type, Hanger system, Ceiling fittings, Surface finishes, Thermal insulation requirements (Checked by Sub-Contractor)
-
Check compliance with the specification of: Tile module size, Grid type, Hanger system, Ceiling fittings, Surface finishes, Thermal insulation requirements (Checked by Ventry)
-
Check any fire stopping and making good within ceiling void is complete (Checked by Sub-Contractor)
-
Check any fire stopping and making good within ceiling void is complete (Checked by Ventry)
-
Check delivered materials are correct to specification and stored and handled correctly (Checked by Sub-Contractor)
-
Check delivered materials are correct to specification and stored and handled correctly (Checked by Ventry)
-
Check setting out requirements are finalised (Checked by Sub-Contractor)
-
Check setting out requirements are finalised (Checked by Ventry)
-
Check environmental conditions are correct before tiling (Checked by Sub-Contractor)
-
Check environmental conditions are correct before tiling (Checked by Ventry)
-
Check: Wall plastering high enough, Perimeter battens correctly fixed, Ceiling zone services completed at correct level and approved, Fire/sound barriers completed support hangers can be installed at correct centres (Checked by Sub-Contractor)
-
Check: Wall plastering high enough, Perimeter battens correctly fixed, Ceiling zone services completed at correct level and approved, Fire/sound barriers completed support hangers can be installed at correct centres (Checked by Ventry)
-
Check access for commissioning and maintenance is adequate (Checked by Sub-Contractor)
-
Check access for commissioning and maintenance is adequate (Checked by Ventry)
-
Check provision of access is satisfactory (Checked by Sub-Contractor)
-
Check provision of access is satisfactory (Checked by Ventry)
-
Check pattresses are provided for M&E fixings, if necessary (Checked by Sub-Contractor)
-
Check pattresses are provided for M&E fixings, if necessary (Checked by Ventry)
-
Confirm ceiling support system can withstand the imposed loads (Checked by Sub-Contractor)
-
Confirm ceiling support system can withstand the imposed loads (Checked by Ventry)
-
Confirm the proposed hangar fixings and their method of use will be adequate (Checked by Sub-Contractor)
-
Confirm the proposed hangar fixings and their method of use will be adequate (Checked by Ventry)
-
Check cover up authorisations, where appropriate (Checked by Sub-Contractor)
-
Check cover up authorisations, where appropriate (Checked by Ventry)
-
Check compliance with method statement (Checked by Sub-Contractor)
-
Check compliance with method statement (Checked by Ventry)
-
Check all required hangers are provided and securely fixed (Checked by Sub-Contractor0
-
Check all required hangers are provided and securely fixed (Checked by Ventry)
-
Check setting out is correct to ceiling plan (Checked by Sub-Contractor)
-
Check setting out is correct to ceiling plan (Checked by Ventry)
-
Check ceiling is fixed to correct line and level (Checked by Sub-Contractor)
-
Check ceiling is fixed to correct line and level (Checked by Ventry)
-
Check direction of tiles is correct (Checked by Sub-Contractor)
-
Check direction of tiles is correct (Checked by Ventry)
-
Check that cutting/trimming is carried out in agreed manner (Checked by Sub-Contractor)
-
Check that cutting/trimming is carried out in agreed manner (Checked by Ventry)
-
Check access panels/tiles are provided at specified locations (Checked by Sub-Contractor)
-
Check access panels/tiles are provided at specified locations (Checked by Ventry)
-
Check insulation is fixed correctly (Checked by Sub-Contractor)
-
Check insulation is fixed correctly (Checked by Ventry)
-
Check fire blankets securely fixed and line up with fire dampers in ductwork (Checked by Sub-Contractor)
-
Check fire blankets securely fixed and line up with fire dampers in ductwork (Checked by Ventry)
-
Visual inspection of ceiling support post M&E second fix work prior to handover (Checked by Sub-Contractor)
-
Visual inspection of ceiling support post M&E second fix work prior to handover (Checked by Ventry)
-
Check overall stability of grid system (Checked by Sub-Contractor)
-
Check overall stability of grid system (Checked by Ventry)
-
Check finished ceiling is free of damage (Checked by Sub-Contractor)
-
Check finished ceiling is free of damage (Checked by Ventry)
-
Ensure agreed protection is provided (Checked by Sub-Contractor)
-
Ensure agreed protection is provided (Checked by Ventry)
-
Check area left clean and tidy (Checked by Sub-Contractor)
-
Check area left clean and tidy (Checked by Ventry)
-
Check that dissimilar materials (e.g. steel/aluminum) are seperated in approved manner (Checked by Sub-Contractor)
-
Check that dissimilar materials (e.g. steel/aluminum) are seperated in approved manner (Checked by Ventry)
-
Check provision for expansion (Checked by Sub-Contractor)
-
Check provision for expansion (Checked by Ventry)
-
Check that erection is carried out in the correct sequence (Checked by Sub-Contractor)
-
Check that erection is carried out in the correct sequence (Checked by Ventry)
-
Check no shot fixings have been used without the approval of the architect/engineer (Checked by Sub-Contractor)
-
Check no shot fixings have been used without the approval of the architect/engineer (Checked by Ventry)
-
Visual inspection of the ceiling support post building/commissioning work prior to handover (Checked by Sub-Contractor)
-
Visual inspection of the ceiling support post building/commissioning work prior to handover (Checked by Ventry)
Comments
-
Any Comments
Final Inspection - All Items Completed and Inspection Passed
-
Inspected By:
-
Inspected By:
-
Inspected By:
