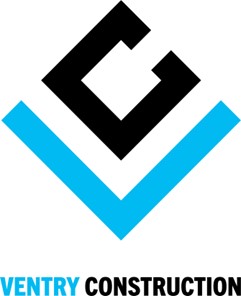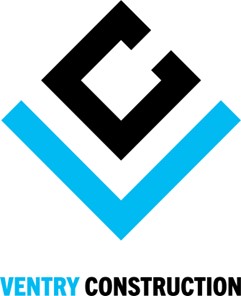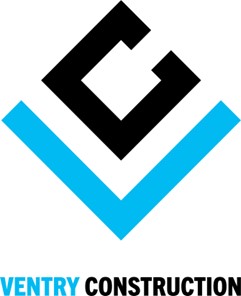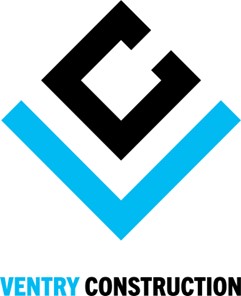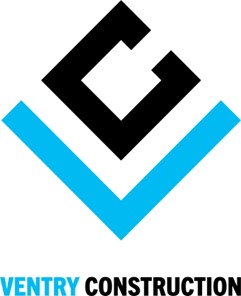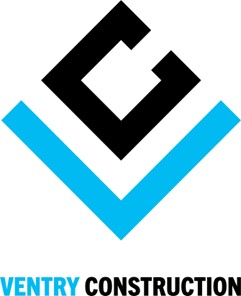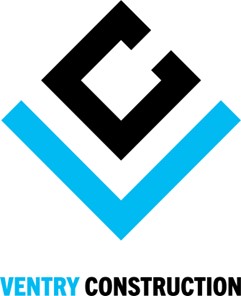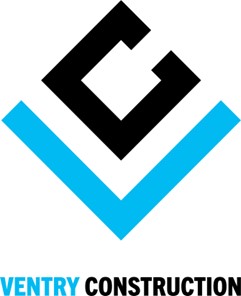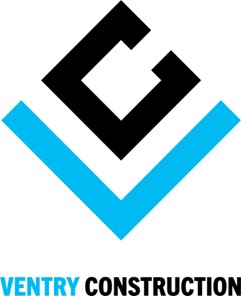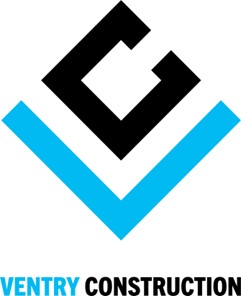Title Page
-
Contract Name and Numbers
-
Description of Works
-
Subcontractor
-
Area Inspected (Please state building/level/room/zone/elevation/gridlines as per attached drawing)
-
Construction Drawing Ref
-
Other References (Inspection and Test Plan/Specification/Manufacturer's Technical Guide)
-
Supporting Documentation (Photographs/Marked-Up Drawings/Surveys/Test Records)
Untitled Page
-
Visual inspection of suitability of the floor/wall, general clean, line and level (Checked by Sub-Contractor)
-
Visual inspection of suitability of the floor/wall, general clean, line and level (Checked by Ventry)
-
Check that the correct tiles are used as specified and approved (Checked by Sub-Contractor)
-
Check that the correct tiles are used as specified and approved (Checked by Ventry)
-
Check that the grout conforms to sample approval (Checked by Sub-Contractor)
-
Check that the grout conforms to sample approval (Checked by Ventry)
-
Check the correct tiles to be installed (Checked by Sub-Contractor)
-
Check the correct tiles to be installed (Checked by Ventry)
-
Check correct setting out tile layout - use latest contract issue setting out drawings (Checked by Sub-Contrator)
-
Check correct setting out tile layout - use latest contract issue setting out drawings (Checked by Ventry)
-
Check tiles for chips/scratches (Checked by Sub-Contractor)
-
Check tiles for chips/scratches (Checking by Ventry)
-
Continual visual inspections for consistency of width and coverage in grouted joints (Checked by Sub-Contractor)
-
Continual visual inspections for consistency of width and coverage in grouted joints (Checked by Ventry)
-
Ensure all surplus grout residue has been cleaned off tile surface and laitance (Checked by Sub-Contractor)
-
Ensure all surplus grout residue has been cleaned off tile surface and laitance (Checked by Ventry)
-
Check for any damage to trim strips (Checked by Sub-Contractor)
-
Check for any damage to trim strips (Checked by Ventry)
-
Check all joints (Checked by Sub-Contractor)
-
Check all joints (Checked by Ventry)
-
Check final line and check with 2m straight edge to ensure floor tiles are within specified tolerance +/-3mm deviation over the 2-3m (Checked by Sub-Contractor)
-
Check final line and check with 2m straight edge to ensure floor tiles are within specified tolerance +/-3mm deviation over the 2-3m (Checked by Ventry)
-
Remove all waste from area (Checked by Sub-Contractor)
-
Remove all waste from area (Checked by Ventry)
Comments
-
Any Comments
Final Inspection - All Items Completed and Inspection Passed
-
Inspected By:
-
Inspected By:
-
Inspected By:
