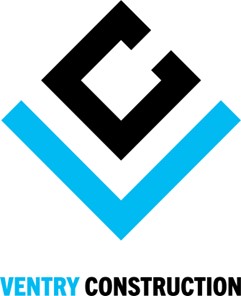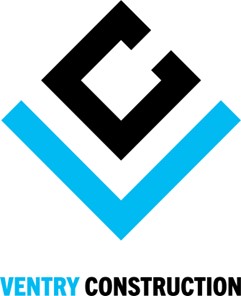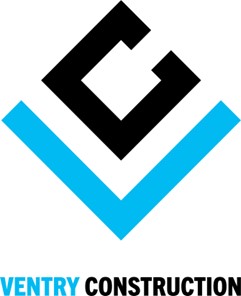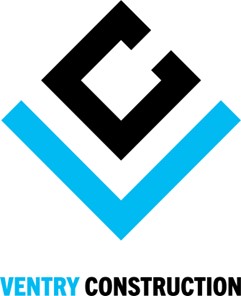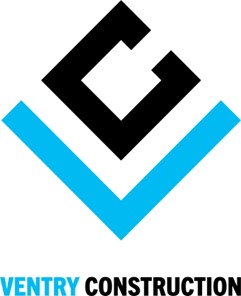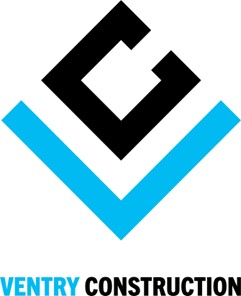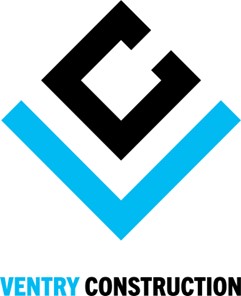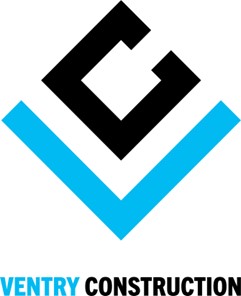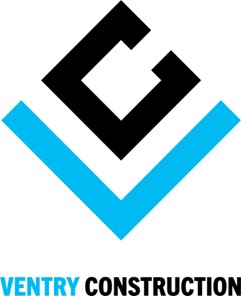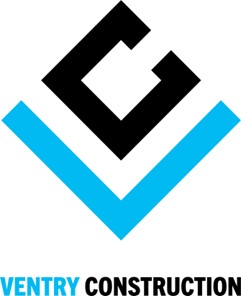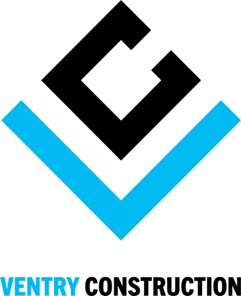Title Page
-
Contract Name and Numbers
-
Description of Works
-
Subcontractor
-
Area Inspected (Please state building/level/room/zone/elevation/gridlines as per attached drawing)
-
Construction Drawing Ref
-
Other References (Inspection and Test Plan/Specification/Manufacturer's Technical Guide)
-
Supporting Documentation (Photographs/Marked-Up Drawings/Surveys/Test Records)
Untitled Page
-
Truss design and bracing approved (Checked by Sub-Contractor)
-
Truss design and bracing approved (Checked by Ventry)
-
Responsibility for holding down fixings established (Checked by Sub-Contractor)
-
Responsibility for holding down fixings established (Checked by Ventry)
-
Handling and erection procedure determined, risk assessment and method statement agreed (Checked by Sub-Contrctor)
-
Handling and erection procedure determined, risk assessment and method statement agreed (Checked by Ventry)
-
Check delivery for - source certification, timber grade, dimensions and quantities, straightness, protective treatment and certificates for same, finish, damage, defects etc. and nail type & length (Checked by Sub-Contractor)
-
Check delivery for - source certification, timber grade, dimensions and quantities, straightness, protective treatment and certificates for same, finish, damage, defects etc. and nail type & length (Checked by Ventry)
-
Trusses stored vertically are supported at designed bearing points, rafter overhangs clear ground and stack supports are adequate (Checked by Sub-Contractor)
-
Trusses stored vertically are supported at designed bearing points, rafter overhangs clear ground and stack supports are adequate (Checked by Ventry)
-
Trusses stored horizontally have bearers positioned to give level support and if double stacked, subsequent bearers are in line with those beneath (Checked by Sub-Contractor)
-
Trusses stored horizontally have bearers positioned to give level support and if double stacked, subsequent bearers are in line with those beneath (Checked by Ventry)
-
Trusses covered with waterproof material and have good air circulation (Checked by Sub-Contractor)
-
Trusses covered with waterproof material and have good air circulation (Checked by Ventry)
-
Wall plate is in accordance with drawings (Checked by Sub-Contractor)
-
Wall plate is in accordance with drawings (Checked by Ventry)
-
Timber for temporary bracing is available (Checked by Sub-Contractor)
-
Timber for temporary bracing is available (Checked by Ventry)
-
Truss centres are as per drawings (Checked by Sub-Contractor)
-
Truss centres are as per drawings (Checked by Ventry)
-
Ridge line is straight and level (Checked by Sub-Contractor)
-
Ridge line is straight and level (Checked by Ventry)
-
Trusses are plumb (Checked by Sub-Contractor)
-
Trusses are plumb (Checked by Ventry)
-
Size, length, lap, location and fixing of the following bracing as per drawing: wind, longitudinal, rafter diagonal, web longitudinal, chevron and tiling battens (Checked by Sub-Contractor)
-
Size, length, lap, location and fixing of the following bracing as per drawing: wind, longitudinal, rafter diagonal, web longitudinal, chevron and tiling battens (Checked by Ventry)
-
Truss/wall plate connections are as detailed with correct number, gauge, length and type of nail (Checked by Sub-Contractor)
-
Truss/wall plate connections are as detailed with correct number, gauge, length and type of nail (Checked by Ventry)
-
Bow within a truss rafter is less than specified maximum (normally 10mm) (Checked by Sub-Contractor)
-
Bow within a truss rafter is less than specified maximum (normally 10mm) (Checked by Ventry)
-
Water tank support is correctly located and fixed (Checked by Sub-Contractor)
-
Water tank support is correctly located and fixed (Checked by Ventry)
-
Metal straps and ties installed as required (Checked by Sub-Contractor)
-
Metal straps and ties installed as required (Checked by Ventry)
-
Cut ends of timber treated with preservative, if required (Checked by Sub-Contractor)
-
Cut ends of timber treated with preservative, if required (Checked by Ventry)
-
Overhangs trimmed to desired length (Checked by Sub-Contractor)
-
Overhangs trimmed to desired length (Checked by Ventry)
-
Bolted connections retightened 6-8 weeks after fixing and 4-6 weeks after the building's heating is switched on (Checked by Sub-Contrctor)
-
Bolted connections retightened 6-8 weeks after fixing and 4-6 weeks after the building's heating is switched on (Checked by Ventry)
Comments
-
Any Comments
Final Inspection - All Items Completed and Inspection Passed
-
Inspected By:
-
Inspected By:
-
Inspected By:
