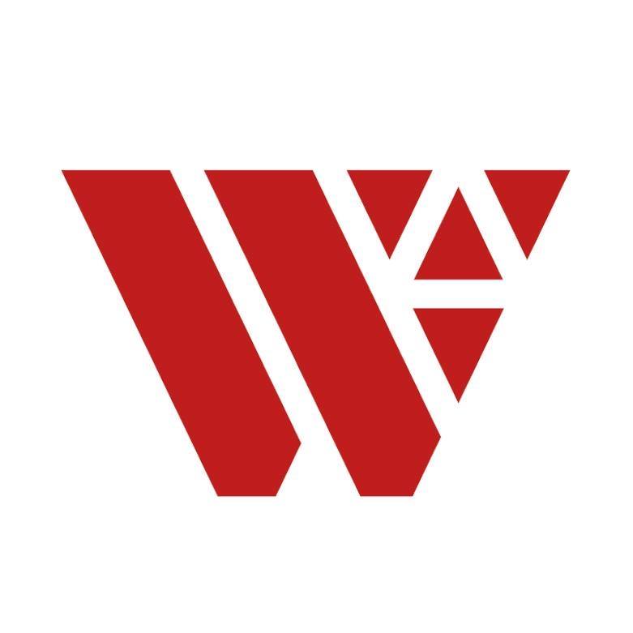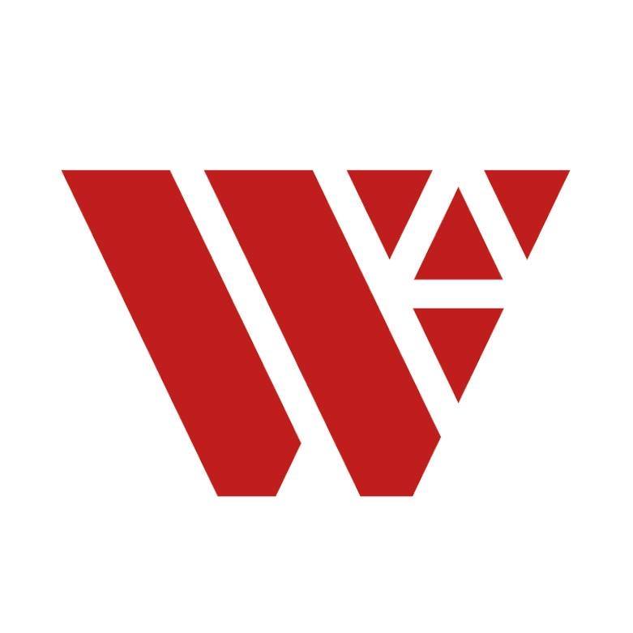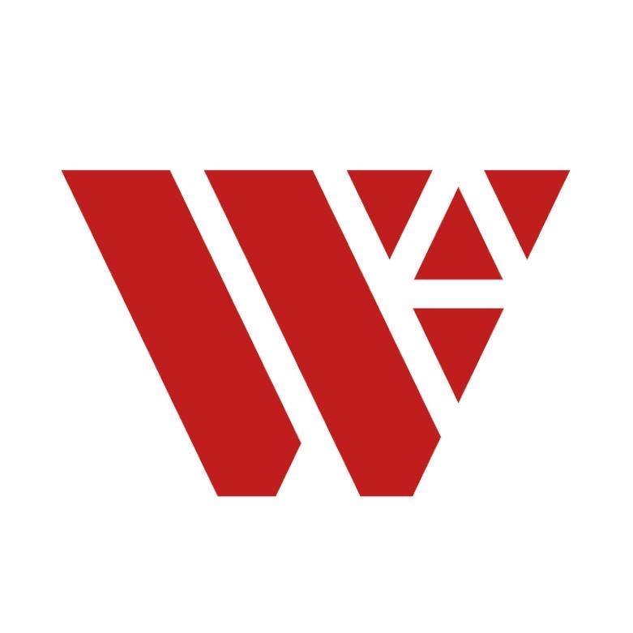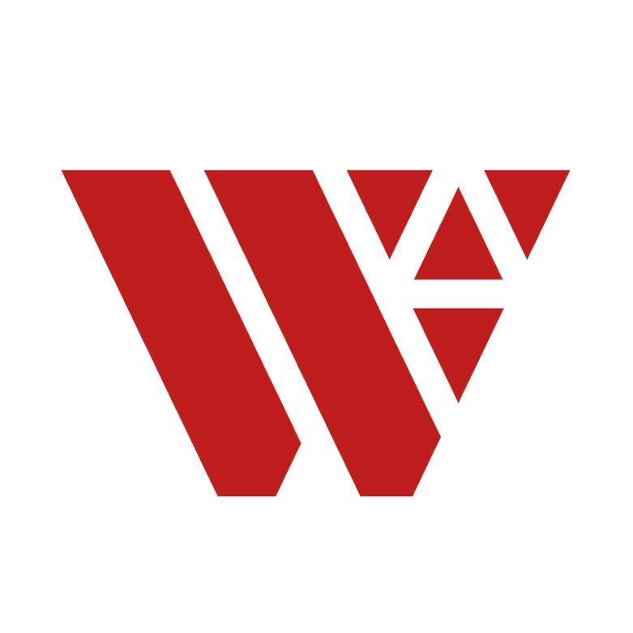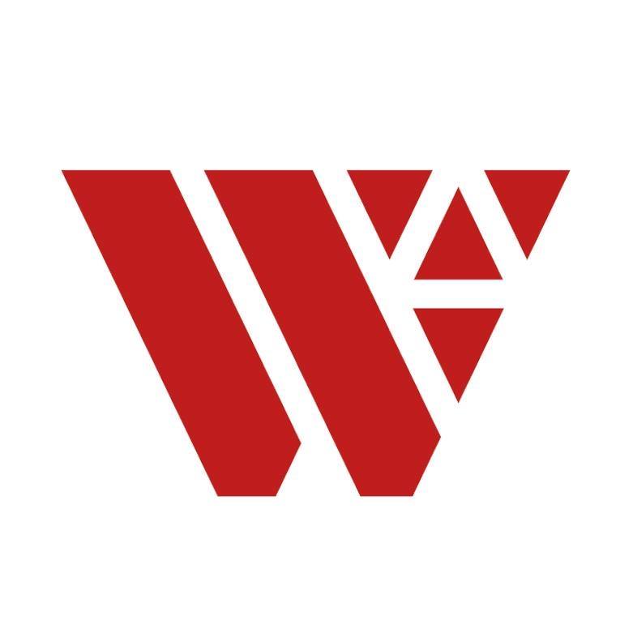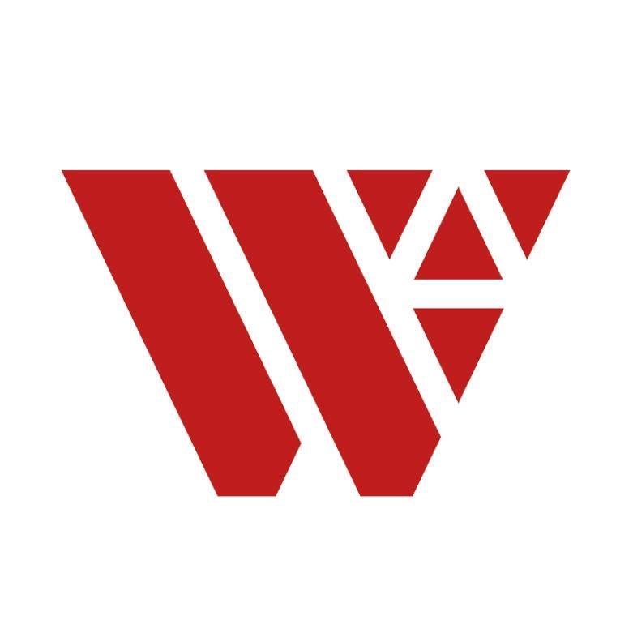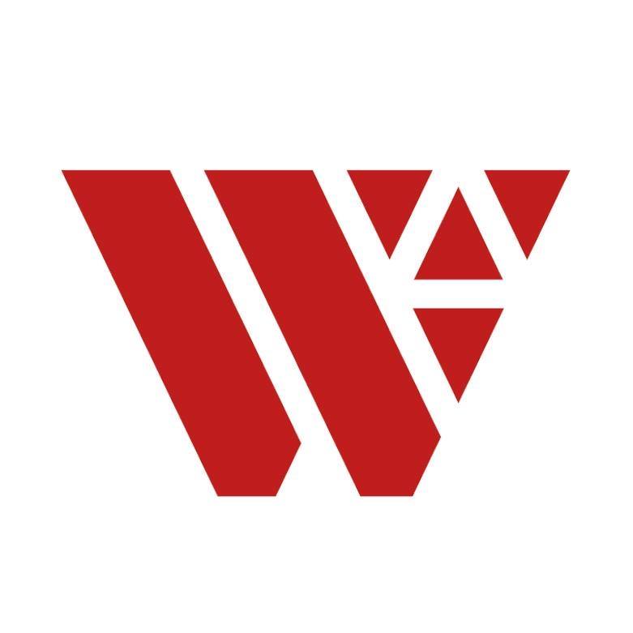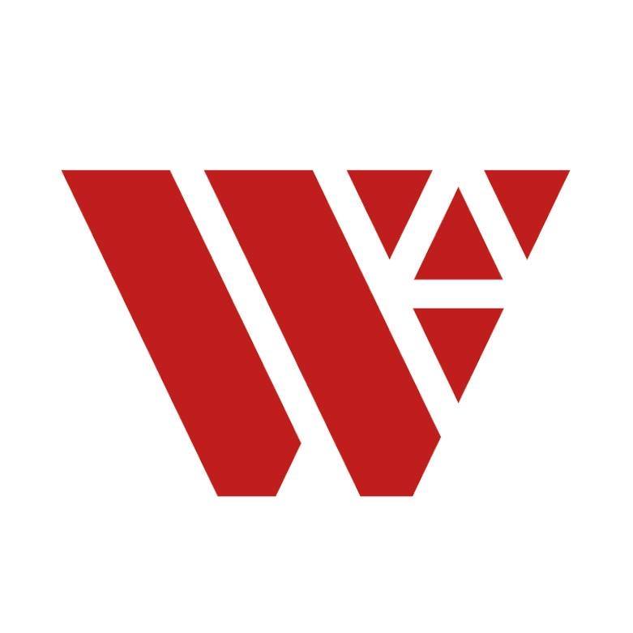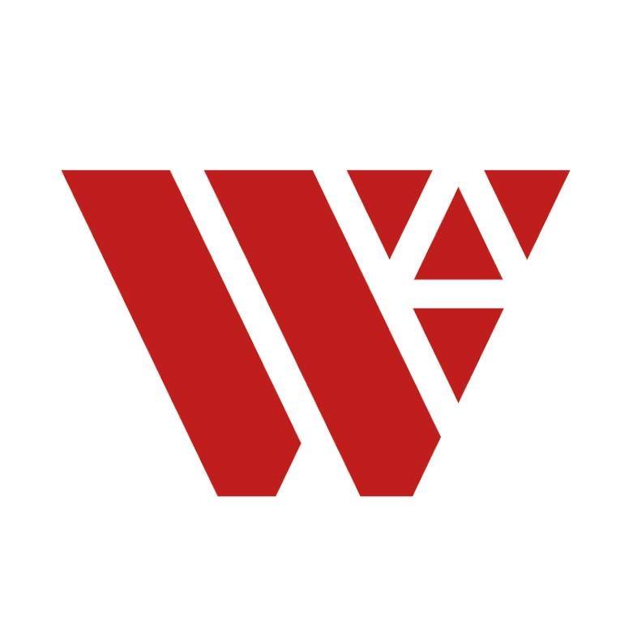Title Page
-
Site conducted
-
Conducted on
-
Prepared by
-
Location
Checklist
-
Window Head height as per WU Scope of works and WD
-
Window behind the Kitchen cabinet which act as splash back / Sill height 860 mm
-
Kitchen Spach back windows check against the Cabinet layout to achieve the symmetrical finish
-
Clear Window are required to comply privacy requirement- timber frame sill height 1680 mm from structural floor
-
10 mm gap between top of window frame (Window reveal and structural lintel above windows.
-
Window Check against TP documents ( You can ask office staff to check by uploading images all elevations )
-
Location of Window
-
Obscure in correct locations (High chance carpenter swap windows at site during installation)
-
Toughen Glass for all Kitchen windows
-
Window trim/flashing installed? if required
-
Upload Images covering all elevations to below folder and TS team will carry out second evaluation
If Custom Skylights installed
-
1. Organise the site measure after roof frame complete
-
2. Provide Colourbond sheet profile to supplier
Comments
-
Comments
-
Media
Sign Off
-
Supervisor Signature
-
Date and Time
