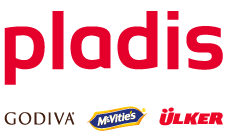Title Page
-
Site conducted
-
Site conducted
-
Conducted on
-
Prepared by
-
Location
- Please click (+) if you have any urgent concerns, which pose a risk to the health, safety or welfare of a person or the business, which require immediate consideration. Escalate these to the GM with immediate effect (Raise action and assign to Property GM and DO)
-
Is there any issue ?
-
What needs to be done ? (Mandatory to raise an action)
-
Add Photo
-
Expected Date of Rectification
General
-
External entrance well lit and signposted, including accessible route to hotel reception
-
Car parking bays clearly signed, hatched space on 3 sides to allow doors to fully open<br>Ticket machines accessible
-
Ramps have appropriate gradient, steps have suitable nosing, both highlighted and handrails available where required<br>Tactile paving at vehicular crossings and drop down kerbs where required
-
Wide entrance doors with push pad access or bell for assistance at suitable height or signage with contact number<br>Glass decals, where required, to be displayed at 2 heights to comply with local law
-
Front Office to have an up to date ‘Hotel Accessibility Pack’ (or Weblink UK only) available at reception and uploaded to hotel website
-
Lowered desk height available or procedure in place for alternative check in location
-
Induction loop available at reception with appropriate signage in place and tested monthly
-
Fire evacuation procedures up to date and PEEPS procedure in place. Team Members aware of ONQ codes<br>Vibrating pillows linked to the fire alarm available and checked weekly during fire tests
-
Fire evacuation chairs available, signage in place and Team Members trained<br>Refuge points signed and communication tools tested where applicable
-
Lifts stop at landing level with floor, door sensors operating correctly and door close speed appropriate. <br>Tactile buttons clearly signposted and lift enunciator audible. <br>Handrails available and mirror to the back wall to ease visibility. <br>Platform lifts fully functioning and Team Members trained on use where required.
-
Food and beverage menus available in large print (Font size 18 minimum)
-
Furniture throughout food and beverage and hotel lobbies have a spacious layout for ease of manoeuvrability. Furniture should be a suitable mix to allow flexibility such as chairs with and without armrests. Table legs should not restrict access
-
Main function room has a fixed induction loop and either flashing beacons or auto cut off linked to fire alarm<br>Portable induction loop available for other meeting and registration areas
-
Training on induction for all Team Members and refreshed annually
Accessible Toilets
-
Toilets clearly signposted and accessible with spacious layout to manoeuvre
-
Panic alarms with pull cords to floor level
-
Grab rails available in contrasting finish with fixings secure
-
Toilet handles on near side with flat lever
-
Sink height and baby changing units at suitable height
-
No pedal bins and bins are not to be located within wheelchair toilet transfer area
Accessible Bedrooms
-
Door is of suitable width with an assisted door opener or adjusted self-closure to reduce speed
-
Two spy holes with evacuation signage in between
-
Wardrobe has lowered shelves and clothes rail. safe, mini bar, coffee machine, other equipment and furniture at a suitable height
-
Bed is suitable height with panic alarms with pull cord to floor and flashing beacons
-
Layout is spacious to allow easy maneuverability and no raised thresholds<br>Curtain pull cords available
-
Bath seat or walk in showers with a shower seat available. <br>Panic alarms with pull cords to floor level. <br>Grab rails available in contrasting finish with fixings secure. <br>Toilet handles on near side with flat lever. <br>Sinks, shaving points and power outlets at suitable heights. <br>No pedal bins<br>
-
Adaptable bedroom kits available (e.g. toilet seat raisers, elephant feet, shower stools) where required
Health Club
-
Health club accessible with PEEPS procedure in place
-
Pool hoist available and Team Members trained
-
Induction loop available at reception with appropriate signage in place and tested monthly
-
Accessible/ family changing room available with panic alarm or suitable alternative available
-
Dual access equipment available and accessible
Site Specific (Please list any unique risk assessment control measures to be checked)
Untitled Page







