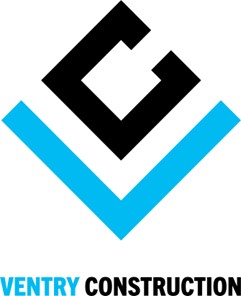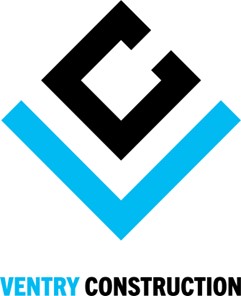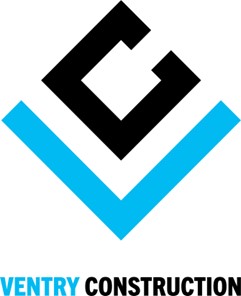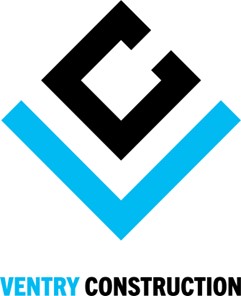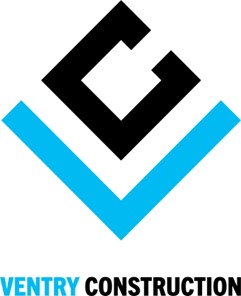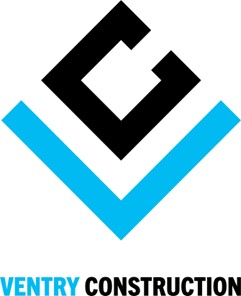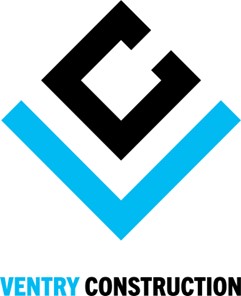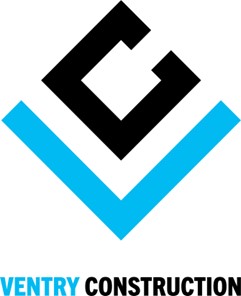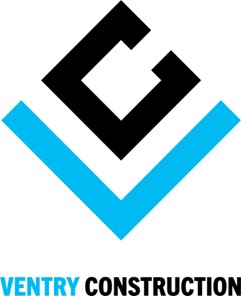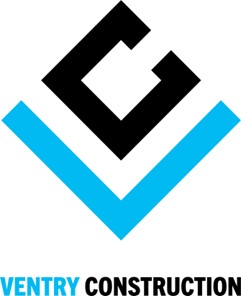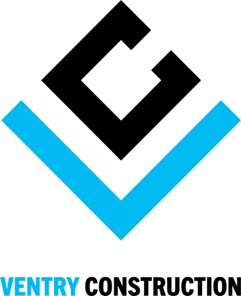Title Page
-
Contract Name and Numbers
-
Description of Works
-
Subcontractor
-
Area Inspected (Please state building/level/room/zone/elevation/gridlines as per attached drawing)
-
Construction Drawing Ref
-
Other References (Inspection and Test Plan/Specification/Manufacturer's Technical Guide)
-
Supporting Documentation (Photographs/Marked-Up Drawings/Surveys/Test Records)
Untitled Page
Setting Out
-
Setting out of general metal framing checked (Checked by Sub-Contractor)
-
Setting out of general metal framing checked (Checked by Ventry)
-
Setting out of critical dimensions checked (Checked by Sub-Contractor)
-
Setting out of critical dimensions checked (Checked by Ventry)
-
Installation of head tracks prior to M&E unistrut (Checked by Sub-Contractor)
-
Installation of head tracks prior to M&E unistrut (Checked by Ventry)
-
Deflection head as per approved detail (Checked by Sub-Contractor)
-
Deflection head as per approved detail (Checked by Ventry)
Hold Point Inspection
-
Items above to be checked before work continues with photographic evidence recorded
1st Fix Installation
-
Stud centres fixed at correct centres and compatible with sheet size (Checked by Sub-Contractor)
-
Stud centres fixed at correct centres and compatible with sheet size (Checked by Ventry)
-
DPM fixed below sole plates, as specified for moisture control (Checked by Sub-Contractor)
-
DPM fixed below sole plates, as specified for moisture control (Checked by Ventry)
-
Sole plate correctly fixed (Checked by Sub-Contractor)
-
Sole plate correctly fixed (Checked by Ventry)
-
Main batten/stud centres correct and studs properly aligned (Checked by Sub-Contractor)
-
Main batten/stud centres correct and studs properly aligned (Checked by Ventry)
-
Correct fixings used and all members secure (Checked by Sub-Contractor)
-
Correct fixings used and all members secure (Checked by Ventry)
-
Noggins/special reinforcements required for other trades signed off (Checked by Sub-Contractor)
-
Noggins/special reinforcements required for other trades signed off (Checked by Ventry)
-
Services within or behind studwork fully completed before closing with 2nd skin (Checked by Sub-Contractor)
-
Services within or behind studwork fully completed before closing with 2nd skin (Checked by Ventry)
Hold Point Inspection
-
Items above to be checked before work continues with photographic evidence recorded
2nd Fix Installation
-
Insulation required is provided before plasterboard lining applied (Checked by Sub-Contractor)
-
Insulation required is provided before plasterboard lining applied (Checked by Ventry)
-
Bracing required has been correctly provided (Checked by Sub-Contractor)
-
Bracing required has been correctly provided (Checked by Ventry)
-
Beads and accessories correctly incorporated (Checked by Sub-Contractor)
-
Beads and accessories correctly incorporated (Checked by Ventry)
-
Fixings correctly positioned relative to edge of boards (Checked by Sub-Contractor)
-
Fixings correctly positioned relative to edge of boards (Checked by Ventry)
-
Specified gap maintained between adjacent boards (Checked by Sub-Contractor)
-
Specified gap maintained between adjacent boards (Checked by Ventry)
-
All edges are supported, or as required by specification/manufacturer (Checked by Sub-Contractor)
-
All edges are supported, or as required by specification/manufacturer (Checked by Ventry)
Hold Point Inspection
-
Items above to be checked before work continues with photographic evidence recorded
Tape & Jointing
-
Taping/jointing complies with spec/manufacturers instructions (Checked by Sub-Contractor)
-
Taping/jointing complies with spec/manufacturers instructions (Checked by Ventry)
-
Correct tape used for hand or machine application (Checked by Sub-Contractor)
-
Correct tape used for hand or machine application (Checked by Ventry)
-
Faces finished to specified tolerance and surface finish (Checked by Sub-Contractor)
-
Faces finished to specified tolerance and surface finish (Checked by Ventry)
-
Required sealants correctly applied to joints (Checked by Sub-Contractor)
-
Required sealants correctly applied to joints (Checked by Ventry)
-
Finishes extend sufficiently at wall/floor/ceiling junctions (Checked by Sub-Contractor)
-
Finishes extend sufficiently at wall/floor/ceiling junctions (Checked by Ventry)
-
Reveals correctly finished around frame edges (Checked by Sub-Contractor)
-
Reveals correctly finished around frame edges (Checked by Ventry)
-
Any concealed noggins/support recorded for future fixing purposed (Checked by Sub-Contractor)
-
Any concealed noggins/support recorded for future fixing purposed (Checked by Ventry)
-
Cut outs left for future second fix service installation (Checked by Sub-Contractor)
-
Cut outs left for future second fix service installation (Checked by Ventry)
-
On completion, check for damage and any required protection (Checked by Sub-Contractor)
-
On completion, check for damage and any required protection (Checked by Ventry)
-
Areas left clean and tidy (Checked by Sub-Contractor)
-
Areas left clean and tidy (Checked by Ventry)
Comments
-
Any Comments
Final Inspection - All Items Completed and Inspection Passed
-
Inspected By:
-
Inspected By:
-
Inspected By:
