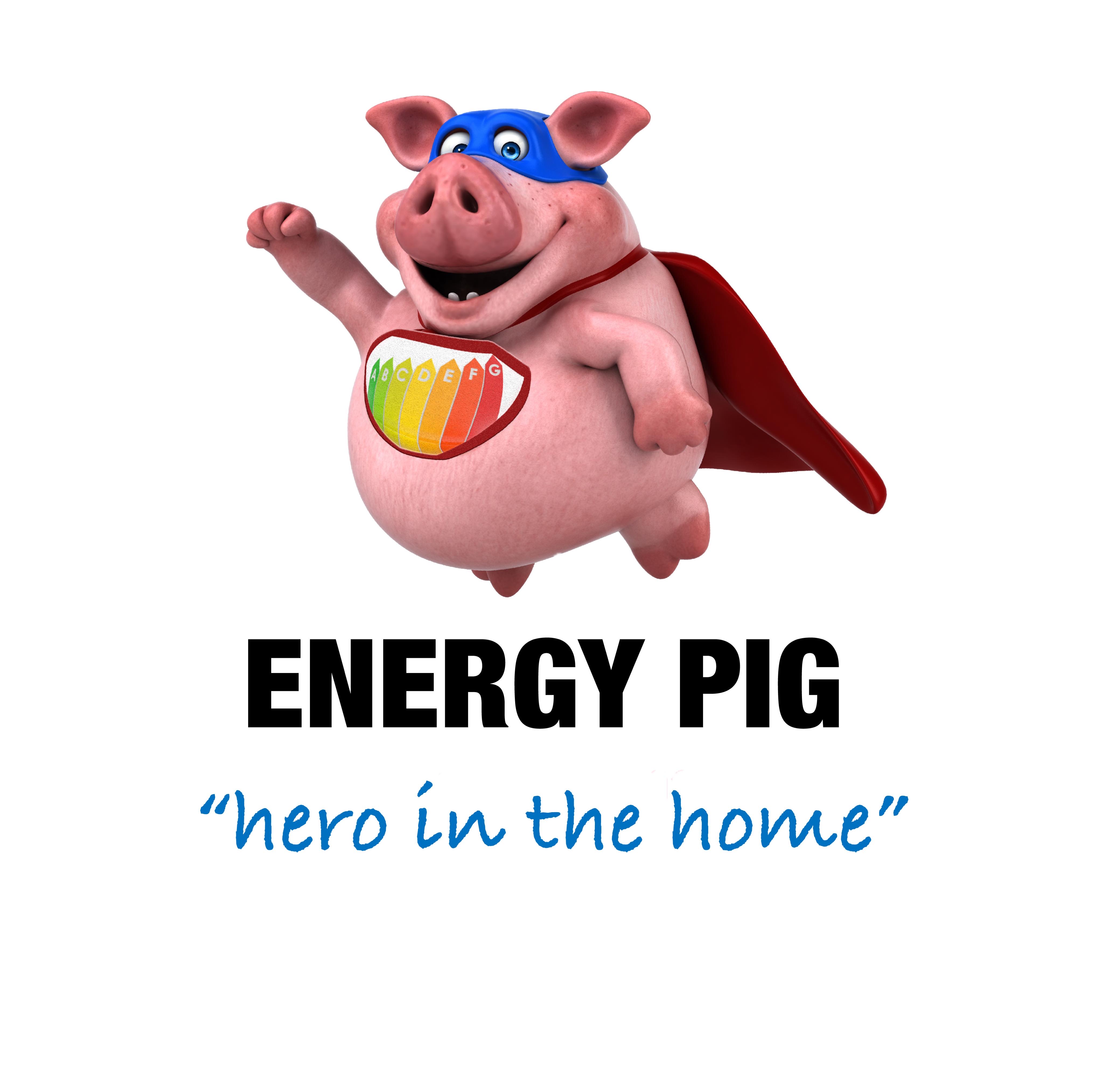Title Page
-
Conducted on
-
Prepared by
-
Location
-
Customer Name
Background Ventilation
Skirt Ventilation
-
Did you install any skirt vents? (Photo required of cuts in the wall for each skirt vent installed)
-
Is there adequate skirt ventilation? 1 vent on each short end, 2 vents on each long end (Photos required of all skirt ventilation - use the labels to show which vent is which)
-
Please take a photo of the skirt ventilation diagram
Door Undercuts (with the door CLOSED!)
-
Did you undercut any doors? (Photo required of door outside ready to cut for each door undercut)
-
Do all habitable door undercuts have a 10mm clearance (Photos required of all door undercuts (with the door CLOSED!) (use the labels to show which door is which)
Background Ventilation
-
Did you install any background vents or window trickle vents? (Photo required of cuts in the wall or the window for each background vent or window trickle vent installed)
-
Is there a background vent or window trickle vent in every habitable room (Please take photos of the background ventilation inside and outside - use the labels to show which vent is which)
Mechanical Extract Ventilation (Extractor Fans)
-
Is there an Extractor Fan in all wet rooms (Kitchen, Bathroom, En-Suite, Utility Room, WC with a sink) (Please take photos of the Extractor Fans - use the labels to show which fan is which)
Fire (Combustion Ventilation)
-
Is there a core vent if there is a Gas Fire / Log Burner? (Photo Required of fire and core vent if applicable)
- Yes - Core Vent installed for Gas Fire / Log Burner
- No - There is only an Electric Fire (Photo required)
- No - There is no fire at all
Other
-
Any other ventilation photos to be taken?
Under Floor Insulation
UFI Beginning Stage
-
Take photos of the floor before Insulating
UFI Mid Install Stage
-
Please take a photo showing the UFI next to an area not insulated yet
UFI Checklist
-
Did you install any new hatches? (Photo required of new hatch if so)
-
Has the home got sufficient access (at least 2 hatches) (Photos Required)
-
Did you install any new jacks? (Photo required of each new jack installed)
-
Is there sufficient jacks supporting the chassis? (16 for a double, 8 for a single)
-
Have all water-feed pipes been lagged? (photos required)
-
Is the system fully sealed & battened to ensure no cold bridging (photos required)
-
Have you ensured that you have not covered up a gas pipe (photos required)
-
If any gas pipes are running underneath between the joists, have you ensured you have cut ventilation into the system (photos required)
Park Home UFI Final Stage
-
Please take photos of the whole area with newly installed Under Floor Insulation (UFI)
Final Check Stage
-
Have you ensured that there are no leaks? (Flush all toilets, run all taps then check underneath that waste pipes are still secure)
-
Has the customer signed the sign off sheet? (Photo required)
-
Has the new form been signed by the customer?
-
Is the customer happy with the work you have done and you have left the home in a clean and tidy state
Other
-
Please take any other photos if needed here.

















